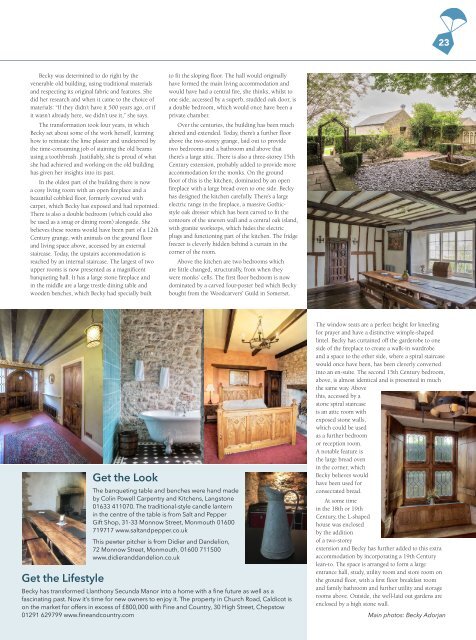Property Drop Issue 20
You also want an ePaper? Increase the reach of your titles
YUMPU automatically turns print PDFs into web optimized ePapers that Google loves.
23<br />
Becky was determined to do right by the<br />
venerable old building, using traditional materials<br />
and respecting its original fabric and features. She<br />
did her research and when it came to the choice of<br />
materials: “If they didn’t have it 500 years ago, or if<br />
it wasn’t already here, we didn’t use it,” she says.<br />
The transformation took four years, in which<br />
Becky set about some of the work herself, learning<br />
how to reinstate the lime plaster and undeterred by<br />
the time-consuming job of staining the old beams<br />
using a toothbrush. Justifiably, she is proud of what<br />
she had achieved and working on the old building<br />
has given her insights into its past.<br />
In the oldest part of the building there is now<br />
a cosy living room with an open fireplace and a<br />
beautiful cobbled floor, formerly covered with<br />
carpet, which Becky has exposed and had repointed.<br />
There is also a double bedroom (which could also<br />
be used as a snug or dining room) alongside. She<br />
believes these rooms would have been part of a 12th<br />
Century grange, with animals on the ground floor<br />
and living space above, accessed by an external<br />
staircase. Today, the upstairs accommodation is<br />
reached by an internal staircase. The largest of two<br />
upper rooms is now presented as a magnificent<br />
banqueting hall. It has a large stone fireplace and<br />
in the middle are a large trestle dining table and<br />
wooden benches, which Becky had specially built<br />
to fit the sloping floor. The hall would originally<br />
have formed the main living accommodation and<br />
would have had a central fire, she thinks, whilst to<br />
one side, accessed by a superb, studded oak door, is<br />
a double bedroom, which would once have been a<br />
private chamber.<br />
Over the centuries, the building has been much<br />
altered and extended. Today, there’s a further floor<br />
above the two-storey grange, laid out to provide<br />
two bedrooms and a bathroom and above that<br />
there’s a large attic. There is also a three-storey 15th<br />
Century extension, probably added to provide more<br />
accommodation for the monks. On the ground<br />
floor of this is the kitchen, dominated by an open<br />
fireplace with a large bread oven to one side. Becky<br />
has designed the kitchen carefully. There’s a large<br />
electric range in the fireplace, a massive Gothicstyle<br />
oak dresser which has been carved to fit the<br />
contours of the uneven wall and a central oak island,<br />
with granite worktops, which hides the electric<br />
plugs and functioning part of the kitchen. The fridge<br />
freezer is cleverly hidden behind a curtain in the<br />
corner of the room.<br />
Above the kitchen are two bedrooms which<br />
are little changed, structurally, from when they<br />
were monks’ cells. The first floor bedroom is now<br />
dominated by a carved four-poster bed which Becky<br />
bought from the Woodcarvers’ Guild in Somerset.<br />
Get the Lifestyle<br />
Get the Look<br />
The banqueting table and benches were hand made<br />
by Colin Powell Carpentry and Kitchens, Langstone<br />
01633 411070. The traditional-style candle lantern<br />
in the centre of the table is from Salt and Pepper<br />
Gift Shop, 31-33 Monnow Street, Monmouth 01600<br />
719717 www.saltandpepper.co.uk<br />
This pewter pitcher is from Didier and Dandelion,<br />
72 Monnow Street, Monmouth, 01600 711500<br />
www.didieranddandelion.co.uk<br />
Becky has transformed Llanthony Secunda Manor into a home with a fine future as well as a<br />
fascinating past. Now it’s time for new owners to enjoy it. The property in Church Road, Caldicot is<br />
on the market for offers in excess of £800,000 with Fine and Country, 30 High Street, Chepstow<br />
01291 629799 www.fineandcountry.com<br />
The window seats are a perfect height for kneeling<br />
for prayer and have a distinctive wimple-shaped<br />
lintel. Becky has curtained off the garderobe to one<br />
side of the fireplace to create a walk-in wardrobe<br />
and a space to the other side, where a spiral staircase<br />
would once have been, has been cleverly converted<br />
into an en-suite. The second 15th Century bedroom,<br />
above, is almost identical and is presented in much<br />
the same way. Above<br />
this, accessed by a<br />
stone spiral staircase<br />
is an attic room with<br />
exposed stone walls,<br />
which could be used<br />
as a further bedroom<br />
or reception room.<br />
A notable feature is<br />
the large bread oven<br />
in the corner, which<br />
Becky believes would<br />
have been used for<br />
consecrated bread.<br />
At some time<br />
in the 18th or 19th<br />
Century, the L-shaped<br />
house was enclosed<br />
by the addition<br />
of a two-storey<br />
extension and Becky has further added to this extra<br />
accommodation by incorporating a 19th Century<br />
lean-to. The space is arranged to form a large<br />
entrance hall, study, utility room and store room on<br />
the ground floor, with a first floor breakfast room<br />
and family bathroom and further utility and storage<br />
rooms above. Outside, the well-laid out gardens are<br />
enclosed by a high stone wall.<br />
Main photos: Becky Adorjan


















