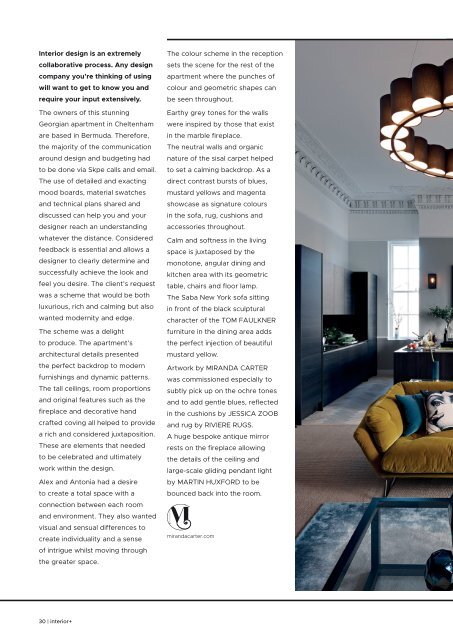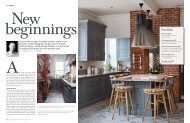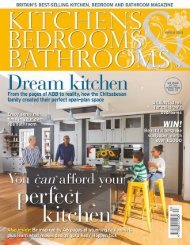interior+ / Issue 2 / January 2018
A PUBLICATION FROM FURNISH INTERIOR DESIGN
A PUBLICATION FROM FURNISH INTERIOR DESIGN
Create successful ePaper yourself
Turn your PDF publications into a flip-book with our unique Google optimized e-Paper software.
Interior design is an extremely<br />
collaborative process. Any design<br />
company you’re thinking of using<br />
will want to get to know you and<br />
require your input extensively.<br />
The owners of this stunning<br />
Georgian apartment in Cheltenham<br />
are based in Bermuda. Therefore,<br />
the majority of the communication<br />
around design and budgeting had<br />
to be done via Skpe calls and email.<br />
The use of detailed and exacting<br />
mood boards, material swatches<br />
and technical plans shared and<br />
discussed can help you and your<br />
designer reach an understanding<br />
whatever the distance. Considered<br />
feedback is essential and allows a<br />
designer to clearly determine and<br />
successfully achieve the look and<br />
feel you desire. The client’s request<br />
was a scheme that would be both<br />
luxurious, rich and calming but also<br />
wanted modernity and edge.<br />
The scheme was a delight<br />
to produce. The apartment’s<br />
architectural details presented<br />
the perfect backdrop to modern<br />
furnishings and dynamic patterns.<br />
The tall ceilings, room proportions<br />
and original features such as the<br />
fireplace and decorative hand<br />
crafted coving all helped to provide<br />
a rich and considered juxtaposition.<br />
These are elements that needed<br />
to be celebrated and ultimately<br />
work within the design.<br />
Alex and Antonia had a desire<br />
to create a total space with a<br />
connection between each room<br />
and environment. They also wanted<br />
visual and sensual differences to<br />
create individuality and a sense<br />
of intrigue whilst moving through<br />
the greater space.<br />
The colour scheme in the reception<br />
sets the scene for the rest of the<br />
apartment where the punches of<br />
colour and geometric shapes can<br />
be seen throughout.<br />
Earthy grey tones for the walls<br />
were inspired by those that exist<br />
in the marble fireplace.<br />
The neutral walls and organic<br />
nature of the sisal carpet helped<br />
to set a calming backdrop. As a<br />
direct contrast bursts of blues,<br />
mustard yellows and magenta<br />
showcase as signature colours<br />
in the sofa, rug, cushions and<br />
accessories throughout.<br />
Calm and softness in the living<br />
space is juxtaposed by the<br />
monotone, angular dining and<br />
kitchen area with its geometric<br />
table, chairs and floor lamp.<br />
The Saba New York sofa sitting<br />
in front of the black sculptural<br />
character of the TOM FAULKNER<br />
furniture in the dining area adds<br />
the perfect injection of beautiful<br />
mustard yellow.<br />
Artwork by MIRANDA CARTER<br />
was commissioned especially to<br />
subtly pick up on the ochre tones<br />
and to add gentle blues, reflected<br />
in the cushions by JESSICA ZOOB<br />
and rug by RIVIERE RUGS.<br />
A huge bespoke antique mirror<br />
rests on the fireplace allowing<br />
the details of the ceiling and<br />
large-scale gliding pendant light<br />
by MARTIN HUXFORD to be<br />
bounced back into the room.<br />
mirandacarter.com<br />
30 | <strong>interior+</strong>




