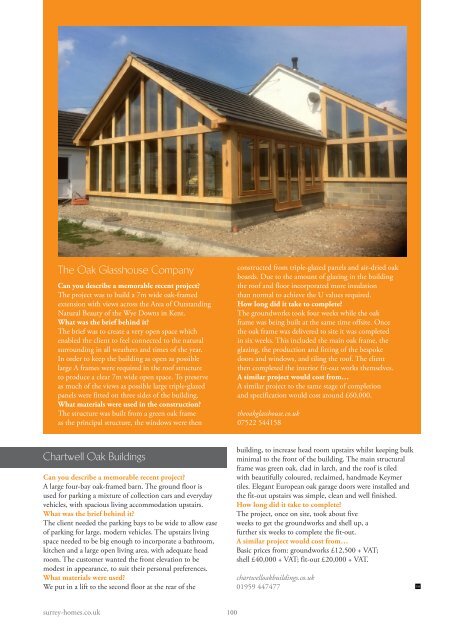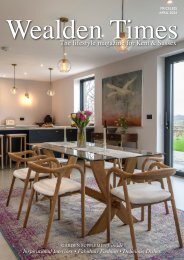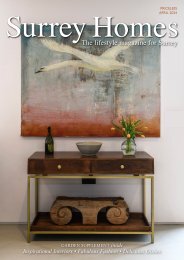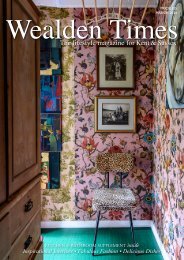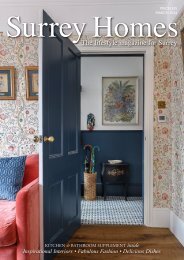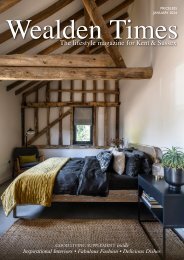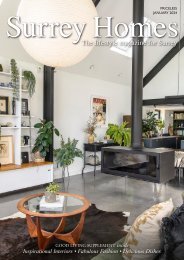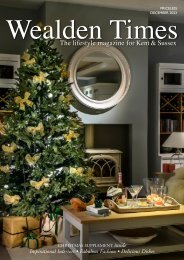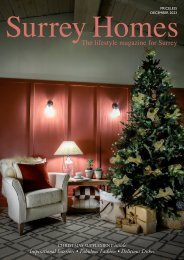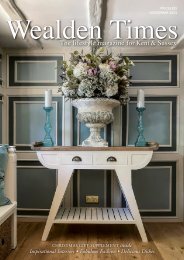Surrey Homes | SH40 | February 2018 | Wedding supplement inside
The lifestyle magazine for Surrey - Inspirational Interiors, Fabulous Fashion, Delicious Dishes
The lifestyle magazine for Surrey - Inspirational Interiors, Fabulous Fashion, Delicious Dishes
Create successful ePaper yourself
Turn your PDF publications into a flip-book with our unique Google optimized e-Paper software.
The Oak Glasshouse Company<br />
Can you describe a memorable recent project?<br />
The project was to build a 7m wide oak-framed<br />
extension with views across the Area of Outstanding<br />
Natural Beauty of the Wye Downs in Kent.<br />
What was the brief behind it?<br />
The brief was to create a very open space which<br />
enabled the client to feel connected to the natural<br />
surrounding in all weathers and times of the year.<br />
In order to keep the building as open as possible<br />
large A frames were required in the roof structure<br />
to produce a clear 7m wide open space. To preserve<br />
as much of the views as possible large triple-glazed<br />
panels were fitted on three sides of the building.<br />
What materials were used in the construction?<br />
The structure was built from a green oak frame<br />
as the principal structure, the windows were then<br />
constructed from triple-glazed panels and air-dried oak<br />
boards. Due to the amount of glazing in the building<br />
the roof and floor incorporated more insulation<br />
than normal to achieve the U values required.<br />
How long did it take to complete?<br />
The groundworks took four weeks while the oak<br />
frame was being built at the same time offsite. Once<br />
the oak frame was delivered to site it was completed<br />
in six weeks. This included the main oak frame, the<br />
glazing, the production and fitting of the bespoke<br />
doors and windows, and tiling the roof. The client<br />
then completed the interior fit-out works themselves.<br />
A similar project would cost from…<br />
A similar project to the same stage of completion<br />
and specification would cost around £60,000.<br />
theoakglasshouse.co.uk<br />
07522 544158<br />
Chartwell Oak Buildings<br />
Can you describe a memorable recent project?<br />
A large four-bay oak-framed barn. The ground floor is<br />
used for parking a mixture of collection cars and everyday<br />
vehicles, with spacious living accommodation upstairs.<br />
What was the brief behind it?<br />
The client needed the parking bays to be wide to allow ease<br />
of parking for large, modern vehicles. The upstairs living<br />
space needed to be big enough to incorporate a bathroom,<br />
kitchen and a large open living area, with adequate head<br />
room. The customer wanted the front elevation to be<br />
modest in appearance, to suit their personal preferences.<br />
What materials were used?<br />
We put in a lift to the second floor at the rear of the<br />
building, to increase head room upstairs whilst keeping bulk<br />
minimal to the front of the building. The main structural<br />
frame was green oak, clad in larch, and the roof is tiled<br />
with beautifully coloured, reclaimed, handmade Keymer<br />
tiles. Elegant European oak garage doors were installed and<br />
the fit-out upstairs was simple, clean and well finished.<br />
How long did it take to complete?<br />
The project, once on site, took about five<br />
weeks to get the groundworks and shell up, a<br />
further six weeks to complete the fit-out.<br />
A similar project would cost from…<br />
Basic prices from: groundworks £12,500 + VAT;<br />
shell £40,000 + VAT; fit-out £20,000 + VAT.<br />
chartwelloakbuildings.co.uk<br />
01959 447477<br />
surrey-homes.co.uk<br />
100


