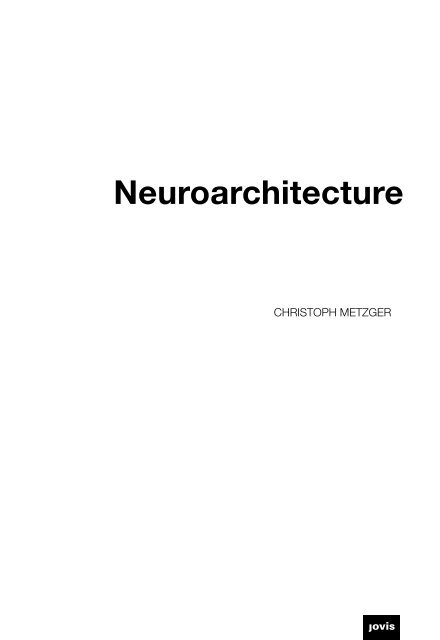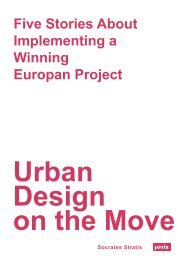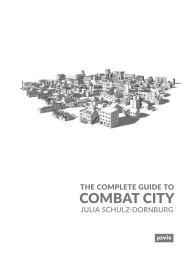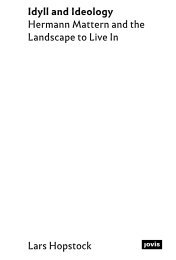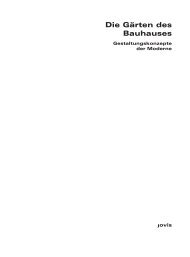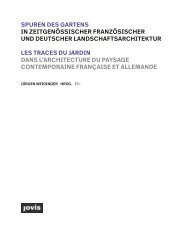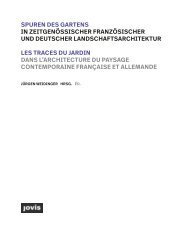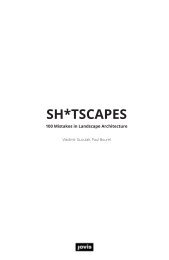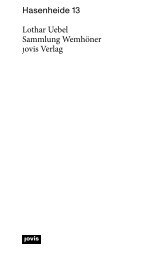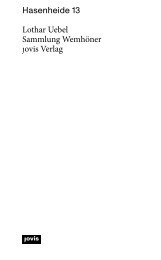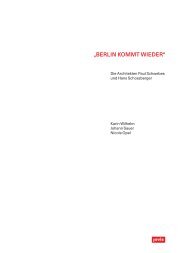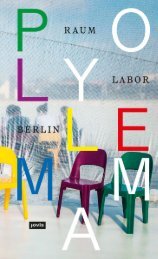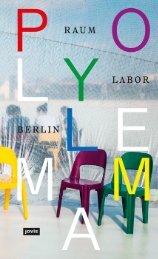Neuroarchitecture
978-3-86859-479-9 https://www.jovis.de/de/buecher/product/neuroarchitecture.html
978-3-86859-479-9
https://www.jovis.de/de/buecher/product/neuroarchitecture.html
You also want an ePaper? Increase the reach of your titles
YUMPU automatically turns print PDFs into web optimized ePapers that Google loves.
<strong>Neuroarchitecture</strong><br />
CHRISTOPH METZGER
Foreword 7<br />
Architecture 12<br />
Madeleine Region—Neural Paths 12<br />
Architecture as a System of Memory 17<br />
Return and Security 18<br />
The Central Plan versus the Longitudinal Plan 21<br />
Anthropological Requirements of Architecture 21<br />
Organic and Anthropological Architecture 29<br />
The Roof as Image and Dogma 29<br />
Urban Landscapes 32<br />
Tree Cathedrals and City Landscapes 35<br />
Expressionist Forms 38<br />
Jugendstil and Organic Architecture 41<br />
Landscape and Ecosystems 46<br />
Rudolf Steiner in Context 50<br />
Organic Architecture—Dogma of Reception 55<br />
Holistic Architecture 57<br />
Anthropology as Relaunch 60<br />
Mobility 64<br />
Body and Distance 64<br />
Movement as a Necessity 76<br />
Quality of Movement 78<br />
Movement and Dignity 83<br />
Enclosure and Hermits 83<br />
Body Consciousness 86<br />
Neuromusicology—<strong>Neuroarchitecture</strong> 89<br />
Music as Experience of Movement 89<br />
Imagined Compositions 93<br />
Compositions and Abstract Structures 93<br />
Body, Space, Experience 95<br />
Reduction and Structure 96<br />
Limits of Musical Understanding 97<br />
Movement, Structure, Surface 98<br />
Stockhausen—Feldman—Ligeti 99<br />
Neuroscientific Overlaps 109
Home 117<br />
House—Community—Identity 117<br />
Ethics of Living 122<br />
Security—Grasping 125<br />
The Tent-Shape as Archetype 132<br />
Sheltering Places 137<br />
Return—Fulfilment—Departure 140<br />
Home as Structure—Corners of the House 146<br />
Sensory Cycles: Seasons—Aromas 148<br />
Potentials of <strong>Neuroarchitecture</strong> 153<br />
Basic Principles of <strong>Neuroarchitecture</strong> 153<br />
<strong>Neuroarchitecture</strong> and Behavioral Changes 167<br />
Stimulations in Functional Contexts 169<br />
Neuroscientific Spatial Concepts 174<br />
Cognition of the Body—Patterns 175<br />
Hands—Understanding beyond Language 176<br />
<strong>Neuroarchitecture</strong> versus Cognitive Impairment 182<br />
Potentials of <strong>Neuroarchitecture</strong> 190<br />
Structuring as an Anthropological Task 191<br />
Open Questions and Outlook 204<br />
Conclusion and Acknowledgments 208<br />
Appendix 212<br />
Bibliography 213<br />
Notes 215<br />
Picture Credits 221
6<br />
Venice, Mouth of the Grand Canal with Santa Maria della Salute (1687)
7<br />
Foreword<br />
<strong>Neuroarchitecture</strong> combines aspects of neuroscientific research<br />
with features of buildings designed to provide people with essential sensory<br />
stimulation. Good architecture addresses various different senses. It<br />
facilitates and encourages forms of movement. If buildings are constructed<br />
following traditional methods, the use of natural materials not only brings<br />
to mind forgotten values of architecture and building culture, but is also<br />
about rediscovering social values such as community, home, and security,<br />
and placing them in the context of livable architecture. This book therefore<br />
presents recent architectural opinions concerning people’s wellbeing in the<br />
community. The spectrum ranges from detached houses, kindergartens,<br />
schools, cultural buildings, and public libraries, through facilities for the elderly,<br />
to the housing projects and apartment buildings of the 1950s. With<br />
regard to neuroarchitecture, it also shows that the effect of architectural<br />
forms has considerable responsibility for people’s mental health, especially<br />
in the case of younger and older persons who are particularly in need of<br />
protection.<br />
If people live in healthy spaces within an environment designed to<br />
suit their nature, it has a positive effect on their vital functions. Evidence of<br />
how this is reflected in their mental state can be seen at times of stress.<br />
This is the starting point of my argument. From the influence of architecture<br />
on wellbeing I have derived a catalog of requirements that must be specified<br />
on the basis of age group and function. <strong>Neuroarchitecture</strong>, whose<br />
basic outlines are traced here, goes back to debates that were relevant<br />
in the 1920s and updates controversies that were sparked off by forms<br />
of functionalist architecture and the associated industrial manufacturing<br />
techniques. Sometimes, and almost stereotypically, the “organic and natural”<br />
is opposed to the “mechanical.” Also, the image of the human being<br />
inevitably moves into the center, and this is reflected at various stages<br />
of European and American history in differing standards for buildings and<br />
their designed environment. Is planning dominated by people’s needs or do<br />
functional considerations of drastic rationalization come into play? This is
12<br />
Architecture<br />
Madeleine Region—Neural Paths<br />
When defining its themes, neuroarchitectural research rightly makes<br />
mention of Marcel Proust’s great novel, in which the madeleine episode (also<br />
known in English psychology as the Proust phenomenon), triggered a world<br />
of multisensory images in the memory. Embedded in an environment whose<br />
atmosphere is for the most part cold and menacing, a sensory experience<br />
becomes the center of a biographical account and the main thread of a<br />
narrative in which it is almost impossible to untangle the search for traces<br />
and images in the memory without a list of names and places. In the context<br />
of sensibilité, Proust’s style makes sensory experiences the basis of his descriptions—neurologically<br />
motivated perspectives according to the modern<br />
view—whose origins have something in common with Henri Bergson and his<br />
theory of memory. Right from the opening paragraphs, things remembered<br />
are described as inscriptions in the memory. Engravings, traces, and then<br />
patterns testify to sensory experiences and relate to rooms and atmospheres.<br />
In the field of architecture, this creates a combination of cognitively effective<br />
events linking neurological research and practical applications. Extra effort is<br />
required when reading in order to decode the syntax and references. Gilles<br />
Deleuze sees an extensive plan in the unusual structure and complexity of<br />
Proust’s novel, which he compares to an almost incomprehensible accumulation<br />
of boxes and containers 1 filled with objects, people, and names. Reading<br />
the novel turns into the discovery of a series of related rooms and their architecture,<br />
which can be revealed like an unfamiliar city through experiences<br />
and later through internalized plans, maps, and mind maps. Recent research<br />
developments at the interfaces between neurology, hermeneutics, memory<br />
and biographical research, location theories, and architecture are identifiable<br />
in Proust’s novel as an unusual density of literary material. Moreover,<br />
it is only in the context of contrasting spatial situations that the “madeleine<br />
experience” can develop the power that then manifests itself as sensibilité in<br />
individual actions. It becomes a regular point of reference for the reader and<br />
suggests a chronology of events, although images of these form many layers
ARCHITECTURE<br />
13<br />
in the memory. Thus, the quality of the text is built on sensorily exaggerated<br />
or even hypersensitive moments, whose stylized perception may lie outside<br />
the boundaries of what is felt to be “healthy.” Exaggeration becomes systematic;<br />
sensual events become the cornerstones of the narrative. “The author<br />
develops border areas and nuances of human perception and feelings<br />
with admirable precision; he reveals their changeability, their bewilderment,<br />
their insincerity and ambiguity, as well as their nobility.” 2 He also places his<br />
narrative within the framework of an architecture that is described with equal<br />
accuracy. The quality of the detail Proust achieves places him in an area of<br />
literature that has its own distinct typology. “With regard to the structure, it<br />
is possible to recognize features of literature that are closely associated with<br />
the Enlightenment’s concept of sensibilité. The homme-sensible is a figure<br />
promoting identification, intended to make the readership aware of their own<br />
emotionality and moral quality. The aim of ‘sensitive’ literature in France and<br />
England is not entertainment but emotional instruction.” 3<br />
The author describes himself as vessel and as a room, whose body<br />
relates to other bodies in the form of people, things, and even architecture.<br />
Deleuze uses the image of the box and nest of boxes, as well as their arrangement<br />
in a chronological sequence, and draws attention to the musical<br />
composition of the narrative. It is about composed periods of time and<br />
makes use of imagery that may refer back to Arthur Schopenhauer. Proust’s<br />
portrayal of idealized rooms in the houses of his childhood, which are described<br />
in past times as atmospherically charged environments, is worthy of<br />
especial study. Here physical experiences are always experiences of spaces,<br />
embedded in a delicate, unusually nuanced, depiction of the rooms, which is<br />
conditioned by a particular view of the architecture.<br />
Before the architectural details of the setting, we first have the proportions,<br />
which Samuel Beckett described as follows: “The narrator cannot<br />
sleep in a strange room, is tortured by a high ceiling, being used to a low<br />
ceiling.” 4 Reading these scenes thus offers a sensually exaggerated perception,<br />
as experienced by the delicate, sickly, pubescent boy. The author<br />
presents himself as the focal point of a scenario with a timescale alternating<br />
between experience and memory, whose changing levels are set against<br />
the constants of mental images. In order to make it possible to work out the<br />
course of the narrative and its chronological relationships, the scenes are set<br />
in a sequence determined by the seasons.<br />
The seasonal composition is reflected in various places in a small<br />
town and in private rooms. Summer and winter rooms of town and country<br />
houses reveal their destiny by day and by night. Rooms become dynamic<br />
stages, experienced as atmospherically charged zones and presented by<br />
the author as a framework for sensory details and their contexts. Things<br />
that appear fixed and immovable by day begin to move in the dark. For
18<br />
exhausted from the journey. But sleep is out of the question in this inferno of<br />
unfamiliar objects. All his senses are on the alert, on the defensive, wakeful<br />
and taut, and as painfully incapable of relaxing as the tortured body of La<br />
Balue in the cage in which he could neither stand upright nor sit down. There<br />
is no room for his body in this extensive and dreadful apartment, because<br />
his attention has peopled it with gigantic furniture, with a storm of noises and<br />
an agony of colors.” 23 The rooms, which have dissolved in the frenzy of impressions,<br />
deny him the reference points of pattern and structure that make<br />
identification and security possible. Ways into a system that is made possible<br />
only by security must first be found and developed, so that we can then<br />
slowly inscribe in our memory the traces that become identifiable, at first by<br />
day and later also at night. The imaginary defenselessness of the delicate<br />
child is heightened by undressing and the onset of a feeling of isolation. The<br />
moment of abandonment takes on the character of a leitmotiv as the image<br />
of isolation in a wide space. “Being alone in this room that is not even a room<br />
but a cave of wild beasts, surrounded on all sides by irreconcilable strangers,<br />
whose private sphere he has disturbed, he wishes to die. His grandmother<br />
comes in and comforts him.” 24 The strange bed refuses to offer a place of<br />
safety. One of the constants of the narrative is the emphasis on the connection<br />
between lying in the room and the displacement of perception that sets<br />
in in the darkness of the night.<br />
Return and Security<br />
The documentation of the Darmstadt Symposium of 1951 gives us<br />
an insight into how, a few years after the end of World War Two, the image<br />
of man from the anthropological point of view was set in the context of a<br />
new form of building. Instead of citing Muthesius, Taut, Aalto, Scharoun, or<br />
Wright as architectural references, they turned to the Jugendstil architecture<br />
of Darmstadt. Fifty years had passed since the first exhibition of the artists’<br />
colony in 1901, which had the title “Ein Dokument deutscher Kunst” (A Document<br />
of German Art). “The artists’ colony was founded in 1899 by Ernst Ludwig.<br />
His motto was ‘Mein Hessenland blühe und in ihm die Kunst’ (My Hesse<br />
should flourish, and the art in Hesse too), and he expected the combination of<br />
art and trade to provide economic impetus for his state. The artists’ goal was<br />
to be the development of modern, forward-looking forms of construction and<br />
living. To this end, Ernst Ludwig brought several Jugendstil artists together in<br />
Darmstadt: Peter Behrens , Paul Bürck, Rudolf Bosselt, Hans Christiansen,<br />
Ludwig Habich, Patriz Huber and Joseph Maria Olbrich.” 25 The year 1951<br />
offered an opportunity to look in detail at the architectural movements of the<br />
intervening period and recall them in the accompanying exhibition. The participants<br />
in the conference were related to the exhibits presented there. Fifty<br />
years of German architectural history were displayed and discussed. Com-
ARCHITECTURE<br />
19<br />
Joseph Maria Olbrich, Hochzeitsturm (Wedding Tower), Mathildenhöhe, Darmstadt (1908)<br />
mon features can be found in the opinions expressed. It becomes very clear<br />
that all the authors were critical of the way people in the expanding cities<br />
were compelled to live, which could be observed in the planning and projects<br />
between 1890 and 1910 and would continue to be updated as the ideology<br />
of a mechanistic “machine for living.” In Darmstadt—and this is what makes<br />
the reports of the conference so forward-looking—the contributions of Hans<br />
Gerhard Evers, Otto Bartning, Otto Ernst Schweizer, Rudolf Schwarz, Martin<br />
Heidegger, and Jóse Ortega y Gasset provided convincing arguments with<br />
clear anthropological and philosophical requirements, successfully mounting<br />
a logical counterargument against the functionalism that already characterized<br />
the residential building of those years and would continue to do so. “The<br />
human mind somehow has the secret ability to set up abstract systems,<br />
in which it fetters and incarcerates itself. The nineteenth century invented<br />
such systems with immense constructivist perspicacity.” 26 The participants<br />
lamented the loss of holistic living, which from the very start had systematically<br />
suppressed vital needs through the increasing industrialization of housing<br />
areas. “I only need to remember Scheler, …, who tried to show that the<br />
concept never delivers the truth, because in itself it has only realized the<br />
clutching, gripping hand, and that one only becomes aware of objects when<br />
feeling is added to the concept of the hand as something that grips. … When<br />
another person comes along and says that the ear is also necessary for recognition<br />
of the world, …, because it can perceive the sound in the world,<br />
this concept by no means sufficient; man must use all his senses” to free
28<br />
Consideration of such discoveries in future would put architecture in a position<br />
to make fruitful use of the sensory experiences and flashbacks represented<br />
by the striking madeleine episode in the realization of building decent<br />
human accommodation. Only in connection with existing research and anthropological<br />
achievements will it be possible to accomplish what Bernhard<br />
Waldenfels developed as human physicality in interaction with the physicality<br />
of architecture: integrating a comprehensive approach, an understanding of<br />
physicality into the thought and action of architecture. A phenomenology of<br />
human perception and its poverty 48 based on sensorily rich spaces will then<br />
find a place in theory and neuroarchitectural practice that is in keeping with<br />
the times.<br />
Nancy Holt, Sun Tunnels, Great Basin Desert, Utah (1976)
29<br />
Organic and Anthropological<br />
Architecture<br />
The Roof as Image and Dogma<br />
The philosophy of architecture in the twentieth century is widely reflected<br />
in the shape and structure of roofs and how they are interpreted. In<br />
the visual arts, when representational shapes and subjects began to disintegrate<br />
around 1880, elementary forms, especially the contrasting shapes<br />
of circles and triangles, were the first to become the focus of interest. The<br />
rise of Impressionist techniques resulted in a marked increase in round and<br />
pointed shapes, which extended into the late phase of Cubo-Futurism. The<br />
canvases are characterized by splinters and triangular shapes. A distinctive<br />
one-sidedness of form is countered by the atmospheric charging of<br />
the remaining structure. The course of seasonally determined moods once<br />
again becomes the basis of an art that tests out its themes and variations<br />
on the primeval structure of the house and related forms. The shapes of<br />
drying haystacks, arranged as an ensemble in the form of primitive huts,<br />
are reminiscent of the first villages, while titanic cathedrals are likened to<br />
sailing ships, whose outlines are left to merge beyond recognition into the<br />
gently mirthful play of light and its fluctuations and shadows. From Monet,<br />
Cézanne, Kandinsky, and Klee through to Feininger, it is possible to define<br />
architectural forms that, over a period of at least forty years, between<br />
1880 and 1920, develop the roof into a major feature in the visual arts. It<br />
would be hard to find another architectural detail with an equally charismatic<br />
personality. The roof becomes the very epitome of the dawn of the modern<br />
era. During these years, the structure of the roof was associated with<br />
metaphysical ideas that charge the completion of buildings with a distinct<br />
symbolic power and also affect the architecture itself. The roof no longer<br />
merely completes the building and holds its walls together; it becomes a<br />
powerful medium for the expression of meaning, leaving an unusually deep<br />
imprint on the building. The extensive use of buildings and dense urban areas<br />
in film can be regarded in the same way, when film sets have archaic or<br />
Expressionist backdrops portraying such buildings. “Among Expressionist<br />
architects, Herman Poelzig, Bruno Taut, [and] Paul Thiersch … built sets for
44<br />
rww Park Meerwijk, Bergen,<br />
Architects of the<br />
Amsterdam School (1915)<br />
his signature mark. “Ich” (German for “I”) was the simple, somewhat arrogant,<br />
inscription on the dome of the first Goetheanum in Dornach. To begin<br />
with, a tenable interpretation of the few buildings by Steiner that could justify<br />
attribution to the field of organic architecture is scarcely defensible in terms<br />
of historical concepts.<br />
Various aspects can be cited as evidence of an architecture that<br />
could be described as organic. The use of local and regional building materials<br />
and the way the structure is integrated into the topography usually mean<br />
that the panorama of the landscape determines the line and shape of the
ORGANIC AND ANTHROPOLOGICAL ARCHITECTURE<br />
45<br />
roof. The architecture copies the lines of the topography. Contrasting materials<br />
and forms are avoided in what is understood as organic architecture. The<br />
result is often the addition of an extra mythological dimension to the site of<br />
the building and its grounds. In discussions of organic architecture, it mostly<br />
becomes clear that it concerns a structure that is close to nature and usually<br />
avoids rectangular shapes or at least breaks them up into component parts.<br />
However, when a building that has already become an iconic example in the<br />
history of architecture—such as Frank Lloyd Wright’s Fallingwater, which is
52<br />
vr Rudolf Steiner,<br />
Goetheanum,<br />
Heizhaus (1914)<br />
ww Goetheanum,<br />
Glass House (1914)
ORGANIC AND ANTHROPOLOGICAL ARCHITECTURE<br />
53
64<br />
Mobility<br />
Body and Distance<br />
Long before the concept of freedom from barriers was accepted as<br />
standard in public building regulations, there was in practice a distinction<br />
between the terms animate and inanimate, whose derivation is to be found<br />
in wider contexts. 122 An example from Merleau-Ponty shows what the position<br />
is when a stone is thrown. “The phenomenon of the movement itself,<br />
or the theoretical side of the movement, shows, for instance, that the stone<br />
that is thrown is not an identity, to which the movement would be external,<br />
but the movement itself. Objects are primarily determined by their behavior,<br />
not through static properties. Other present-day philosophical explanations<br />
emphasize the idea that the understanding of movement which underlies and<br />
precedes all theories is itself a matter of a particular kind of thought and not<br />
an institution.” 123 It thus becomes clear that movement can be described<br />
in a less abstract way but that, in connection with bodies, it always tends<br />
to appear as a phenomenon that should be understood in its entirety. With<br />
this posit, Merleau-Ponty succeeds in recalling that movement is something<br />
that is original and shows different characteristics at particular stages of life.<br />
Significant scientific sources for research into cognition are the aspects of<br />
developmental psychology and medical research—at the stage they had<br />
reached in the early 1950s—that Merleau-Ponty integrated into the field of<br />
phenomenology. Questions of physicality become the basis of focused theoretical<br />
movements, which in turn lead to psychomotor domain. The distinction<br />
between person, room, and environment is overcome and the human<br />
body is put first. “We must therefore avoid saying that our body is in space,<br />
or in time. It inhabits space and time.” 124 Movements leave traces and are<br />
inscribed in memories which are actually stored in the limbs. The image of the<br />
thinking hand, which the architectural anthropologist Juhani Pallasmaa has<br />
developed into a history of culture, 125 explains that hands and feet function<br />
like organs. According to Pallasmaa’s interpretation, our bodies are subdivided<br />
into various zones, which actively exchange information with one another,<br />
but without creating a hierarchy. Merleau-Ponty wrote: “My field of perception
MOBILITY<br />
65<br />
is constantly filled with a play of colors, noises, and fleeting tactile sensations,<br />
which I cannot relate precisely to the context of my clearly perceived world,<br />
yet which I nevertheless immediately ‘place’ in the world, without ever confusing<br />
them with my daydreams.” 126 Separating sensory perception from the<br />
human body, which becomes aware and assured of itself in the processes<br />
of perception, individualizes the act. “Truth does not ‘inhabit’ only ‘the inner<br />
man’, or more accurately there is no inner man … and only in the world does<br />
he know himself.” 127 In the field of a phenomenology extended to include<br />
cognitive performance, he updates the practice of a theory of perception<br />
that can only partially be generalized as physical experience. “Sensationalism<br />
‘reduces’ the world by noting that after all we never experience anything<br />
but states of ourselves. … The eidetic reduction is, on the other hand, the<br />
determination to bring the world to light as it is before any falling back on ourselves.”<br />
128 The individual is characterized by sensory experiences. “To seek<br />
the essence of perception is to declare that perception is, not presumed<br />
true, but defined as access to truth.” 129 Various sources can be equally important<br />
for deciphering regularly occurring events. “True philosophy consists<br />
in relearning to look at the world, and in this sense a historical account can<br />
give meaning to the world quite as ‘deeply’ as a philosophical treatise.” 130<br />
We move around in our environment and are stimulated by attractions and<br />
turn toward them. “Our perceptual field is made up of ‘things’ and ‘spaces<br />
between things’.” 131 Thus the distances between things acquire the status of<br />
a space that can be newly evaluated in the way that has been developed as<br />
aura or atmosphere from Benjamin to Böhme. Merleau-Ponty has described<br />
this distance: “If we set ourselves to see as things the intervals between<br />
them, the appearance of the world would be just as strikingly altered.” 132 We<br />
seem to be predestined from the start to have to detect vital functions in all<br />
things. “This rich notion of sense experience is still to be found in Romantic<br />
usage, for example in Herder. It points to an experience in which we are<br />
given not ‘dead’ qualities, but active ones. … Vision is already inhabited by<br />
a meaning (sens) which gives it a function in the spectacle of the world and<br />
in our existence.” 133 Personalized perception, which is crucially dependent<br />
on a stimulating environment, has been proven to have properties that are<br />
relevant for recognition. It even appears that “a true and exact world” 134 has<br />
its first source in perception. In the human body, in the process of sensory<br />
comprehension a center is formed that functions only when a vital cognitive<br />
area is available. “It was necessary to link to centripetal conditions the centrifugal<br />
phenomenon of expression, reduce to third-person processes that<br />
particular way of dealing with the world which we know as behavior, bring<br />
experience down to the level of physical nature and convert the living body<br />
into an interiorless thing.” 135 The body of the other person is now discovered.<br />
“It was merely a machine, and the perception of the other could not really be
74<br />
Chapelle Notre-Dame du Haut, interior view<br />
each point on the skin and the motor muscles which guide the hand, it is<br />
difficult to see why the same nerve circuit communicating a scarcely different<br />
movement to the same muscles should not guarantee the gesture of Zeigen<br />
as it does the movement of Greifen.” 146 A world that no longer provides<br />
tactile experiences can literally no longer be grasped. Metaphor comes into<br />
the picture. “Pathological phenomena introduce variations before our eyes in<br />
something which is not the pure awareness of an object. Any diagnosis, like<br />
that of intellectual psychology, which sees here a collapse of consciousness<br />
and the freeing of automatism, or again that of an empiricist psychology of<br />
contents, would leave the fundamental disturbance untouched.” 147 Motor<br />
functions and thinking are opposed. “It is then in some sense mental space<br />
and practical space which are destroyed or impaired, and the words themselves<br />
are a sufficient indication of the visual origin of the disturbance. Visual<br />
trouble is not the cause of the other disturbances, particularly that directly<br />
affecting thought. But neither is it a mere consequence of them.” 148
MOBILITY<br />
75<br />
Chapelle Notre-Dame du Haut, Ronchamp<br />
Importantly for neuroarchitectural practice, the aforementioned findings<br />
lead into the idea of daily paths and actions that are mainly carried out<br />
in the dwelling. The relationship between the spatiality of architecture and of<br />
the human body is experienced as a tangible object by a healthy person but<br />
becomes less solid for the sick person and therefore no longer provides the<br />
necessary support for safe navigation. As Merleau-Ponty put it, “My flat is,<br />
for me, not a set of closely associated images. It remains a familiar domain<br />
about me only as long as I still have in my hands or in my legs the main distances<br />
and directions, and as long as from my body intentional threads run out<br />
towards it.” 149 However, firm movement requires practice and confirmation<br />
through success in order to remain stable. We are talking about a panorama<br />
of memories, whose conditioning is changing. “Sometimes it weakens, as in<br />
moments of weariness, and then my world of thoughts is impoverished and<br />
reduced to one or two obsessive ideas; sometimes, on the other hand, I am<br />
at the disposal of all my thoughts and every word spoken in front of me then
80<br />
Gangart, Vergangenheit, Ich stehe zu mir, Verstehen—Verstand, Abgang (each<br />
of these German words incorporate roots relating to standing, walking, and<br />
stepping). A sign at the start of the path (field of experience) says, “Dear<br />
barefoot walker! If you follow the colored posts, the barefoot path will lead<br />
you through the entire park and to many places where you can stop and experience<br />
particular sensations. As long as you are in the wood, please keep<br />
to the marked path. If you step off this path, nasty surprises await your feet<br />
in the form of prickly sweet chestnut cases and brambles.” 162 The slabs are<br />
doors and also windows leading into the interior of the overgrown park; tactile<br />
sensations, poetically expressed and enriched with anthropology appear<br />
in quick succession. The hard rock appears as a welcome contrast to the<br />
soft soil of the wood. Reflections couched in simple language, with words<br />
relating to movement and standing, hint at an etymological mindset similar<br />
to Heidegger’s, and there must be something suggestive about them, as<br />
the language of the woodland path may call to mind Heidegger’s Holzwege<br />
(Forest Walks), which has been translated into English under the title Off the<br />
Beaten Track.<br />
Comparable to the anthropological initiatives are the fundamental<br />
principles developed by Moshé Feldenkrais for a theory of movement that<br />
also has spiritual elements, which, like those practiced by top sportsman
MOBILITY<br />
81<br />
Wim Luijpers, must be understood as a theory of consciousness, as a technique<br />
for “learning to know and understand one’s own body better. It is<br />
a very effective learning method that, through the conscious perception of<br />
their own movement, enables people to activate and improve their movement.”<br />
163 This allows us to call on physical resources only ten percent of<br />
which are normally used, according to Luijpers. 164 This means that throughout<br />
our lives we have very little idea of what our bodies are capable of. That<br />
is a shame. If we seize the opportunities for daily movement and make good<br />
use of them in order to consciously achieve physical and mental balance,<br />
v Video still,<br />
swimmer in the<br />
drinking water<br />
system,<br />
Arsenale,<br />
15th Architecture<br />
Biennale,<br />
Venice (2016)<br />
ws Olympic village,<br />
Elstal,<br />
Wuster mark,<br />
swimming pool<br />
(1936)
88<br />
Paul Klee, Bewegungen in Schleusen (Movements in Locks) (1929)
89<br />
Neuromusicology—<br />
<strong>Neuroarchitecture</strong><br />
Music as Experience of Movement<br />
In the same way that people’s movements in space are motivated by<br />
good architecture, movement can be recognized as the essence of music.<br />
When it comes to describing music, there are probably just two aspects<br />
that need special consideration here: movement and sound. Areas of musical<br />
activity can then be read as neurobiological processes that, especially in<br />
the field of composed music, show similarities to maps and literary texts.<br />
Both are intentionally understood in terms of periods of time and both can<br />
be internalized. Just as in literature plotlines are unrolled, unfolded, crossed,<br />
and disentangled during the course of the narrative, when we look at a map<br />
we see a section that we understand as a path. Structures and plans of<br />
mental experiences are inscribed in our memories. The more intensively we<br />
experience these paths, the more deeply we internalize them. Many areas of<br />
musical movement are active simultaneously; even a single note is made up<br />
of many factors, which appear in an extended network of physical phenomena<br />
and can be only approximately analyzed if we listen with that specific<br />
intention. Notes are bodies that move in space. Even at a very simple level<br />
a few notes can be felt as a direct experience of music. This experience can<br />
be described as like walking through an imaginary architectural structure.<br />
Every brain becomes a storehouse of musical experiences and conditioning,<br />
and experience gives it an individual profile. Yet the storehouse itself can only<br />
be approximately described by its functional processes. Individual patterns<br />
can be mentioned. Everyone hears music but everyone experiences it in<br />
a different way. Ambient noises become associated with the story of the<br />
musical experience and are reflected in experiences of particular spaces. In<br />
musicians, the ability to consciously experience and describe architectural<br />
and spatial resonance is particularly striking. These abilities are honed early<br />
in life, through learning to read music, studying simple and complex scores,<br />
and playing instruments, as well as through motor memory. Musicians are<br />
capable of playing directly from a sheet of music without looking at their<br />
instrument and even of sight-reading music when playing in an ensemble.
102
NEUROMUSICOLOGY—NEUROARCHITECTURE<br />
103
106<br />
No. 2 from 1983, which, in the form of a graphic score of abstract fields<br />
of events, hints at the model of a carpet pattern. Carpets embody original<br />
handicraft and are the result of many stages of work. In addition, they can<br />
be described in patterns. Feldman wrote: “For the rugs, listen, the degeneration<br />
of rugs happened when people wouldn’t sit for three months like<br />
an idiot 10 hours a day, you see, they started to use synthetic dyes – well,<br />
they started to value their time, that’s when the rug world disappeared.” 214<br />
Against this background, for Feldman color acquires the value of a basic<br />
material, which he used as the program for his composition Why Patterns?<br />
for flute, glockenspiel, and piano. In it, individually notated instruments meet<br />
for the first time towards the end of the composition where, “a series of<br />
different patterns are linked together on the chain and then juxtaposed by<br />
simple means.” 215 As in a row of bricks, individual patterns occur and are<br />
strung together. Single events and sequences form into a freely developing<br />
program. Feldman tells us: “For me, patterns are groups of sounds completely<br />
enclosed in themselves that give me the chance to break off without<br />
preparation and immediately enter a new musical state.” 216 For hearing that<br />
has been trained in principles of order, the patterns may be recognizable as<br />
a type, which is given its most distinctive structure and unmistakable Prägnanz<br />
in the gestural expression of theme and melody. The acts of cognition<br />
that then become effective may be similar to traditional reception processes,<br />
and this appears to be what Feldman has in mind. He speaks several times<br />
of modular constructions, 217 which he understands as the basis of an organic<br />
development that has retained a spiritual core. Feldman criticizes in no uncertain<br />
terms the dominance of serial techniques filled with mathematics that<br />
have been predominant in contemporary music events in Darmstadt, Witten,<br />
and Donaueschingen in the years since 1947. “It may seem strange to call<br />
Boulez and Stockhausen popularizers, but that’s what they are. They glamorized<br />
Schoenberg and Webern, now they’re glamorizing something else.” 218<br />
Nevertheless, this cannot be described as a mass phenomenon reaching<br />
out beyond the narrow circles of contemporary music or even a popularity,<br />
as Helga de la Motte-Haber notes, with a glance at a 1979 survey by the<br />
Swiss Radio and Television Company. 219<br />
Irritation leads to innovations. In the 1960s the new music scene<br />
was considerably disturbed by György Ligeti and became aware of a new<br />
direction. Since the sensation caused by Igor Stravinsky’s Rite of Spring in<br />
Paris in March 1913, criticism in the press has been seen as a seal of quality<br />
among artists. “Ligeti called the entirely negative notices for his Atmosphères<br />
the best review I have had in my life. ‘Everything is at a complete standstill;<br />
during the nine minutes the piece lasts, which stretches to an eternity, absolutely<br />
nothing happens.” 220 Ligeti’s pleasure in the negative criticism is only<br />
seemingly paradoxical; in the critics’ bafflement, the composer recognized
NEUROMUSICOLOGY—NEUROARCHITECTURE<br />
107<br />
György Ligeti, Continuum for harpsichord (1968) © 1970 SCHOTT MUSIC, Mainz
116<br />
Hiwa K, When We Were Exhaling Images, documenta 14, detail
117<br />
Home<br />
House—Community—Identity<br />
Home: this can be an explosive topic and was the theme of the German<br />
Pavilion at the 15th International Architecture Biennale in Venice: Making<br />
Heimat. Germany, Arrival Country. 239 It not only deals with current waves of<br />
migration but also covers problems and experiences of hospitality, integration,<br />
and cooperation for those settling into new urban situations. However,<br />
I will not go as far as that yet. First it is necessary to explain the concept of<br />
Heimat (home) in the context of architecture. Where in the house does the<br />
experience of home occur? What images remain in the memory until very old<br />
age? Do requirements for dwelling change at different stages of life? What<br />
can blueprints for the future glean from the past? What factors play a part in<br />
determining what is home, apart from the atmosphere of rooms?<br />
The following section will discuss not only the memory of rooms<br />
and the associated stages of life but also describe models of communities<br />
and their architectural frameworks. Currently, the significance of communities<br />
and their local characteristics in the field of architecture are being rediscovered.<br />
The French Pavilion at the International Architecture Biennale in<br />
Venice in summer 2016 also focused on this topic under the title Nouvelles<br />
Richesses, 240 displaying models of historical settlements and neighborhood<br />
meetings in modern projects, introducing the idea of village communities as<br />
having worthwhile potential in urban contexts. Home and community are<br />
becoming the focus of interest. Home as a concept? Probably work in progress?<br />
What actually makes up the art of current architectural planning in relation<br />
to requirements for housing in the changed lifeworlds at the turn of the<br />
nineteenth and twentieth century? These are simple questions, encouraging<br />
us to look back into the history of the topic when it is a matter of finding the<br />
ideal forms for creating a typology. The theme of modern living can be understood<br />
from the extremes, whose fundamental principles reach into the past<br />
and into the future. A broad spectrum opens up, stretching from the ideal<br />
of a return to the countryside and stylized rural simplicity to narrow, strictly<br />
functional dwellings in densely populated urban areas. Aspects that came
122<br />
to the position and importance of their occupants. The house creates the<br />
space within which a communal life formed according to a system of rules<br />
emerges. The interaction of living and the social structure and self-image of<br />
communal life are dependent on this—a pattern that can be transferred to<br />
any cultural community.<br />
The image of the person is always reflected in organized forms of<br />
living and dwelling and particularly so in all constructive stages of planning<br />
through to the erection of the building. Quality and livability always have a<br />
long prehistory. Clients and architects determine the framework. The way<br />
our lives are organized in spaces reflects the way we live. Since the aforementioned<br />
positions of Muthesius, Le Corbusier, and Steiner concern competing<br />
types that are influenced by changing fashions and values in respect<br />
of preferred materials and forms, it is important to consider these types and<br />
their origins and reception in more detail.<br />
Ethics of Living<br />
The Deutscher Werkbund [German Association of Craftsmen] and<br />
the early criticism of functionalism combine experiences and theories that<br />
began with the Arts and Crafts Movement in England and the United States—<br />
represented by William Richard Lethaby (1857–1931), Sir Thomas Graham<br />
Jackson (1835–1924), Charles Francis Annesley Voysey (1857–1941),<br />
Charles Robert Ashbee (1863–1942), and Geoffrey Scott (1884–1929)—and<br />
became the basis of the ideas of Hermann Muthesius (1863–1927). Muthesius<br />
spent seven years in England studying architecture and the history of<br />
architecture before producing the three-volume collection of his experiences<br />
entitled The English House (1904). During the years between the founding of<br />
the Deutscher Werkbund (1907) and his death in 1927—he was struck by<br />
a tram while visiting a building site in Berlin-Steglitz—Muthesius, a Prussian<br />
building officer, architect, and author of many publications, became deeply<br />
critical of the contemporary rationalization of living. After his death his ideas<br />
and his buildings were soon forgotten. However, the background of his architectural<br />
opinions, the English country house, whose layout and interrelationship<br />
with the image of the feudal community he adopted and made the<br />
basis for the plan of the house, would continue to exist as a concept, at least<br />
in its approach. His main concern was to introduce the value of community<br />
living into contemporary architecture as the basis of planning.<br />
According to Muthesius, the true value lies in the house itself and<br />
the way the parts of the building are arranged so they always function as an<br />
ensemble. He was musically inclined and trained in the theory and practice<br />
of music; he knew about the material composition and resonances of rooms<br />
and saw the house as the basis of all kinds of aesthetic education. “It is obvious<br />
that here the house alone can provide the basis for our artistic education
HOME<br />
123<br />
Arsenale, Venice
132<br />
The Tent-Shape as Archetype<br />
It is almost impossible to give a generally valid, completely intercultural<br />
definition of home. The following paragraphs will first develop a typology,<br />
dealing with home in the context of protective spaces and sheltered<br />
areas. If there is such a thing as the archetypal house, it is the tent, with<br />
its combination of mobility and shelter and its many layers that are reminiscent<br />
of some kinds of clothing. The tent is an archetype that adapts to<br />
the landscape and to those who live in it. Usually, the immediate environment<br />
is reflected in its material and in shape, structure, and colors. It can be<br />
mentioned when discussing neuroarchitecture because of the combination<br />
View of the Rehwiese,<br />
Berlin-Nikolassee
HOME<br />
133<br />
Hermann Muthesius,<br />
detached house,<br />
Berlin-Schlachtensee<br />
of mobility and protection. However, unlike dwellings in caves and under<br />
rocky ledges, the tent is delicate; it can barely withstand seasonal weather,<br />
especially wind. Within a narrow space it unites a community of people<br />
who provide one another with mutual warmth, often together with animals<br />
that function as a reliable natural heating system of the kind that is also to<br />
be found in large farmhouses in the Black Forest, where the cowsheds are<br />
located underneath the bedrooms.<br />
Protective spaces are spaces that provide a defense against external<br />
influences and prove resistant in the event of threats and danger to life<br />
and limb. Sheltered areas indicate some kind of covering that can provide<br />
shelter only if it is able to divert external forces. In the central and northern<br />
European climate zones, constructions with roofs whose shape causes<br />
rainwater to run off and can bear the weight of snow and ice have proved<br />
especially resistant. In my search for suitably clear images I remembered<br />
something from my reading.<br />
Early in his 1959 novel The Tin Drum—itself a symbol of internal,<br />
physically awakened resonances—Günter Grass evokes primitive huts and
152<br />
Sou Fujimoto, Children’s Center<br />
for Psychiatric Rehabilitation,<br />
Hokkaido, Japan (2006)
153<br />
Potentials of <strong>Neuroarchitecture</strong><br />
Basic Principles of <strong>Neuroarchitecture</strong><br />
Cognitive abilities enable us to recognize structure and pattern as a<br />
whole and understand lifeworlds as memorable spaces. When neuroscientific<br />
research began a few years ago, Eric Jensen, John P. Eberhard, Juhani<br />
Pallasmaa, and Harry Francis Mallgrave were first able to pick up the thread<br />
of an updated theory of perception and Gestalt psychology in order to discuss<br />
laws of neural structure formation in the context of architecture. Work<br />
is progressing in a current field of neuroarchitecture that refers explicitly to<br />
what can be achieved by organic architecture and a rich sensory environment.<br />
At the center is the rediscovery of the human body in space and its<br />
multisensory needs. Movement in space is also acquiring great significance.<br />
Functionalist attitudes to architecture are subjected to fierce criticism, while<br />
at the same time the intention is to think up a catalogue of requirements<br />
devoted to neuroscientific discoveries and bearing sensory events in mind.<br />
One of the primary special interests is private family houses, because here<br />
it is obviously possible to install extensive individual multisensory elements,<br />
which can then also be discussed in relation to the building of housing projects<br />
and multistory apartments.<br />
Questions concerning neuroarchitecture often show that their authors<br />
have a particular interest in places that will be important as areas<br />
where people can linger and gather, in order to make identification at all<br />
possible. Current discussion also points to clear connections with ideas<br />
of organic living from the 1930s, which surprisingly refer to only a few architects.<br />
In the light of the source material, the canon of possible architects<br />
and their buildings is restricted to a very small field. I will be making<br />
the case for opening up the field, broadening the subject area and giving<br />
closer consideration to the use and further specification of spaces in the<br />
contexts of different stages of life. As sensory and cognitive skills alter,<br />
whether this is due to age or an innate weakness, the requirements for<br />
buildings with regard to layout, materials, and equipment change. Through<br />
Gestalt theory—whether at the level of questions of perception psychology
162<br />
rsw Alvar Aalto,<br />
Villa Mairea (1939)<br />
ww Alvar Aalto, house,<br />
Klopstockstrasse 30–32,<br />
Berlin, staircase, detail (1957)
POTENTIALS OF NEUROARCHITECTURE<br />
163
170<br />
that large windows would divert the concentration of schoolchildren and students,<br />
but it later turned out that large windows have a positive effects on<br />
learning behavior because they provide stimuli. The structure and layout of<br />
easily identifiable hallways and stairs was (again?) taken over from the field of<br />
Alzheimer’s research. 327 Spatial orientation and adaptation to new situations<br />
are described by Kayan as individually determined neural activities that rely<br />
on recallable memory stores, with which children can find their way intuitively<br />
in new spaces. She also makes use of a description that can function as a<br />
pattern and memory of those adaptations that lead to success 328 —in this<br />
case, to success in rediscovering rooms in strange buildings, a cognitive<br />
process that can no longer be assumed to be functioning in small children<br />
and people with age-related impairment. There is an important suggestion<br />
that the activity of our senses can adapt to different surroundings in such<br />
a way that this appears to be inherent in the individual disposition of our<br />
neurons. 329 According to Kayan, while the other senses, such as sight, hearing,<br />
and smell, work independently of one another, all the senses seem to<br />
combine in the sense of touch. The sense of touch is therefore accorded<br />
a special position in the neuroscientific planning of architectural spaces. 330<br />
This has an impact on the composition of all the interior surfaces; the tactile<br />
experience, the visibility, and absorption properties of walls, ceilings, and<br />
floors point to the fact that orientation in a building is due to a multisensory<br />
combination of light, shadow, sound, and resonance, the sensual composition<br />
of the material, and the spatial divisions. 331 Bernhard Waldenfels has introduced<br />
the concept of Findigkeit (ingenuity or resourcefulness) to describe<br />
the individual’s movement in a room and his capacity for multiple forms of<br />
orientation. It is a concept that “is supported by experience that is anchored<br />
in phenomenology.” 332 The procedures described by Waldenfels, looking<br />
back to the philosophy of antiquity, which he can trace through as far as<br />
Merleau-Ponty, are evidence of the fact that basic features of a knowledge<br />
of the importance of orientation in space have been known for at least 2,000<br />
years. However, there is a standard experiment that provides evidence of the<br />
effects of differing spaces on mammals, discussed below.<br />
The effect of stimulating surroundings on the development of cognitive<br />
performance was investigated in an experiment with thirty-six rats that<br />
were placed for a period of thirty days in three different cages. They had the<br />
same food, free access to drinking water, and the same lighting; the differences<br />
to be tested in the experiment were that the cages were of different<br />
sizes and had different furnishings. After thirty days, the brain activity of all<br />
the animals was traced. It was shown that the animals living in a larger cage<br />
with richer furnishings and diverse materials had developed distinctly greater<br />
brain activity and action skills than those that had to live in smaller and very<br />
small cages. Visible evidence of this was also shown through imaging proce-
POTENTIALS OF NEUROARCHITECTURE<br />
171<br />
r Christoph Mäckler,<br />
Opera Tower,<br />
Frankfurt am Main (2010)<br />
w Christoph Mäckler,<br />
Goethestrasse 34,<br />
Frankfurt am Main<br />
(renovation 2016)<br />
ssv Christoph Mäckler,<br />
Opera Tower,<br />
Frankfurt am Main (2010)<br />
ssw Emil Fahrenkamp,<br />
Shell Building,<br />
Reichpietschufer 60–62,<br />
Berlin (1932)
182<br />
remember in language. Language becomes the guiding thread essential for<br />
thought, word and writing, leading us to the pillars of memory.<br />
As Rilke phrased it in one of his lectures, Rodin’s sculptures either<br />
depended on finding their place on an elevated spot in the landscape or they<br />
needed special buildings that were already in existence. What Merleau-Ponty<br />
described as the space-creating power of the human body in space, applies<br />
with particular inevitability to Rodin: “In eighteenth-century houses and<br />
their stately parks his nostalgic gaze saw the dying face of the inner world of<br />
time. And with patience he recognized in this face the features of the connection<br />
with nature that has since been lost.” 352 With varying contrasts Rodin<br />
created in stone and marble softly flowing movements that allowed the hard<br />
materials to be forgotten. These are carved memories of life, showing that<br />
“the entire body consists of scenes of life.” 353 Rodin chisels these traces into<br />
the material, which itself becomes a bearer of memories. “When Rodin concentrates<br />
the surfaces of his works into culminating points, when he uplifts<br />
to greater height the exalted or gives more depth to a cavity, he creates an<br />
effect like that which atmosphere produces on monuments that have been<br />
exposed to it for centuries.” 354<br />
<strong>Neuroarchitecture</strong> versus Cognitive Impairment<br />
Just as the first passages of the summary of neuroscientific research<br />
in this book referred to Marcel Proust’s depictions and mega-systems of inscription<br />
that were influential in the context of Bergson’s reception in France<br />
in leaving their mark over many years on the field of perception psychology<br />
and associated neuro-theoretical questions, the potentials of architectural<br />
planning can be seen in a literature that considers it owes a duty to questions<br />
of movement and memory. Distinguishing features will no longer be<br />
linguistically defined clusters but will rather focus on descriptions devoted to<br />
extensive, space-defining expansions of the human body. Once again, they<br />
will show that it is the consciousness of our body that becomes effective as<br />
an image of individual and identificatory measurements. In the posthumously<br />
published notebooks of an author who is rarely quoted in these contexts,<br />
mention can finally be made of the influence of the reception of Bergson,<br />
which became widespread around 1920, whose significance for phenomenological<br />
anthropology can be made clear. In the field of neuroarchitectural<br />
literature, Paul Valéry, a prominent man of letters and later a professor of<br />
poetics, fills the gap between Bergson’s reception of Marcel Proust, Rainer<br />
Maria Rilke’s surface experiences from the time he spent with Auguste Rodin<br />
in Paris in the early years of the twentieth century, and the knowledge<br />
that grew out of perception psychology, which Maurice Merleau-Ponty developed<br />
in the 1930s and pursued to the end of his life. All of this is set out<br />
in Valéry’s notebooks. Merleau-Ponty follows on from many of the themes
POTENTIALS OF NEUROARCHITECTURE<br />
183<br />
of Valéry, whose aims and leitmotifs of a theory of phenomenological knowledge<br />
of the human body as an animate body appear in various combinations<br />
and refer to images that can be found in Valéry’s diaries as well as in writings<br />
relevant to architecture. Here there are spaces, bodies, buildings arranged<br />
in the form of organized relationships (columns, doors, windows) as well as<br />
volumes and surfaces, and described as means of bodily experience and<br />
anchors for the memory.<br />
The memory is recognized as human identity. “Memory makes man<br />
a unity. Without memory there would be only isolated transformations.” 355 It<br />
develops over the course of a lifetime and distinguishes the child from the<br />
adult and from the aging. In the form and richness of memories, a person appears<br />
not merely through his language but especially through his actions and<br />
in the activity of his moving body. Even at rest a person has an attitude that<br />
makes it possible to draw conclusions. Somehow the positions of the body<br />
and changes in them reveal an unmistakable individuality. Ego and body are<br />
henceforth inseparable as body consciousness and are even understood<br />
as mobile sensory space within space, with every division in the fields of the<br />
theory considered only as a hypothetical construction. The starting point<br />
is also a body consciousness whose rules have no need of language. It is<br />
more a matter of intuitively experienced processes that are learned, stored,<br />
and unconsciously remembered and repeated over many years. This action,<br />
described as body consciousness, takes place at the edges of linguistic<br />
possibilities and their description. “And our mature memory would be the<br />
result of a very complex collaboration or association. Note in passing that<br />
I cannot unlearn how to walk, at least not deliberately and for moments.<br />
Walking means remembering oneself.” 356 However, this remembering takes<br />
place in the body itself; it forms our identity that, amazingly, in this case exceptionally<br />
has no need of language. As a compaction of experiences laid<br />
down as memories in the body-like sediments, the body approaches the<br />
nature of a material. Sensory impulses that generate our cognitive features<br />
are inscribed in this material. Density becomes a theme for Valéry. “Child<br />
and adult are psychologically distinguished in particular by the density of<br />
memory, and this density does not lie primarily in the quantity, but is based<br />
in connection and in the formation of groups.” 357 Here the density of traces,<br />
inscriptions, and networks already describes neural characteristics. Valéry’s<br />
notebooks contain various sketches of buildings, sailing boats, and even<br />
switching circuits. Electrical parts such as magnets, coils, and resistors are<br />
connected in a circuit. Valéry uses this to show an analogy between electromagnetic<br />
currents and their effects and the inscriptions and engravings<br />
in the brain that are written into the memory by positive experiences. “The<br />
memory is just as important and obscure as gravity or forgetting.” 358 Like<br />
electrical induction, a current generated by magnetic activity, thinking and
196<br />
r View of the shipyard, Venice<br />
s Worlds of Work as Memories,<br />
installation, 15th Architecture<br />
Biennale, Venice (2016)
POTENTIALS OF NEUROARCHITECTURE<br />
197<br />
Gestalt from an original story of creation, starting from the body of the individual<br />
and the image of the mother and then describing further circles. “The<br />
first kingdom of Gestalt has no space for the mother, because it requires<br />
none. Its works come directly from God. Her Gestalt has reached perfection<br />
at the moment when she is conceived. At the same moment she is<br />
also born. … However, the works of the second kingdom of Gestalt need a<br />
mother room as the workspace in which the organs of the creation are<br />
prepared, until he is complete enough to move alone outside the mother<br />
space.” 383 The workshop thus becomes the place of creation; the hand of<br />
God and the hand of the artisan are guided by similar spiritual powers in<br />
order to create a home in space for mankind. “The elements already bear<br />
male and female qualities within them.” 384 However, the forms that Häring<br />
developed into his main idea are realized only through interaction; for him,<br />
architecture is the frame for the task of educating man in the community:<br />
“The highest aim of the teaching plan of the educational work is the object.<br />
The instructions in the educational work apply to the essence of the object<br />
and to learning the techniques by which it can be realized in the mortal<br />
world.” 385 Nothing less than a metaphysics of craft that may be reminiscent<br />
of his father’s carpentry workshop is evoked here, in order to give people a<br />
grasp of the specific material. Almost imbued with Anthroposophical qualities,<br />
material that has been worked by hand seems to conceal spiritual<br />
powers. This is even more important because, with handmade objects, the<br />
trace of the human hand is immortalized in the material and revealed as a<br />
gesture of friendship whenever and however the object is used. “In everything<br />
that is taught, meaning that, in everything that should be improved for<br />
working towards the light, it is about the mystery of the object and the<br />
technical path that leads to its realization.” 386 According to Häring, generating<br />
structure and form fulfills the task of divine creation. “Working on an<br />
object is not an ingredient of life but the highest meaning of life, its true<br />
purpose.” 387 This brief utterance can hardly be valued too highly, as it draws<br />
attention to the idea that the human body is only defined in space as a<br />
physical environment that he has created. This is made clear by the reference<br />
to the vital significance of forming objects, which is placed at the<br />
center of human activity as “the highest meaning of life.” These creative<br />
powers bear within them the laws of Gestalt that, in the form of Theosophical<br />
powers in the effect of handcrafted objects, reveal a fullness of life in<br />
the landscape. Their energy flows into the piece of work. “It must also be<br />
the task of the mysterious powers of nature to develop powers in man that<br />
render him capable of creative activity.” 388 Release from the dictates of traditional<br />
basic forms can be seen when he turns to three-dimensional figures.<br />
“The doctrine of Gestalt in the new workrooms is no longer based on<br />
geometrical figures but on a principle of design: the principle of organic
204<br />
past years obliges us to act. <strong>Neuroarchitecture</strong> will support the protection of<br />
society through opportunities for movement and tarrying awhile in private<br />
and public places.<br />
Open Questions and Outlook<br />
Opportunities are emerging for research into learning from the experiences<br />
of blind people. Their incredibly sophisticated motor skills, which<br />
can be described as sensitivity of touch, can help us to draw up neuroarchitectural<br />
questions, and this should lead to greater appreciation of a<br />
group that has hitherto been regarded as underprivileged. Their ability to<br />
feel and describe surfaces, divergences, and structures picks them out as<br />
top talents, and not only in medical mammography. Blind people are excellent<br />
conversationalists: they listen carefully and pick up interpersonal atmospheres<br />
just as quickly as they are able to move around safely in new spaces<br />
with the help of surfaces and resonances. The quality of rooms always<br />
becomes apparent to them through recognition of structure and pattern; an<br />
ability that is, of course, promoted by distinctive materials and the interaction<br />
of natural materials. Integrating multisensory and organic stimuli in architecture<br />
therefore appears as a task for future planning and construction.<br />
Basic principles of Gestalt theory and the psychology of perception can be<br />
transferred to the logic and organization of sensorily effective forms. This<br />
fulfills the requirement for an intuitively perceptible organization that not only<br />
serves visual cognition according to the aspects of appropriate perception<br />
(copy, similarity, and pattern) but also takes into account the hearing, smelling,<br />
and tasting of rooms. As it has been shown that a rich environment<br />
promotes both motor skills and cognitive performance, which can even be<br />
made visible in imaging procedures as a first step, the question arises of<br />
what must constitute an ideal type of architecture when spatial perception<br />
of places and movement are to be specified. Basically, it is important to<br />
investigate further the reception of the interaction of consciousness and environment.<br />
The inevitable result of this is a renewed interest in the theme of<br />
environmental richness. Only a rich environment can be proved to generate<br />
a high level of cognitive ability. So it is important to design haptic textures<br />
as intuitive experiences of order according to the principle of similarity so<br />
as to promote available cognitive skills and not to overtax the targeted age<br />
groups. However, if there are no challenges, there is no feeling of success.<br />
The hurdles posed by surprises should not be set too high. At the same<br />
time, we must always bear in mind that we have relatively little knowledge<br />
about the construction of individual consciousness. Appropriate topics for<br />
investigation in the field of neuroarchitecture can probably be developed<br />
only from the combined effects of Gestalt theory and our knowledge of how<br />
movements are learned, especially in the field of music. However, at pres-
POTENTIALS OF NEUROARCHITECTURE<br />
205<br />
ent, apart from the literature considered here, we still know too little about<br />
the fundamental importance of the spaces around us.<br />
<strong>Neuroarchitecture</strong> now derives our understanding and the building<br />
requirements from knowledge of the body and its needs, and thus has the<br />
potential for greater social relevance. This affects all the forms of our architectural<br />
environment that must be revised to take account of the special<br />
needs of various age groups. In Juhani Pallasmaa’s opinion, the conception<br />
and realization of architecture is an art that is more of the body than<br />
of the eye. Thus, he takes on the role of critic of the prevailing dominance<br />
of the eye. He repeatedly speaks in favor of penetrating the subconsciously<br />
experienced layers of architecture in connection with the spiritual life of<br />
man. All writers on neuroscientific themes systematically link them with the<br />
achievements of Gestalt and perception psychology, and associate these<br />
with specific phenomena relating to the experiencing of sensory moments.<br />
The main background of these descriptions is the assumptions of Gestalt<br />
theory, systematic scientific investigation of which began around 1860. Here,<br />
neuroscientific questions link to and accentuate sensory learning processes<br />
and their relationship to cognition. However, little consideration is given to<br />
individual conditioning and its requirements. There is a risk of standardized<br />
investigations that produce predictable results only expressed in systematic<br />
form in scientific terminology or in data sets.<br />
At the same time, a further field opens up, which it will be important<br />
to consider in the future in the area of project development, particularly for<br />
children and young people, but also for older people. If experience of traditional<br />
craftsmanship is recalled and updated in relation to specific building<br />
projects, the satisfaction of the users of buildings will be seen mainly in<br />
the range of opportunities for communication and the greatest number of<br />
meeting places. Movement and social contacts will thus become the standard<br />
for a successful construction project that must endeavor to establish<br />
its self-image in contrast to the dictates of functionalist architecture. The<br />
early stages of research that has been carried out in the area of building for<br />
dementia in order to provide intuitive orientation in the building at an appropriate<br />
level for its users can be drawn on for further scientific and practical<br />
implementation.<br />
However, neuroarchitectural questions concerning the interaction<br />
of people and rooms can only be successful if these complex questions are<br />
drawn up on the basis of concrete examples. Whether a new scientific field<br />
can be successfully established depends on whether it succeeds in defining<br />
more specifically the approaches that are currently formulated in rather general<br />
terms. However, when it becomes possible in the future development<br />
of sensory requirements for architectural spaces to be experienced as the<br />
memorable entirety of a lifeworld, it will also be possible to draw conclusions
206
POTENTIALS OF NEUROARCHITECTURE<br />
207<br />
Droneport,<br />
Norman Foster Foundation


