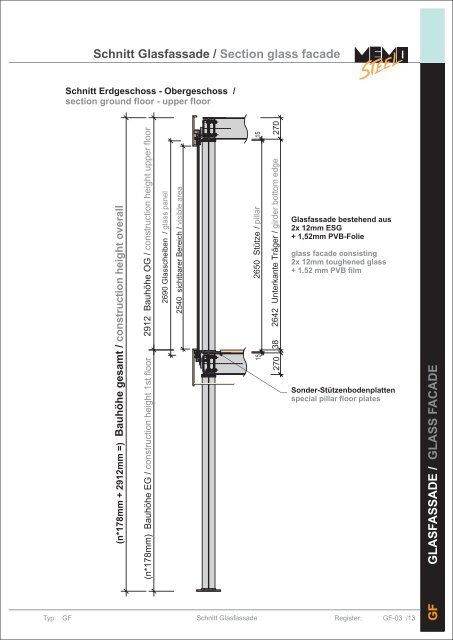Memo Steel - Katalog
Create successful ePaper yourself
Turn your PDF publications into a flip-book with our unique Google optimized e-Paper software.
Schnitt Glasfassade / Section glass facade<br />
Schnitt Erdgeschoss - Obergeschoss /<br />
section ground floor - upper floor<br />
(n*178mm + 2912mm =) Bauhöhe gesamt / construction height overall<br />
2912 Bauhöhe OG / construction height upper floor<br />
(n*178mm) Bauhöhe EG / construction height 1st floor<br />
2690 Glasscheiben / glass panel<br />
2540 sichtbarer Bereich / visible area<br />
2650 Stütze / pillar 15<br />
15<br />
38 2642 Unterkante Träger / girder bottom edge 270<br />
270<br />
Glasfassade bestehend aus<br />
2x 12mm ESG<br />
+ 1,52mm PVB-Folie<br />
glass facade consisting<br />
2x 12mm toughened glass<br />
+ 1.52 mm PVB film<br />
Sonder-Stützenbodenplatten<br />
special pillar floor plates<br />
GLASFASSADE / GLASS FACADE<br />
Typ:<br />
GF<br />
Schnitt Glasfassade<br />
Register:<br />
GF-03<br />
/13<br />
GF





