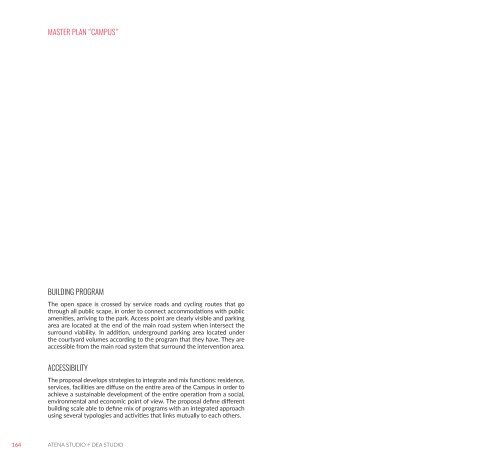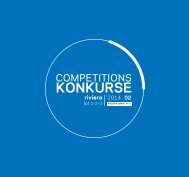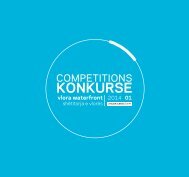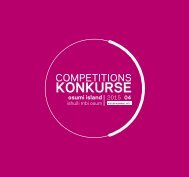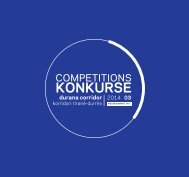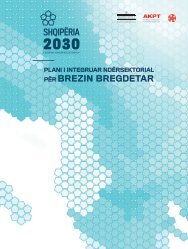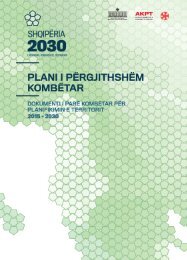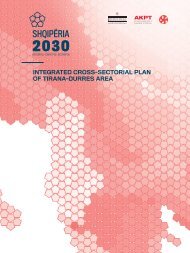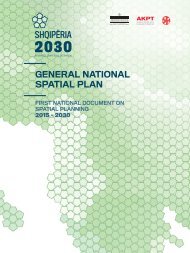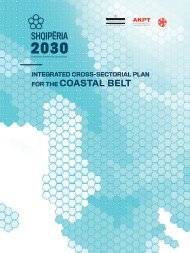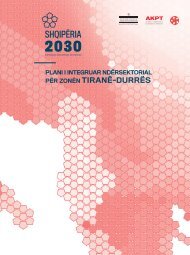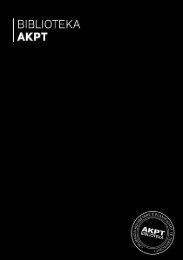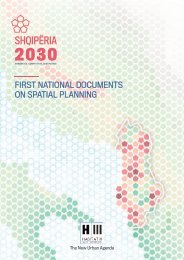Student City
The competition for a Master Plan and rehabilitation of “City of Students” comes as a need to improve the physical and functional conditions of the unit “University Student Residences No. 1”, as well as to determine its borders and connections to informal settlements on the outskirts of the “City of Students”. This state residential campus is a national treasure and an asset that serves the majority of students studying in universities and higher education in Tirana. Its physical conditions today, do not allow a variety of forms of accommodation, as well as possible management models that could transform it in a self-financing asset. Today it presents a‘burden’ to the state budget and so it also needs to be re-conceptualized from a financial logic perspective. But the re-conceptualization of new management models is closely linked to the spatial and architectural re-conception of the “City of Students”. At the end of this initiated process,we believe that the “City of Students” will be transformed into a very attractive students’ destination, which will serve to more students and will be a model that can be self-financed.
The competition for a Master Plan and rehabilitation of “City of Students” comes as a need to improve the physical and functional conditions of the unit “University Student Residences No. 1”, as well as to determine its borders and connections to informal settlements on the outskirts of the “City of Students”. This state residential campus is a national treasure and an asset that serves the majority of students studying in universities and higher education in Tirana. Its physical conditions today, do not allow a variety of forms of accommodation, as well as possible management models that could transform it in a self-financing asset. Today it presents a‘burden’ to the state budget and so it also needs to be re-conceptualized from a financial logic perspective. But the re-conceptualization of new management models is closely linked to the spatial and architectural re-conception of the “City of Students”. At the end of this initiated process,we believe that the “City of Students” will be transformed into a very attractive students’ destination, which will serve to more students and will be a model that can be self-financed.
Create successful ePaper yourself
Turn your PDF publications into a flip-book with our unique Google optimized e-Paper software.
MASTER PLAN “CAMPUS”<br />
BUILDING PROGRAM<br />
The open space is crossed by service roads and cycling routes that go<br />
through all public scape, in order to connect accommodations with public<br />
amenities, arriving to the park. Access point are clearly visible and parking<br />
area are located at the end of the main road system when intersect the<br />
surround viability. In addition, underground parking area located under<br />
the courtyard volumes according to the program that they have. They are<br />
accessible from the main road system that surround the intervention area.<br />
ACCESSIBILITY<br />
The proposal develops strategies to integrate and mix functions: residence,<br />
services, facilities are diffuse on the entire area of the Campus in order to<br />
achieve a sustainable development of the entire operation from a social,<br />
environmental and economic point of view. The proposal define different<br />
building scale able to define mix of programs with an integrated approach<br />
using several typologies and activities that links mutually to each others.<br />
164<br />
Atena Studio + DEA Studio


