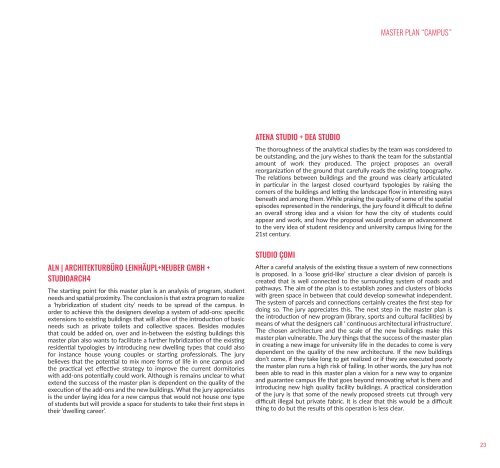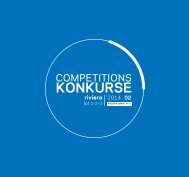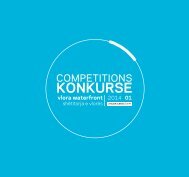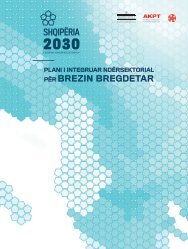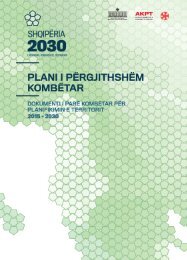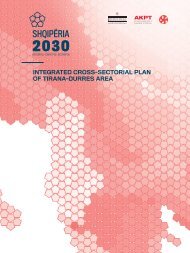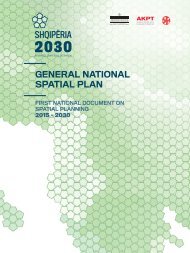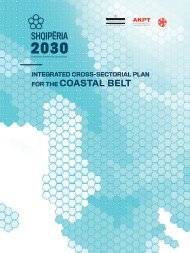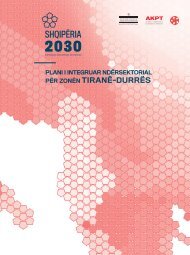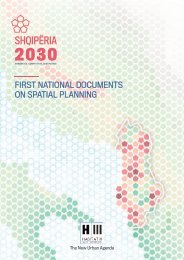Student City
The competition for a Master Plan and rehabilitation of “City of Students” comes as a need to improve the physical and functional conditions of the unit “University Student Residences No. 1”, as well as to determine its borders and connections to informal settlements on the outskirts of the “City of Students”. This state residential campus is a national treasure and an asset that serves the majority of students studying in universities and higher education in Tirana. Its physical conditions today, do not allow a variety of forms of accommodation, as well as possible management models that could transform it in a self-financing asset. Today it presents a‘burden’ to the state budget and so it also needs to be re-conceptualized from a financial logic perspective. But the re-conceptualization of new management models is closely linked to the spatial and architectural re-conception of the “City of Students”. At the end of this initiated process,we believe that the “City of Students” will be transformed into a very attractive students’ destination, which will serve to more students and will be a model that can be self-financed.
The competition for a Master Plan and rehabilitation of “City of Students” comes as a need to improve the physical and functional conditions of the unit “University Student Residences No. 1”, as well as to determine its borders and connections to informal settlements on the outskirts of the “City of Students”. This state residential campus is a national treasure and an asset that serves the majority of students studying in universities and higher education in Tirana. Its physical conditions today, do not allow a variety of forms of accommodation, as well as possible management models that could transform it in a self-financing asset. Today it presents a‘burden’ to the state budget and so it also needs to be re-conceptualized from a financial logic perspective. But the re-conceptualization of new management models is closely linked to the spatial and architectural re-conception of the “City of Students”. At the end of this initiated process,we believe that the “City of Students” will be transformed into a very attractive students’ destination, which will serve to more students and will be a model that can be self-financed.
Create successful ePaper yourself
Turn your PDF publications into a flip-book with our unique Google optimized e-Paper software.
MASTER PLAN “CAMPUS”<br />
ATENA STUDIO + DEA STUDIO<br />
The thoroughness of the analytical studies by the team was considered to<br />
be outstanding, and the jury wishes to thank the team for the substantial<br />
amount of work they produced. The project proposes an overall<br />
reorganization of the ground that carefully reads the existing topography.<br />
The relations between buildings and the ground was clearly articulated<br />
in particular in the largest closed courtyard typologies by raising the<br />
corners of the buildings and letting the landscape flow in interesting ways<br />
beneath and among them. While praising the quality of some of the spatial<br />
episodes represented in the renderings, the jury found it difficult to define<br />
an overall strong idea and a vision for how the city of students could<br />
appear and work, and how the proposal would produce an advancement<br />
to the very idea of student residency and university campus living for the<br />
21st century.<br />
ALN | Architekturbüro Leinhäupl+Neuber GmbH +<br />
StudioArch4<br />
The starting point for this master plan is an analysis of program, student<br />
needs and spatial proximity. The conclusion is that extra program to realize<br />
a ‘hybridization of student city’ needs to be spread of the campus. In<br />
order to achieve this the designers develop a system of add-ons: specific<br />
extensions to existing buildings that will allow of the introduction of basic<br />
needs such as private toilets and collective spaces. Besides modules<br />
that could be added on, over and in-between the existing buildings this<br />
master plan also wants to facilitate a further hybridization of the existing<br />
residential typologies by introducing new dwelling types that could also<br />
for instance house young couples or starting professionals. The jury<br />
believes that the potential to mix more forms of life in one campus and<br />
the practical yet effective strategy to improve the current dormitories<br />
with add-ons potentially could work. Although is remains unclear to what<br />
extend the success of the master plan is dependent on the quality of the<br />
execution of the add-ons and the new buildings. What the jury appreciates<br />
is the under laying idea for a new campus that would not house one type<br />
of students but will provide a space for students to take their first steps in<br />
their ‘dwelling career’.<br />
Studio Çomi<br />
After a careful analysis of the existing tissue a system of new connections<br />
is proposed. In a ‘loose grid-like’ structure a clear division of parcels is<br />
created that is well connected to the surrounding system of roads and<br />
pathways. The aim of the plan is to establish zones and clusters of blocks<br />
with green space in between that could develop somewhat independent.<br />
The system of parcels and connections certainly creates the first step for<br />
doing so. The jury appreciates this. The next step in the master plan is<br />
the introduction of new program (library, sports and cultural facilities) by<br />
means of what the designers call ‘ continuous architectural infrastructure’.<br />
The chosen architecture and the scale of the new buildings make this<br />
master plan vulnerable. The Jury things that the success of the master plan<br />
in creating a new image for university life in the decades to come is very<br />
dependent on the quality of the new architecture. If the new buildings<br />
don’t come, if they take long to get realized or if they are executed poorly<br />
the master plan runs a high risk of failing. In other words, the jury has not<br />
been able to read in this master plan a vision for a new way to organize<br />
and guarantee campus life that goes beyond renovating what is there and<br />
introducing new high quality facility buildings. A practical consideration<br />
of the jury is that some of the newly proposed streets cut through very<br />
difficult illegal but private fabric. It is clear that this would be a difficult<br />
thing to do but the results of this operation is less clear.<br />
23


