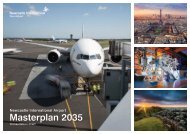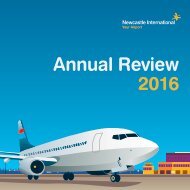Airport Masterplan 2035 LOW RES
You also want an ePaper? Increase the reach of your titles
YUMPU automatically turns print PDFs into web optimized ePapers that Google loves.
<strong>Masterplan</strong> <strong>2035</strong><br />
Fire Station and Training Academy<br />
8.43 The Fire Station and Training Academy is located to the<br />
north of the runway. The capacity of the facility to safely<br />
cover expanded future operations is based on aircraft<br />
size rather than quantity. It is currently equipped to cover<br />
category 9 aircraft (B777, B747 etc), utilising its existing 4 fire<br />
engines and other associated vehicles. Over the course of<br />
the <strong>Masterplan</strong> period it is not anticipated that an expansion<br />
will be needed, but looking beyond <strong>2035</strong> we believe it is<br />
prudent to safeguard land adjacent to this facility.<br />
8.44 The fire training element of the facility provides classroom<br />
and simulated practical fire training. After a recent extension<br />
to provide additional teaching space it is not expected that<br />
any further expansion will be needed. However if market<br />
demand were to increase there is land available to the east<br />
to allow for further development.<br />
Air Traffic Control Tower and Navigational Aids<br />
8.45 The existing air traffic control tower was constructed in<br />
2007. It utilises state of the art technology and is capable of<br />
providing full visual and radar cover across both the airfield<br />
and the wider designated airspace out to approximately 42<br />
nautical miles. Within the existing tower there is considered<br />
to be sufficient capacity to accommodate any required<br />
expansion up to and significantly beyond the <strong>2035</strong> period.<br />
Business and Private Aviation<br />
8.47 The <strong>Airport</strong> has a number of aviation operations to the<br />
southside of the runway including –<br />
l Samson Aviation – business flight operations<br />
l PPT Aviation – private aero club using light aircraft<br />
l Northumbria Police Helicopter Unit – base for police<br />
helicopter and crew<br />
l Northumbria Helicopters – training and charter<br />
flight centre<br />
8.48 The two helicopter operations are remote from the main<br />
apron serving the private and corporate aero functions.<br />
Broadly the <strong>Airport</strong> anticipates and supports the retention of<br />
these functions at their current locations.<br />
8.49 Samson has reported constrained operations during busy<br />
periods; however for the majority of time there is excess<br />
capacity, with apron space to accommodate further growth.<br />
We anticipate that the existing apron area will serve the<br />
needs of private aviation over the <strong>Masterplan</strong> period,<br />
particularly with overspill space available at the freight apron<br />
further east. There is space, without competing demand<br />
for the land, for modest additions to the apron and buildings<br />
if required.<br />
Aircraft and Vehicle Maintenance<br />
8.50 The existing aircraft maintenance offices are located<br />
adjacent to the <strong>Airport</strong> terminal within the ‘old tower’<br />
office accommodation. The existing vehicle maintenance<br />
facility (garage) is located within the cluster of buildings<br />
to the south of the runway. Both engineering functions are<br />
housed within old buildings and are currently operating<br />
close to capacity. If the number of aircraft movements<br />
grows as forecast, we anticipate there will be a need to<br />
expand both facilities, as the number of ground vehicles will<br />
consequently have to grow.<br />
8.51 The age of existing accommodation and the limited<br />
opportunity for the expansion of the current aircraft<br />
engineering block means the most viable option may be<br />
to relocate some of the functions within the existing cluster<br />
of buildings south of the runway in newly constructed<br />
facilities. However some of the engineering functions will<br />
need to remain close to the aircraft stands for operational<br />
effectiveness. This realignment could also allow for the<br />
motor transport function to have air and landside access,<br />
improving the efficiency of the operation.<br />
Landside Ancillary<br />
8.52 The terminal is the intersection between the landside and<br />
air side elements of the <strong>Airport</strong>’s operation. Much of the<br />
Hotels and Conference Facilities<br />
8.53 The provision of high quality hotel facilities is vital for the<br />
functioning of the <strong>Airport</strong>. As the <strong>Airport</strong> grows the number<br />
of available hotel rooms will need to grow to provide for<br />
demand, especially if the forecast expansion in long haul<br />
services is realised.<br />
8.54 The <strong>Airport</strong> currently has four on-site / near site hotels –<br />
l DoubleTree by Hilton – 179 rooms<br />
l Britannia – 99 rooms<br />
l Premier Inn <strong>Airport</strong> North – 88 rooms<br />
l Premier Inn <strong>Airport</strong> South – 42 rooms<br />
8.55 In addition to the above there is a cluster of hotels at the<br />
junction of the A696/A1, which although are not entirely<br />
focused on airport related customers, do provide for some<br />
demand. Collectively there is a current provision of<br />
630 rooms.<br />
8.56 Based on an assumed passenger to room availability ratio,<br />
if passenger numbers grow as forecast, there will be a need<br />
for additional provision at each review years of about –<br />
l 2025 – 950 rooms<br />
l 2030 – 1080 rooms<br />
8.58 There would still be broadly unfulfilled demand for about 250<br />
additional rooms by the end of the <strong>Masterplan</strong> period. Based<br />
on average existing hotel size, this equates to demand<br />
for around 1-2 additional hotels. There are a number of<br />
development site options around the <strong>Airport</strong>’s land holding,<br />
with proximity and ease of access to the terminal being key<br />
locational requirements. Therefore we do not anticipate<br />
that any additional land would need to be removed from the<br />
Greenbelt to meet this need. We will continue to monitor<br />
supply and demand as we grow, and seek to engage with<br />
operators to identify their preferred location.<br />
Aircraft Viewing Centre<br />
8.59 In the recent past the <strong>Airport</strong> identified an opportunity to<br />
develop an aircraft viewing centre, to allow our community<br />
to observe and learn about operations at the <strong>Airport</strong>. Such a<br />
development could also provide educational interpretation<br />
displays about the history of aviation and the <strong>Airport</strong>, and<br />
so become a valuable community asset. The facility could<br />
also utilise new and emerging technology, such as virtual<br />
reality, to enhance the visitor experience. The development<br />
remains a possibility and we will explore options to help<br />
fund its delivery over the <strong>Masterplan</strong> period.<br />
Car Hire<br />
8.60 The <strong>Airport</strong>’s car hire services are split between the<br />
customer service desks in the terminal, ‘ready return’<br />
facilities located within the <strong>Airport</strong> car parks, and the<br />
storage and cleaning function located in a cluster of<br />
compounds to the south of the runway and adjacent to the<br />
<strong>Airport</strong> Freight Village.<br />
8.61 It is anticipated that growth in demand for the customer<br />
interfacing operation will either be accommodated through<br />
expansion within the existing car park area, or through the<br />
consolidation of terminal and ‘ready return’ services within<br />
improved car parking facilities.<br />
8.62 Our forecasts suggest broadly a need for an additional<br />
50 car parking spaces could be needed by <strong>2035</strong> at the<br />
storage and maintenance facility adjacent to the Freight<br />
Village. It is proposed that the current compounds could be<br />
expanded onto adjacent land.<br />
Airline Support Services<br />
8.63 There are a number of ancillary aviation services located<br />
within the cluster of buildings to the south of the runway,<br />
including airline cleaning and catering operations. It is<br />
apparent that if the <strong>Airport</strong> grows as forecast that there will<br />
be corresponding growth in demand for these services.<br />
8.46 The <strong>Airport</strong> has recently installed a new radar system on<br />
the terminal roof, which provides improved performance<br />
and mitigation against the impact of wind farms. This<br />
development has actually freed up additional space on the<br />
airfield, where the current radar will be decommissioned.<br />
Other essential equipment, such as the instrument landing<br />
system, has recently been upgraded to ensure that we are<br />
operating with modern technology. As a result of these<br />
recent investments we do not anticipate there will be any<br />
landside function is associated with surface access to the<br />
<strong>Airport</strong> including car parking and passenger pick-up and<br />
drop-off, which is covered in the Surface Access Strategy<br />
(section 9). There are however several other operations<br />
which are integral to the <strong>Airport</strong>’s future growth which need<br />
to be strategically planned.<br />
l <strong>2035</strong> – 1200 rooms<br />
8.57 To meet this demand, there is physically space for some<br />
existing facilities to expand appropriately within the<br />
limitations of their site to provide for some demand. There<br />
is also an extant planning consent to convert Woolsington<br />
Hall into a boutique hotel, which may provide 34 additional<br />
rooms, although it is recognised that this is not necessarily<br />
aimed at <strong>Airport</strong> users.<br />
8.64 It is anticipated that they will broadly remain in the same<br />
area with extension of existing facilities or some realignment<br />
of the layout of the area being viable options. We will work<br />
closely with the companies to undertake a detailed capacity<br />
study in order to identify when and how large an expansion<br />
will be required.<br />
significant land requirements for navigational infrastructure.<br />
44<br />
45




