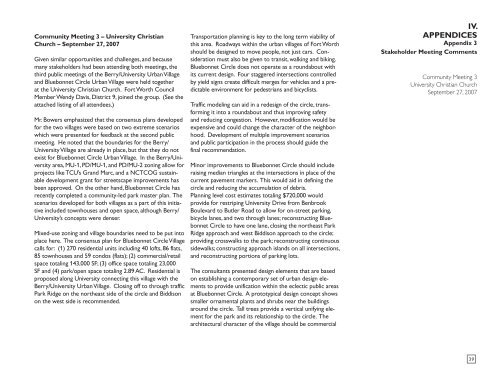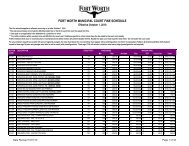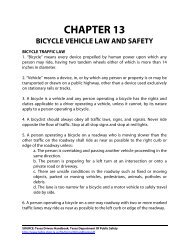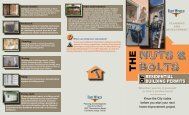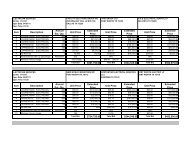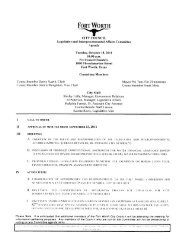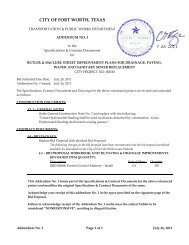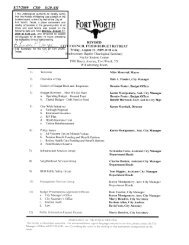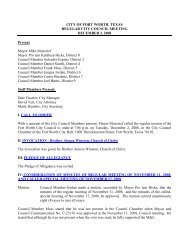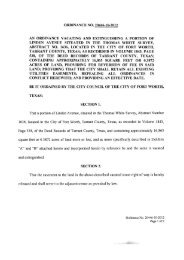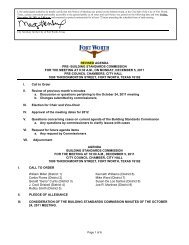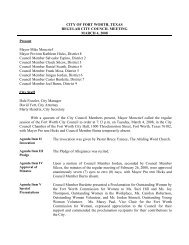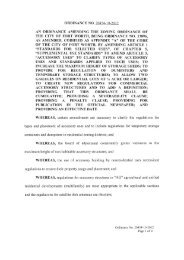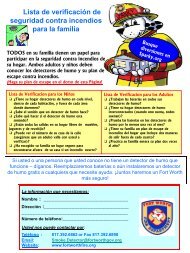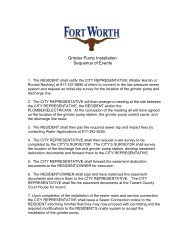Final Bluebonnet Circle Master Plan - City of Fort Worth
Final Bluebonnet Circle Master Plan - City of Fort Worth
Final Bluebonnet Circle Master Plan - City of Fort Worth
You also want an ePaper? Increase the reach of your titles
YUMPU automatically turns print PDFs into web optimized ePapers that Google loves.
Community Meeting 3 – University Christian<br />
Church – September 27, 2007<br />
Given similar opportunities and challenges, and because<br />
many stakeholders had been attending both meetings, the<br />
third public meetings <strong>of</strong> the Berry/University Urban Village<br />
and <strong>Bluebonnet</strong> <strong>Circle</strong> Urban Village were held together<br />
at the University Christian Church. <strong>Fort</strong> <strong>Worth</strong> Council<br />
Member Wendy Davis, District 9, joined the group. (See the<br />
attached listing <strong>of</strong> all attendees.)<br />
Mr. Bowers emphasized that the consensus plans developed<br />
for the two villages were based on two extreme scenarios<br />
which were presented for feedback at the second public<br />
meeting. He noted that the boundaries for the Berry/<br />
University Village are already in place, but that they do not<br />
exist for <strong>Bluebonnet</strong> <strong>Circle</strong> Urban Village. In the Berry/University<br />
area, MU-1, PD/MU-1, and PD/MU-2 zoning allow for<br />
projects like TCU’s Grand Marc, and a NCTCOG sustainable<br />
development grant for streetscape improvements has<br />
been approved. On the other hand, <strong>Bluebonnet</strong> <strong>Circle</strong> has<br />
recently completed a community-led park master plan. The<br />
scenarios developed for both villages as a part <strong>of</strong> this initiative<br />
included townhouses and open space, although Berry/<br />
University’s concepts were denser.<br />
Mixed-use zoning and village boundaries need to be put into<br />
place here. The consensus plan for <strong>Bluebonnet</strong> <strong>Circle</strong> Village<br />
calls for: (1) 270 residential units including 40 l<strong>of</strong>ts, 86 flats,<br />
85 townhouses and 59 condos (flats); (2) commercial/retail<br />
space totaling 143,000 SF; (3) <strong>of</strong>fice space totaling 23,000<br />
SF and (4) park/open space totaling 2.89 AC. Residential is<br />
proposed along University connecting this village with the<br />
Berry/University Urban Village. Closing <strong>of</strong>f to through traffic<br />
Park Ridge on the northeast side <strong>of</strong> the circle and Biddison<br />
on the west side is recommended.<br />
Transportation planning is key to the long term viability <strong>of</strong><br />
this area. Roadways within the urban villages <strong>of</strong> <strong>Fort</strong> <strong>Worth</strong><br />
should be designed to move people, not just cars. Consideration<br />
must also be given to transit, walking and biking.<br />
<strong>Bluebonnet</strong> <strong>Circle</strong> does not operate as a roundabout with<br />
its current design. Four staggered intersections controlled<br />
by yield signs create difficult merges for vehicles and a predictable<br />
environment for pedestrians and bicyclists.<br />
Traffic modeling can aid in a redesign <strong>of</strong> the circle, transforming<br />
it into a roundabout and thus improving safety<br />
and reducing congestion. However, modification would be<br />
expensive and could change the character <strong>of</strong> the neighborhood.<br />
Development <strong>of</strong> multiple improvement scenarios<br />
and public participation in the process should guide the<br />
final recommendation.<br />
Minor improvements to <strong>Bluebonnet</strong> <strong>Circle</strong> should include<br />
raising median triangles at the intersections in place <strong>of</strong> the<br />
current pavement markers. This would aid in defining the<br />
circle and reducing the accumulation <strong>of</strong> debris.<br />
<strong>Plan</strong>ning level cost estimates totaling $720,000 would<br />
provide for restriping University Drive from Benbrook<br />
Boulevard to Butler Road to allow for on-street parking,<br />
bicycle lanes, and two through lanes; reconstructing <strong>Bluebonnet</strong><br />
<strong>Circle</strong> to have one lane, closing the northeast Park<br />
Ridge approach and west Biddison approach to the circle;<br />
providing crosswalks to the park; reconstructing continuous<br />
sidewalks; constructing approach islands on all intersections,<br />
and reconstructing portions <strong>of</strong> parking lots.<br />
The consultants presented design elements that are based<br />
on establishing a contemporary set <strong>of</strong> urban design elements<br />
to provide unification within the eclectic public areas<br />
at <strong>Bluebonnet</strong> <strong>Circle</strong>. A prototypical design concept shows<br />
smaller ornamental plants and shrubs near the buildings<br />
around the circle. Tall trees provide a vertical unifying element<br />
for the park and its relationship to the circle. The<br />
architectural character <strong>of</strong> the village should be commercial<br />
IV.<br />
APPENDICES<br />
Appendix 3<br />
Stakeholder Meeting Comments<br />
�������������������<br />
���������������������������<br />
������������������<br />
39


