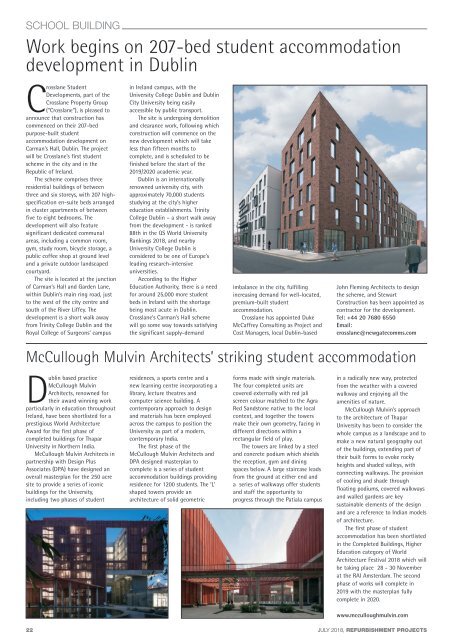Refurb Projects July 2018
Create successful ePaper yourself
Turn your PDF publications into a flip-book with our unique Google optimized e-Paper software.
SCHOOL BUILDING<br />
Work begins on 207-bed student accommodation<br />
development in Dublin<br />
Crosslane Student<br />
Developments, part of the<br />
Crosslane Property Group<br />
(“Crosslane”), is pleased to<br />
announce that construction has<br />
commenced on their 207-bed<br />
purpose-built student<br />
accommodation development on<br />
Carman’s Hall, Dublin. The project<br />
will be Crosslane’s first student<br />
scheme in the city and in the<br />
Republic of Ireland.<br />
The scheme comprises three<br />
residential buildings of between<br />
three and six storeys, with 207 highspecification<br />
en-suite beds arranged<br />
in cluster apartments of between<br />
five to eight bedrooms. The<br />
development will also feature<br />
significant dedicated communal<br />
areas, including a common room,<br />
gym, study room, bicycle storage, a<br />
public coffee shop at ground level<br />
and a private outdoor landscaped<br />
courtyard.<br />
The site is located at the junction<br />
of Carman’s Hall and Garden Lane,<br />
within Dublin’s main ring road, just<br />
to the west of the city centre and<br />
south of the River Liffey. The<br />
development is a short walk away<br />
from Trinity College Dublin and the<br />
Royal College of Surgeons’ campus<br />
in Ireland campus, with the<br />
University College Dublin and Dublin<br />
City University being easily<br />
accessible by public transport.<br />
The site is undergoing demolition<br />
and clearance work, following which<br />
construction will commence on the<br />
new development which will take<br />
less than fifteen months to<br />
complete, and is scheduled to be<br />
finished before the start of the<br />
2019/2020 academic year.<br />
Dublin is an internationally<br />
renowned university city, with<br />
approximately 70,000 students<br />
studying at the city’s higher<br />
education establishments. Trinity<br />
College Dublin – a short walk away<br />
from the development - is ranked<br />
88th in the QS World University<br />
Rankings <strong>2018</strong>, and nearby<br />
University College Dublin is<br />
considered to be one of Europe’s<br />
leading research-intensive<br />
universities.<br />
According to the Higher<br />
Education Authority, there is a need<br />
for around 25,000 more student<br />
beds in Ireland with the shortage<br />
being most acute in Dublin.<br />
Crosslane’s Carman’s Hall scheme<br />
will go some way towards satisfying<br />
the significant supply-demand<br />
imbalance in the city, fulfilling<br />
increasing demand for well-located,<br />
premium-built student<br />
accommodation.<br />
Crosslane has appointed Duke<br />
McCaffrey Consulting as Project and<br />
Cost Managers, local Dublin-based<br />
John Fleming Architects to design<br />
the scheme, and Stewart<br />
Construction has been appointed as<br />
contractor for the development.<br />
Tel: +44 20 7680 6550<br />
Email:<br />
crosslane@newgatecomms.com<br />
McCullough Mulvin Architects’ striking student accommodation<br />
Dublin based practice<br />
McCullough Mulvin<br />
Architects, renowned for<br />
their award winning work<br />
particularly in education throughout<br />
Ireland, have been shortlisted for a<br />
prestigious World Architecture<br />
Award for the first phase of<br />
completed buildings for Thapar<br />
University in Northern India.<br />
McCullough Mulvin Architects in<br />
partnership with Design Plus<br />
Associates (DPA) have designed an<br />
overall masterplan for the 250 acre<br />
site to provide a series of iconic<br />
buildings for the University,<br />
including two phases of student<br />
residences, a sports centre and a<br />
new learning centre incorporating a<br />
library, lecture theatres and<br />
computer science building. A<br />
contemporary approach to design<br />
and materials has been employed<br />
across the campus to position the<br />
University as part of a modern,<br />
contemporary India.<br />
The first phase of the<br />
McCullough Mulvin Architects and<br />
DPA designed masterplan to<br />
complete is a series of student<br />
accommodation buildings providing<br />
residence for 1200 students. The ‘L’<br />
shaped towers provide an<br />
architecture of solid geometric<br />
forms made with single materials.<br />
The four completed units are<br />
covered externally with red jali<br />
screen colour matched to the Agra<br />
Red Sandstone native to the local<br />
context, and together the towers<br />
make their own geometry, facing in<br />
different directions within a<br />
rectangular field of play.<br />
The towers are linked by a steel<br />
and concrete podium which shields<br />
the reception, gym and dining<br />
spaces below. A large staircase leads<br />
from the ground at either end and<br />
a series of walkways offer students<br />
and staff the opportunity to<br />
progress through the Patiala campus<br />
in a radically new way, protected<br />
from the weather with a covered<br />
walkway and enjoying all the<br />
amenities of nature.<br />
McCullough Mulvin’s approach<br />
to the architecture of Thapar<br />
University has been to consider the<br />
whole campus as a landscape and to<br />
make a new natural geography out<br />
of the buildings, extending part of<br />
their built forms to evoke rocky<br />
heights and shaded valleys, with<br />
connecting walkways. The provision<br />
of cooling and shade through<br />
floating podiums, covered walkways<br />
and walled gardens are key<br />
sustainable elements of the design<br />
and are a reference to Indian models<br />
of architecture.<br />
The first phase of student<br />
accommodation has been shortlisted<br />
in the Completed Buildings, Higher<br />
Education category of World<br />
Architecture Festival <strong>2018</strong> which will<br />
be taking place 28 - 30 November<br />
at the RAI Amsterdam. The second<br />
phase of works will complete in<br />
2019 with the masterplan fully<br />
complete in 2020.<br />
www.mcculloughmulvin.com<br />
22 JULY <strong>2018</strong>, REFURBISHMENT PROJECTS
















