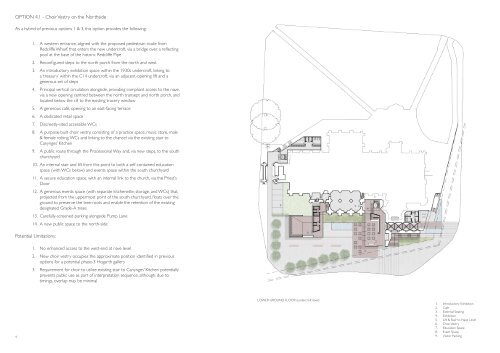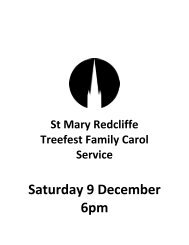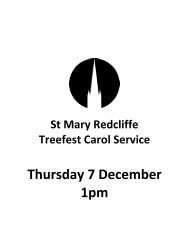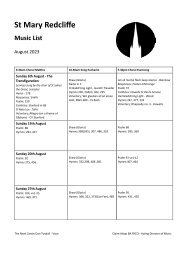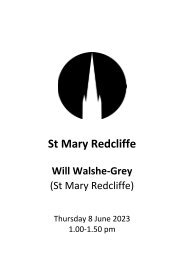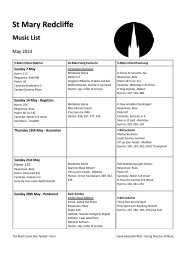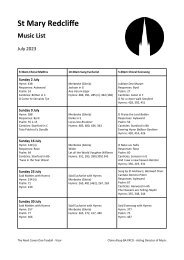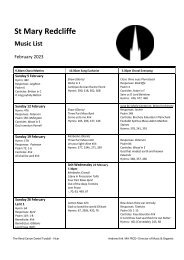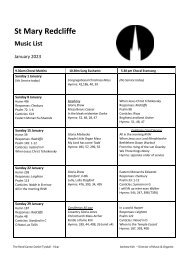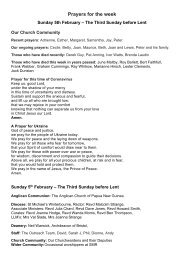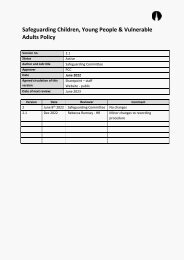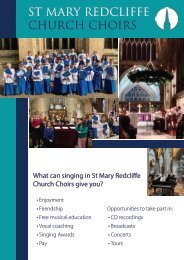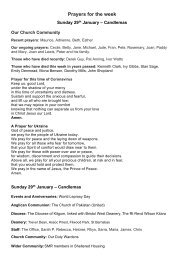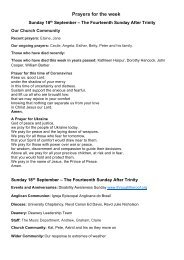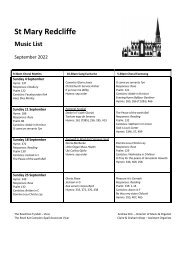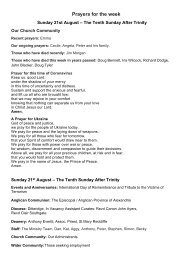St Mary Redcliffe Options Appraisal July 2018 - Latest drawings from Purcell
- No tags were found...
You also want an ePaper? Increase the reach of your titles
YUMPU automatically turns print PDFs into web optimized ePapers that Google loves.
OPTION 4.1 - Choir Vestry on the Northside<br />
As a hybrid of previous options 1 & 3, this option provides the following:<br />
1. A western entrance, aligned with the proposed pedestrian route <strong>from</strong><br />
<strong>Redcliffe</strong> Wharf, that enters the new undercroft, via a bridge over a reflecting<br />
pool at the base of the historic <strong>Redcliffe</strong> Pipe<br />
2. Reconfigured steps to the north porch <strong>from</strong> the north and west<br />
3. An introductory exhibition space within the 1930s undercroft, linking to<br />
a ‘treasury’ within the C14 undercroft, via an adjacent-opening lift and a<br />
generous set of steps<br />
4. Principal vertical circulation alongside, providing compliant access to the nave,<br />
via a new opening centred between the north transept and north porch, and<br />
located below the cill to the existing tracery window<br />
5. A generous café, opening to an east-facing terrace<br />
6. A dedicated retail space<br />
7. Discreetly-sited accessible WCs<br />
8. A purpose-built choir vestry, consisting of a practice space, music store, male<br />
& female robing, WCs and linking to the chancel via the existing stair to<br />
Canynges’ Kitchen<br />
9. A public route through the Processional Way and, via new steps, to the south<br />
churchyard<br />
10. An internal stair and lift <strong>from</strong> this point to both a self-contained education<br />
space (with WCs below) and events space within the south churchyard<br />
11. A secure education space, with an internal link to the church, via the Priest’s<br />
Door<br />
12. A generous events space (with separate kitchenette, storage, and WCs) that,<br />
projected <strong>from</strong> the uppermost point of the south churchyard, floats over the<br />
ground to preserve the tree-roots and enable the retention of the existing<br />
designated Grade-A trees<br />
9<br />
4<br />
5<br />
13. Carefully-screened parking alongside Pump Lane<br />
14. A new public space to the north-side<br />
1<br />
Potential Limitations:<br />
6<br />
2<br />
1. No enhanced access to the west-end at nave level<br />
2. New choir vestry occupies the approximate position identified in previous<br />
options for a potential phase-3 Hogarth gallery<br />
3<br />
3. Requirement for choir to utilise existing stair to Canynges’ Kitchen potentially<br />
prevents public use as part of interpretation sequence, although, due to<br />
timings, overlap may be minimal<br />
4<br />
LOWER GROUND FLOOR (undercroft level)<br />
1. Introductory Exhibition<br />
2. Cafe<br />
3. External Seating<br />
4. Exhibition<br />
5. Lift & <strong>St</strong>air to Nave Level<br />
6. Choir Vestry<br />
7. Education Space<br />
8. Event Space<br />
9. Visitor Parking


