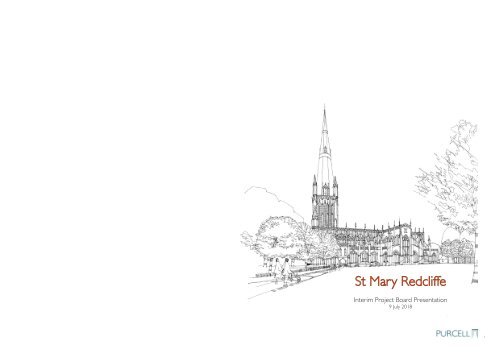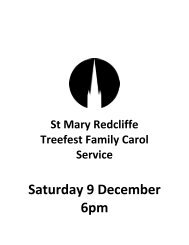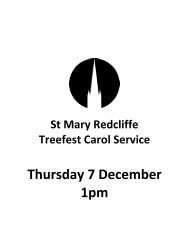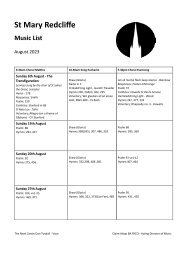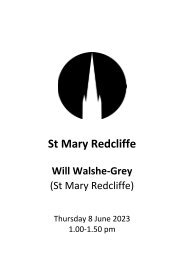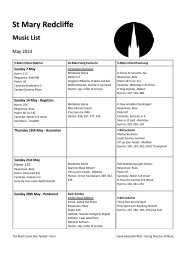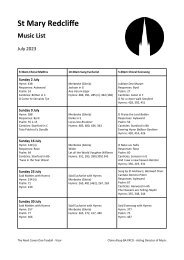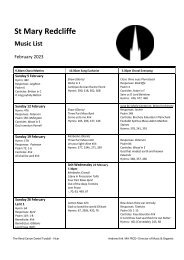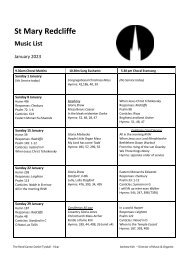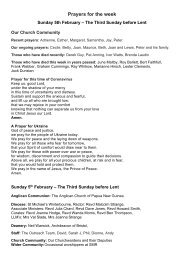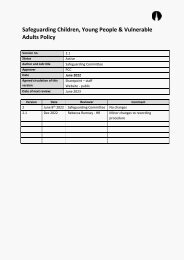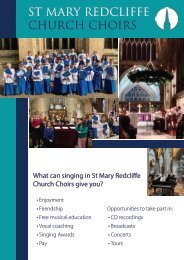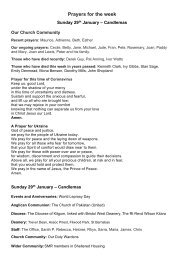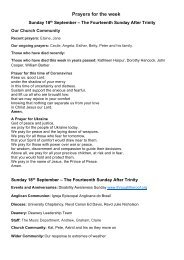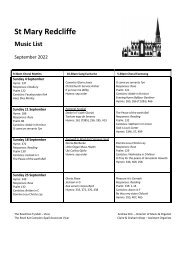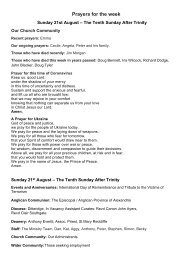St Mary Redcliffe Options Appraisal July 2018 - Latest drawings from Purcell
- No tags were found...
Create successful ePaper yourself
Turn your PDF publications into a flip-book with our unique Google optimized e-Paper software.
Interim Project Board Presentation<br />
9 <strong>July</strong> <strong>2018</strong><br />
1
This study has been undertaken by <strong>Purcell</strong> for <strong>St</strong> <strong>Mary</strong> <strong>Redcliffe</strong><br />
Site visits have been undertaken by <strong>Purcell</strong>, accompanied by <strong>St</strong> <strong>Mary</strong> <strong>Redcliffe</strong> during which<br />
initial briefing requirements were reviewed. A reverse briefing process has been undertaken<br />
by <strong>Purcell</strong> with input <strong>from</strong> the Client and wider team and congregation to develop the brief<br />
for Project 450<br />
The plans demonstrate the strategies for achieving this brief. These are outline proposals and<br />
require the input of appropriate specialist consultants before proceeding<br />
Drawn information is based upon documentation received <strong>from</strong> the Client and is indicative<br />
only. The plans should therefore not be scaled. No measured or contamination surveys were<br />
undertaken and therefore full survey information should be gained before proceeding<br />
DAN TALKES<br />
The Old Police <strong>St</strong>ation, 6 <strong>St</strong> Peter’s COurt, Bedminster Parade Bristol, BS3 4AQ<br />
dan.talkes@purcelluk.com<br />
www.purcelluk.com<br />
All rights in this work are reserved. No part of this work may be reproduced,<br />
stored or transmitted in any form or by any means (including without limitation<br />
by photocopying or placing on a website) without the prior permission in<br />
writing of <strong>Purcell</strong> except in accordance with the provisions of the Copyright,<br />
Designs and Patents Act 1988. Applications for permission to reproduce any<br />
part of this work should be addressed to <strong>Purcell</strong> at info@purcelluk.com.<br />
Undertaking any unauthorised act in relation to this work may result in a civil<br />
claim for damages and/or criminal prosecution. Any materials used in this work<br />
which are subject to third party copyright have been reproduced under licence<br />
<strong>from</strong> the copyright owner except in the case of works of unknown authorship<br />
as defined by the Copyright, Designs and Patents Act 1988. Any person wishing<br />
to assert rights in relation to works which have been reproduced as works of<br />
unknown authorship should contact <strong>Purcell</strong> at info@purcelluk.com.<br />
<strong>Purcell</strong> asserts its moral rights to be identified as the author of this work under<br />
the Copyright, Designs and Patents Act 1988.<br />
<strong>Purcell</strong>® is the trading name of <strong>Purcell</strong> Miller Tritton LLP.<br />
2© <strong>Purcell</strong> <strong>2018</strong>
OPTION FOUR DEVELOPMENT<br />
The following options emerge <strong>from</strong> the feedback received during the Project Board Meeting<br />
of 14 May <strong>2018</strong>, and a subsequent Design Team Meeting held on 27 June <strong>2018</strong>. Principal<br />
design objectives include:<br />
1. The focussing of the ‘North-Side’ development towards the north-west corner<br />
of the site<br />
2. The intensification of the south churchyard development to maximise its use<br />
3. The retention of an external route <strong>from</strong> the Processional Way to the South<br />
Churchyard<br />
And options to explore the potential:<br />
4. Use of the apparently-unregistered piece of land known as ‘Peter’s Triangle’<br />
5. Retention of the 1930s undercroft<br />
6. Creation of a North – West link, at street / undercroft level, to enable multiple<br />
entrances to the ‘North-Side’ development<br />
Approximate position of sewer<br />
Assumed development exclusion zone<br />
OPTIONS<br />
Analysis of below-ground utilities has confirmed the presence of a public sewer that runs<br />
northwards along Redcliff Hill, before turning east to run across the north churchyard,<br />
broadly on the alignment of the historic Pile <strong>St</strong>reet. This sewer is over 1m in diameter<br />
and, subject to further consultation with Wessex Water, is likely to be protected by a<br />
3m development exclusion zone, although this can rise to 6m if the sewer is classified as<br />
‘strategic’<br />
Plotting both the sewer and the lesser protection zone on the site plan reveals the following:<br />
1. The apparently-unregistered ‘Peter’s Triangle’ is almost entirely within the<br />
protection zone and therefore of limited development value<br />
2. The existing 1930s undercroft extends to the development limit of the 3m<br />
exclusion zone. This relationship is also repeated in the historic boundary to<br />
Redcliff Hill and so it is assumed that a 3m separation was adopted in the<br />
sewer’s original setting-out<br />
Although a ‘Build-Over Agreement’ could be sought, given the size – and, hence, assumed<br />
importance – of the sewer, we would caution that such an agreement is unlikely to be<br />
forthcoming. The following options therefore assume that the development exclusion zone<br />
remains as existing and are formed within this constraint<br />
1930s Undercroft<br />
• Built-up to the assumed 3m development exclusion zone, the existing 1930s undercroft<br />
prevents both the remodelling of the north steps and the creation of historicallyresonant<br />
steps <strong>from</strong> the west<br />
• This option therefore assumes its reduction by 50% to consist of a single line of vaults,<br />
rather than paired vaults, as existing<br />
• The undercroft is also set at a level below the north-side pavement that, for reasons of<br />
equitable access, logically becomes the finished floor level of the welcome facilities<br />
• This option therefore places a raised walkway through the vaults. Of sufficient width<br />
to allow two wheelchairs to pass, this creates not only a generous link between north<br />
and west openings but also enables the 1930s undercroft to be partially-retained and<br />
interpreted as a potentially-dramatic archaeological fragment<br />
Each of the subsequent options also utilises this approach<br />
3
OPTION 4.1 - Choir Vestry on the Northside<br />
As a hybrid of previous options 1 & 3, this option provides the following:<br />
1. A western entrance, aligned with the proposed pedestrian route <strong>from</strong><br />
<strong>Redcliffe</strong> Wharf, that enters the new undercroft, via a bridge over a reflecting<br />
pool at the base of the historic <strong>Redcliffe</strong> Pipe<br />
2. Reconfigured steps to the north porch <strong>from</strong> the north and west<br />
3. An introductory exhibition space within the 1930s undercroft, linking to<br />
a ‘treasury’ within the C14 undercroft, via an adjacent-opening lift and a<br />
generous set of steps<br />
4. Principal vertical circulation alongside, providing compliant access to the nave,<br />
via a new opening centred between the north transept and north porch, and<br />
located below the cill to the existing tracery window<br />
5. A generous café, opening to an east-facing terrace<br />
6. A dedicated retail space<br />
7. Discreetly-sited accessible WCs<br />
8. A purpose-built choir vestry, consisting of a practice space, music store, male<br />
& female robing, WCs and linking to the chancel via the existing stair to<br />
Canynges’ Kitchen<br />
9. A public route through the Processional Way and, via new steps, to the south<br />
churchyard<br />
10. An internal stair and lift <strong>from</strong> this point to both a self-contained education<br />
space (with WCs below) and events space within the south churchyard<br />
11. A secure education space, with an internal link to the church, via the Priest’s<br />
Door<br />
12. A generous events space (with separate kitchenette, storage, and WCs) that,<br />
projected <strong>from</strong> the uppermost point of the south churchyard, floats over the<br />
ground to preserve the tree-roots and enable the retention of the existing<br />
designated Grade-A trees<br />
9<br />
4<br />
5<br />
13. Carefully-screened parking alongside Pump Lane<br />
14. A new public space to the north-side<br />
1<br />
Potential Limitations:<br />
6<br />
2<br />
1. No enhanced access to the west-end at nave level<br />
2. New choir vestry occupies the approximate position identified in previous<br />
options for a potential phase-3 Hogarth gallery<br />
3<br />
3. Requirement for choir to utilise existing stair to Canynges’ Kitchen potentially<br />
prevents public use as part of interpretation sequence, although, due to<br />
timings, overlap may be minimal<br />
4<br />
LOWER GROUND FLOOR (undercroft level)<br />
1. Introductory Exhibition<br />
2. Cafe<br />
3. External Seating<br />
4. Exhibition<br />
5. Lift & <strong>St</strong>air to Nave Level<br />
6. Choir Vestry<br />
7. Education Space<br />
8. Event Space<br />
9. Visitor Parking
Hogarth potentially displayed<br />
within events space?<br />
8<br />
7<br />
GROUND FLOOR (nave level)<br />
UPPER GROUND FLOOR (uppermost level of south churchyard)<br />
5
OPTION 4.2 - New Narthex to the West End<br />
As a development of previous option 1, and with reference to option 4.1, this option:<br />
1. Places a new narthex adjacent to the west door, containing a lift and stair <strong>from</strong><br />
pavement level to nave level<br />
2. There-by enables the existing west doors to be held-open with new glazed<br />
doors within the existing opening permitting a spectacular view towards the<br />
altar<br />
3. Relocates the choir vestry to a first storey, above the education space, with a<br />
stair and lift providing private, covered access to the chancel, via the Priest’s<br />
Door<br />
4. Relies upon an additional short-rise lift to negotiate the level change between<br />
the new welcome facilities and the existing C14 undercroft (exhibition space)<br />
5. Retains a potential north-side location for a phase 3 Hogarth Gallery<br />
Potential Limitations:<br />
1. Constrained by both the sewer development exclusion zone, and the need to<br />
avoid under-mining the existing building, the lower ground floor route to the<br />
new narthex is potentially awkward and insufficiently-rewarding<br />
2. In this position, the vertical circulation to nave level is remote <strong>from</strong> the<br />
exhibition space. Hence, whilst those without mobility issues are able to utilise<br />
the historic stairs to Canynges’ Kitchen, wheelchair users are substantially rerouted,<br />
via the new narthex<br />
3. The new choir vestry is spectacularly-sited but, unavoidably, smaller than that<br />
shown in option 4.1, and relies upon the shared use of the education WCs,<br />
two-storeys below<br />
4. New narthex arguably restricts potential for view to altar <strong>from</strong> raised<br />
pavement<br />
5<br />
4<br />
9<br />
1<br />
2<br />
3<br />
6<br />
LOWER GROUND FLOOR (undercroft level)<br />
1. Introductory Exhibition<br />
2. Cafe<br />
3. External Seating<br />
4. Exhibition<br />
5. Lift & <strong>St</strong>air to Nave Level<br />
6. Choir Vestry<br />
7. Education Space<br />
8. Event Space<br />
9. Visitor Parking
8<br />
7<br />
6<br />
GROUND FLOOR (nave level)<br />
UPPER GROUND FLOOR (uppermost level of south churchyard)<br />
7
OPTION 4.3 - Choir Vestry in the South Churchyard<br />
As a hybrid of options 4.1 & 4.2, this option:<br />
1. Enables the existing west doors to be held-open with new glazed doors within<br />
the existing opening permitting a spectacular view towards the altar<br />
2. Assumes that this west entrance is accessed externally, with the potential for a<br />
lowered threshold to provide access for all<br />
3. Reverts to a lift and stair to nave level between the north transept and north<br />
porch<br />
4. Places the choir vestry over the education space, as option 4.2<br />
Next <strong>St</strong>eps:<br />
During the Project Board Meeting of 9 <strong>July</strong> <strong>2018</strong>, it was agreed that <strong>Purcell</strong> should develop<br />
option 4.3 to explore the:<br />
1. Spatial implications of accommodating the Hogarth within the events space<br />
2. Potential to place the choir vestry in a dedicated north-side building, as option<br />
4.1, but with the storey above the education space retained as storage<br />
5<br />
4<br />
9<br />
1<br />
2<br />
3<br />
8<br />
LOWER GROUND FLOOR (undercroft level)<br />
1. Introductory Exhibition<br />
2. Cafe<br />
3. External Seating<br />
4. Exhibition<br />
5. Lift & <strong>St</strong>air to Nave Level<br />
6. Choir Vestry<br />
7. Education Space<br />
8. Event Space<br />
9. Visitor Parking
8<br />
7<br />
6<br />
GROUND FLOOR (nave level)<br />
UPPER GROUND FLOOR (uppermost level of south churchyard)<br />
9
10<br />
SKETCH MODEL SHOWING RELATIVE SCALE<br />
OF INTERVENTION
11


