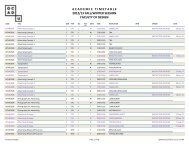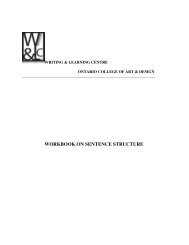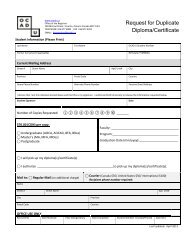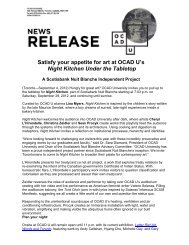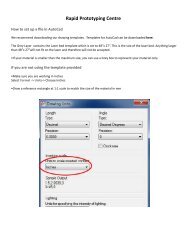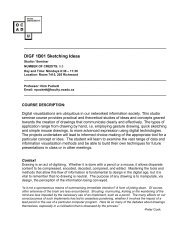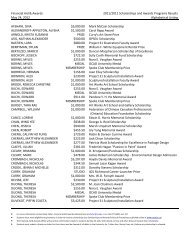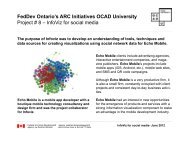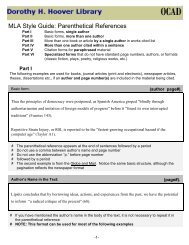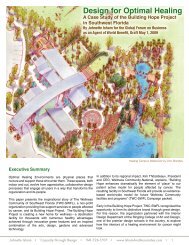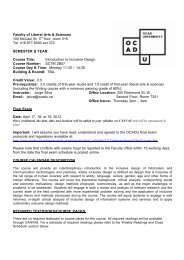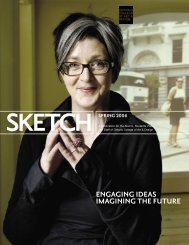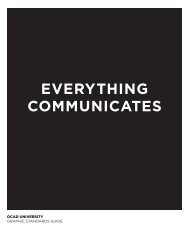Sharp Centre for Design/OCAD Press Pack
Sharp Centre for Design/OCAD Press Pack
Sharp Centre for Design/OCAD Press Pack
You also want an ePaper? Increase the reach of your titles
YUMPU automatically turns print PDFs into web optimized ePapers that Google loves.
7. STRUCTURAL DESIGN BY CARRUTHERS WALLACE LTD<br />
The structural engineering concept of the building was developed directly from the<br />
architectural ideas developed by Alsop Architects <strong>for</strong> this facility. These ideas<br />
included the concept of a linear two-level table-top studio and office space, a twolevel<br />
table top building supported on a series of sloped, slender, tapered and<br />
randomly distributed support column structures. Access was to be by means of a<br />
single ventricle core that would include elevators, stairs and mechanical systems.<br />
The table-top structure is approximately 30 metres by 85 metres in plan dimension<br />
and included two levels, each approximately five metres in height from floor to floor.<br />
The structural concept of the table top is based a system of linked transverse and<br />
longitudinal structural steel trusses that <strong>for</strong>m the linear box-like shape of the table<br />
top. The two floor levels use a conventional framing system of steel columns,<br />
beams, steel and a concrete floor deck that is in turn supported by the primary steel<br />
truss system. The entire two-level truss system is braced horizontally at the floor<br />
levels to provide horizontal rigidity to the table top.<br />
Vertical support between the table top and the ground level is provided by a<br />
combination of 12- 900 mm diameter 28 metre long tapered steel columns and the<br />
central core that was designed as a ventricle rein<strong>for</strong>ced concrete cantilevered<br />
structure. The entire structure is supported on a series of rein<strong>for</strong>ced concrete drilled<br />
caissons that extend approximate 18 metres to sound rock.<br />
Critical to the structural design of the suspended table-top structure, was the design<br />
of the suspended table top to resist lateral loads from both wind and seismic effects.<br />
A wind tunnel test was undertaken to confirm wind load pressures on both primary<br />
structures and cladding elements. The wind tunnel testing verified a significant<br />
negative pressure condition on the underside of the table top due to an increase in<br />
wind velocity in the space between the underside of the table top and the roof of the<br />
existing design school structure. Both seismic and wind lateral loads are resisted by<br />
the triangular tied frame action of the pairs of the support legs, the cantilevered<br />
concrete core and the horizontally rigid table-top frame.<br />
Structural redundancy is provided in the design of the table-top structure. This<br />
redundancy provides alternative load paths through the structural frame in the event<br />
of a catastrophic failure of, <strong>for</strong> example one of the primary steel support legs.<br />
A comprehensive three-dimensional computer model of the complete structural frame<br />
was developed. This model included all steel framing members, the rein<strong>for</strong>ced<br />
concrete core and foundation elements. The model investigated vertical loads from<br />
the self-weight of the structure, user loads, lateral loads from wind and seismic<br />
effects and temperature effects on the exposed steel columns. This model predicted<br />
that maximum horizontal displacements of the table top due to wind loads were in the<br />
range of approximately 8 mm at the south east corner of the table top.<br />
Written by Chris J. Andrews, Carruthers Wallace Ltd, Toronto; 416-789-2600,<br />
candrews@cw-eng.com.<br />
<strong>Sharp</strong> <strong>Centre</strong> <strong>for</strong> <strong>Design</strong>/<strong>OCAD</strong> <strong>Press</strong> <strong>Pack</strong><br />
Alsop Architects<br />
14



