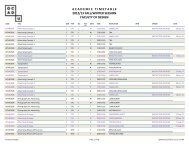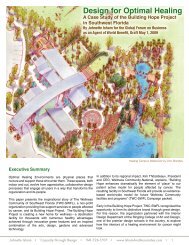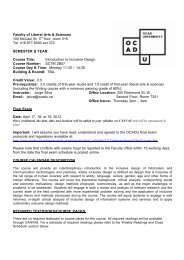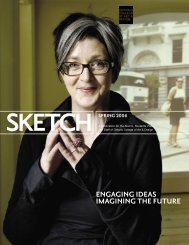Sharp Centre for Design/OCAD Press Pack
Sharp Centre for Design/OCAD Press Pack
Sharp Centre for Design/OCAD Press Pack
You also want an ePaper? Increase the reach of your titles
YUMPU automatically turns print PDFs into web optimized ePapers that Google loves.
Despite the physical distance between the two offices, Alsops and RYWA were able<br />
to successfully harmonize their respective strengths into a seamless and focused<br />
operation. With Alsops leading the project as <strong>Design</strong> Architect and RYWA, assuming<br />
the role as Architect-of-Record, managing the production of all drawings and<br />
specifications from concept design through to construction documentation, the teams<br />
operating from offices in London and Toronto were able to deliver the project<br />
effectively within the demanding project schedule.<br />
Consultation<br />
Following the appointment to the project, Will Alsop instigated a series of client<br />
workshops in which early concepts were developed with college staff and students.<br />
During this time, conventional ideas of teaching, learning and architecture were<br />
explored as the group sought to re-define their new college of art and design. The<br />
participants of the workshops exchanged sketches and ideas to investigate what their<br />
future college should be.<br />
Among the many opinions put <strong>for</strong>ward, similar themes emerged. The College needed<br />
to engage with the public and provoke interest, provide meeting places inside and<br />
out, improve circulation within the main building, find new ways to show student work,<br />
provide rough/tough studio spaces where students from different disciplines could<br />
engage and collaborate with each other create flexible spaces that can be reconfigured,<br />
as required, engage with the park, engage with local residents, and raise<br />
the Colleges profile globally and nationally.<br />
Schematic <strong>Design</strong><br />
Two strong ideas that emerged from the workshops were a) a cluster of towers<br />
raised up off the parking lot site and b) a large box or ‘table top’ that was elevated<br />
above the existing school and neighbouring residential properties, allowing Grange<br />
park to re-engage with McCaul Street. The two schemes were presented to the client<br />
group, who came to the conclusion that the ‘table-top’ solution best addressed the<br />
ideas raised in the workshops.<br />
The local residents and the City of Toronto were also included during the early<br />
stages of the design process. They were invited to a presentation of the table-top<br />
scheme given by Will Alsop at the College, followed by a discussion session where<br />
views were heard and ideas exchanged. This not only helped to develop the design<br />
of the scheme but also gave the local residents a sense of inclusion in the design<br />
process and ownership of the scheme.<br />
The idea to elevate the new addition nine storeys above the street on slender legs<br />
proved popular with neighbours, as their views across the street to the park beyond<br />
could, by and large, be maintained. It also allowed the <strong>for</strong>mer parking lot to the south<br />
of the existing building to be landscaped as an extension of the park, to be<br />
programmed with outdoor art exhibitions and other events.<br />
The table-top proposal was outside the early massing study and maximum height<br />
envelopes developed <strong>for</strong> the site. However, by raising the scheme up beyond this<br />
envelope, the City quickly realised the benefit <strong>for</strong> local people by bringing the park<br />
through to McCaul Street, creating a quasi-public space below and maintaining the<br />
majority of views enjoyed by neighbours opposite.<br />
During schematic design, the table top developed into a long box on legs, parallel to<br />
McCaul Street, stretching 163m from the north property line, all the way to the south<br />
property line. It had a double skin façade to naturally cool and heat the building, with<br />
<strong>Sharp</strong> <strong>Centre</strong> <strong>for</strong> <strong>Design</strong>/<strong>OCAD</strong> <strong>Press</strong> <strong>Pack</strong><br />
Alsop Architects<br />
4
















