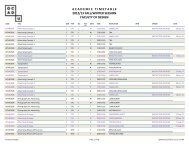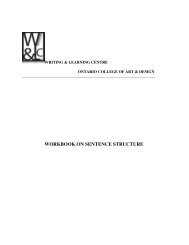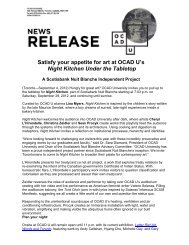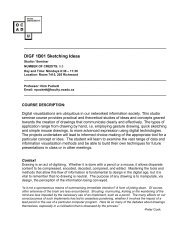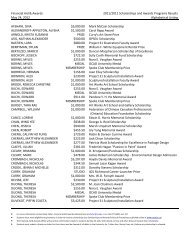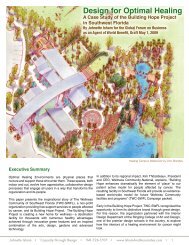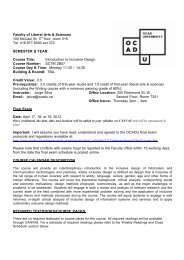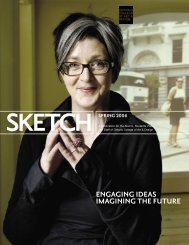Sharp Centre for Design/OCAD Press Pack
Sharp Centre for Design/OCAD Press Pack
Sharp Centre for Design/OCAD Press Pack
You also want an ePaper? Increase the reach of your titles
YUMPU automatically turns print PDFs into web optimized ePapers that Google loves.
specially constructed tent structure at the steel yard. The finished legs, 29m in<br />
length, were placed in pairs on tractor-trailer rigs similar to those used in the logging<br />
industry, and hauled to site in Toronto, 120km away.<br />
The table top’s exterior cladding, affixed on site, consists of a field of white aluminum<br />
and a random pattern of black squares and rectangles that create a pixellated effect.<br />
The design and placement of the windows and arrangement of the black pixels<br />
intentionally blurs the distinction between floor plates and play with ideas of scale.<br />
The pixilation wraps round to the underside of the building, helping the box to read as<br />
one element balancing on long slender legs.<br />
The table top was designed as a rigid steel box. A grid of steel verendale trusses run<br />
in the north-south direction and east-west direction, occupying the depth of he box<br />
itself.<br />
Due to the unconventional way in which the main building structure is raised above<br />
the ground plane, the structural engineers were further challenged by the effect of<br />
wind on the underside of the building. It was determined, following a series of windtunnel<br />
tests that under certain wind conditions, the continuous air-flow below the<br />
table-top would cause the super-structure to react in a similar manner to an airfoil.<br />
As a consequence of this empirical testing, it was necessary to design secondary<br />
structure in the soffit that counteracted this effect.<br />
The table-top is supported by the core and six pairs of legs. The splayed legs, the<br />
building’s main structural columns, touch down at ground level in an apparent<br />
random fashion. Although all the multi-coloured legs are the same diameter, five are<br />
finished in black to give a ‘slimming’ appearance; The optical illusion is further<br />
emphasized, when, at night, the black legs being less visible, seem to disappear,<br />
adding to the dynamic effect of the building composition.<br />
The distinct bright red diagonal element located to the south end of the underside of<br />
the table contains an enclosed existing stairway. Conceived originally as a<br />
translucent coloured element that would be lit from within at night, the final cladding<br />
to this stair is an opaque custom red aluminum. As an object the striking red colour<br />
is an appropriate visual foil to the random black and white pixilation of the underside<br />
of the soffit.<br />
Fundraising<br />
The Ontario Provincial Government, under the banner of the SuperBuild Growth<br />
Fund, was the main sponsor <strong>for</strong> the project. The government provided $24 million in<br />
funding toward the College’s capital campaign and the College was responsible <strong>for</strong><br />
raising the balance of the $42.5 million project budget.<br />
Alsop worked in tandem with <strong>OCAD</strong>’s capital campaign, dovetailing talks, lectures,<br />
and interviews with the fundraising program. The publicity generated has helped<br />
<strong>OCAD</strong> with its fundraising targets, while simultaneously raising <strong>OCAD</strong>’s local and<br />
global profile. The new building will mesh with the revived urban fabric, contributing<br />
distinctive design and revived public areas, internal and external, to this quarter of<br />
the city.<br />
Future<br />
Since Alsop and RYWA were appointed to design the College extension other<br />
international architects have won high profile building projects in the city, most<br />
notably Frank Gehry’s AGO extension next door, Libeskind’s extension to the ROM<br />
(Royal Ontario Museum) and Norman Foster’s building <strong>for</strong> the University of Ontario<br />
<strong>Sharp</strong> <strong>Centre</strong> <strong>for</strong> <strong>Design</strong>/<strong>OCAD</strong> <strong>Press</strong> <strong>Pack</strong><br />
Alsop Architects<br />
6



