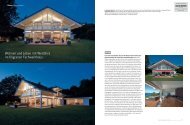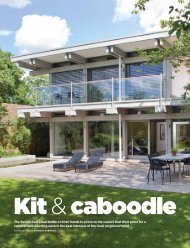FLAGSHIP DESIGNS - HUF HAUS
FLAGSHIP DESIGNS - HUF HAUS
FLAGSHIP DESIGNS - HUF HAUS
You also want an ePaper? Increase the reach of your titles
YUMPU automatically turns print PDFs into web optimized ePapers that Google loves.
New series<br />
FlagsHip Designs<br />
In the first of a new series, we look<br />
at a top name in designer homes –<br />
Huf Haus. This flagship brand<br />
of turnkey package properties is<br />
fast becoming an architectural<br />
icon among self builders in the<br />
UK, says Sophie Hoyland<br />
18 Build it | APRIL 2011<br />
Homebuyers in Europe have long<br />
praised the 99-year-old German<br />
company that specialises in<br />
designing striking homes and<br />
endorses an open-plan living philosophy.<br />
But it wasn’t until 1997 that the first UK Huf<br />
Haus was constructed, and 2004 that the<br />
brand made its mark in the UK when it<br />
appeared on Channel 4’s Grand Designs.<br />
Keen self builders may remember the<br />
programme featured the complete process<br />
involved in creating a Huf Haus – from the<br />
conceptual stages, through to the building<br />
Case study Wimble Hill<br />
David and Sylvie Potts and their four children<br />
moved into their new Huf Haus in November<br />
2010. After a consulation with a two surveyors<br />
and an architect, they were told that their old<br />
home was rotten and beyond repair. Because<br />
there were no preservation orders or<br />
restrictions, they were able to demolish it and<br />
build a new one on the same site.<br />
Having previously been let down by English<br />
builders, the efficiency of German workmen<br />
played a big part in the couple’s decision<br />
to build a Huf Haus. The house was designed<br />
in 2009 and completed in 2010, with the<br />
construction and interior design stage taking<br />
only eight months. The new build’s look<br />
was jointly designed by the Potts and chief<br />
architect, Peter Huf.<br />
process, right up until moving in. “The<br />
television show triggered an avalanche of<br />
interest, making the Huf Haus internet server<br />
crash within hours of it being aired,” says<br />
Afra Bindewald, business development &<br />
marketing executive for Huf Haus. So what<br />
exactly is it that’s making this type of build<br />
so popular in the UK?<br />
Unique style<br />
A Huf Haus is exclusive and distinctive in its<br />
characteristics. “We use a contemporary<br />
design of the traditional post and beam<br />
The five-bedroom house, plus granny annex,<br />
has a stunning open-plan living space with<br />
panoramic views. “With all the light and glass,<br />
it’s like you’re living in your garden,” says David.<br />
The construction along with all the interiors cost<br />
in the region of £1.5 million. The final price was<br />
slightly above budget but the family have no<br />
regrets and praise the design, efficiency and<br />
service the company provided.<br />
Wimble Hill meets Level 6 of the Code for<br />
Sustainable Homes. It features a wood-burning<br />
fire and stove, solar panels and rainwater<br />
harvesting and recycling system. The thickness<br />
of all the exterior walls in the property measures<br />
280mm. This standard size has recently been<br />
increased by Huf Haus from 220mm, to achieve<br />
the highest levels of heat insulation possible.
Glass<br />
The vast amount of glass used creates<br />
an interior flooded with light. Combined<br />
with the open-plan layout of a Huf Haus,<br />
this producs a spacious feel. What’s<br />
more, the structure of a Huf Haus means<br />
that you can literally bring the outdoors<br />
in – and the indoors out.<br />
Bespoke designs<br />
You’ll very rarely see two of the same Huf<br />
Haus homes. Your architect will take all the<br />
surrounding elements into consideration<br />
when drawing up the plans. They’ll then<br />
travel with you to Germany to visit the Huf<br />
Haus factory to help choose the interior<br />
fittings that you want in your property.<br />
structure to bring a feeling of openness to<br />
the home,” explains Afra. “The increased<br />
sense of space of an open-plan living area,<br />
paired with solid high-quality timber, brings<br />
a feeling of tranquillity.” The other key<br />
characteristic of this type of build is the<br />
amount of glass used. The transparent<br />
material connects the house to its<br />
surrounding environment and allows an<br />
optimum amount of natural light inside.<br />
Design and production<br />
From initial consultation with Huf Haus<br />
experts through to completion of build and<br />
interior refit, a self build project can take up<br />
to ten months in total. Construction in the<br />
factory can take up to four months and you<br />
should expect the same amount of time<br />
for the site build and interior fittings.<br />
Speed is one of the biggest benefits of<br />
this package system. Remarkably it only<br />
Post & beam<br />
A distinctive feature of a Huf home is its<br />
post-and-beam construction system. It’s<br />
an ancient method that has been brought<br />
up-to-date using modern production<br />
techniques. Spaces between the frame<br />
are filled with glass or solid panels that<br />
have been built over in Germany.<br />
Technology<br />
A Huf Haus is designed to incorporate<br />
advanced energy efficient systems such as<br />
photovoltaics, air and ground source heat<br />
pumps, solar and thermal, wind turbines,<br />
and grey and rain water harvesting. Other<br />
technology, such as burglar alarm systems,<br />
can also be incorporated into the project.<br />
takes about a week for the external structure<br />
to be assembled. This ensures that there is<br />
minimal exposure to any external influences.<br />
However, gaining planning permission<br />
may disrupt your initial timetable. Generally,<br />
you would need to factor in six weeks for the<br />
planning consultation stage and schedule<br />
up to twelve weeks for planning permission.<br />
Many UK councils have design policies that<br />
require new houses to reflect local styles,<br />
character and materials. This, too, is typical<br />
of replacement house policies where the<br />
new house can be expected to reflect<br />
design elements of the original house.<br />
“Because the exterior look is not typical of<br />
UK house designs, a Huf Haus is often best<br />
suited to either isolated sites or locations<br />
where there’s a varied mix of house types,”<br />
says Mike Dade, Build It’s planning expert.<br />
“Locations such as conservation areas are<br />
generally best avoided.”<br />
design styles | Huf Haus<br />
Construction<br />
Each Huf Haus is built with large, solid<br />
timber beams and posts. This method<br />
means there are no internal load-bearing<br />
walls (so predetermined partitions). The<br />
result is a building that allows customers<br />
the utmost in flexibility of the design –<br />
including floor-to-ceiling glass walls<br />
and vast, open, inside spaces.<br />
All the different structural elements, such<br />
as the wall panels, ceilings, floors and roof,<br />
are made in a German factory and then<br />
shipped over to the UK to be assembled<br />
by fully qualified workmen. Huf Haus only<br />
uses its own staff and craftsman.<br />
Sustainability<br />
“These days, we find more and<br />
more buyers are interested in our green<br />
credentials. They appreciate the idea of<br />
being able to generate their own energy,”<br />
says Afra. Because every Huf Haus is<br />
bespoke, customers can pick and choose<br />
exactly what technology they want<br />
incorporated into their home. They can<br />
specifiy sustainably sourced materials,<br />
high-end insulation products and even<br />
toxin-free paints, for example. The<br />
glass used is always triple glazed,<br />
argon gas filled and measures<br />
60mm in thickness with a<br />
U-value of 0.6 W/m²K.<br />
Cost<br />
Expect to pay up to £2,690<br />
per m² (£250 per ft²), not<br />
including the price of the<br />
chosen plot. It can seem a<br />
little pricey, but remember<br />
this includes the architects fees,<br />
structural engineer and internal fit.<br />
What’s more a Huf Haus can make a<br />
good investment, “Huf Haus houses<br />
have performed well on the speculative<br />
and re-sell market, fetching a premium<br />
compared to conventional building<br />
methods,” says Afra. z<br />
Turn to page<br />
86 for our guide<br />
to traditional post<br />
and beam build<br />
systems<br />
<strong>HUF</strong> <strong>HAUS</strong> OWNERS GROUP<br />
If you’re thinking of buying a Huf home, or already own<br />
one, then the Huf Haus Owner’s group is a good port of<br />
call. Huf property owners in the UK formed the<br />
community so it’s entirely independent from the Huf Haus<br />
company. It aims to deal with specific issues relating to<br />
these houses, including anything from planning<br />
permission to maintenance and market value.<br />
Contacts<br />
Huf Haus 01932 586550 www.huf-haus.com<br />
Huf Haus Owners Group huf.owners@gmail.com<br />
www.huf-haus-owners-group.co.uk<br />
APRIL 2011 | Build it 19


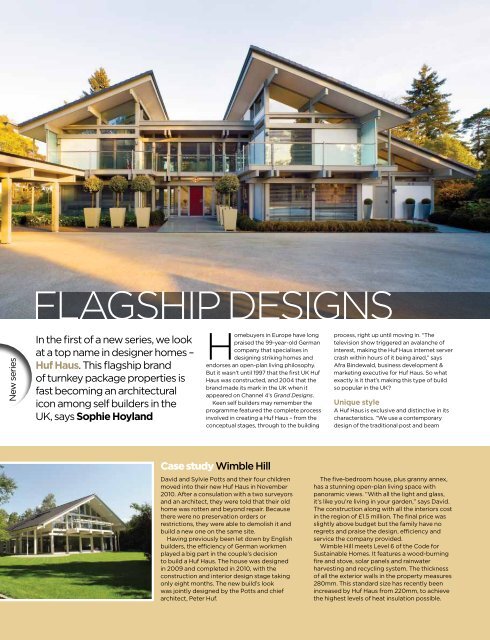
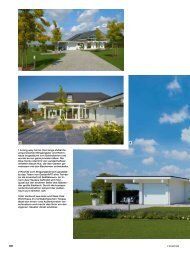
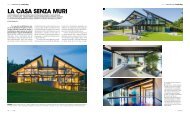
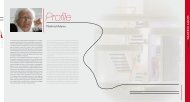

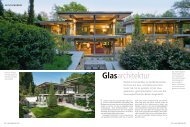
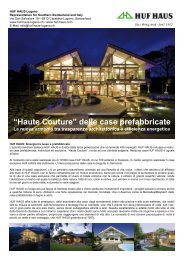
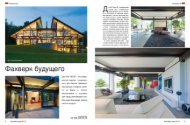
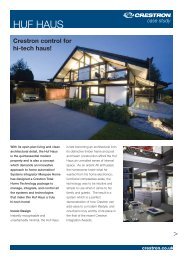
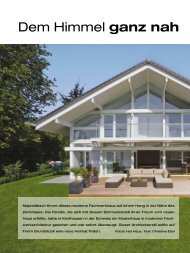
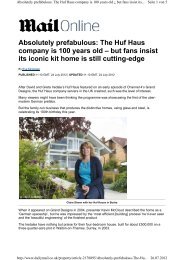
![HUF HAUS ART 3 green [r] evolution](https://img.yumpu.com/6168284/1/184x260/huf-haus-art-3-green-r-evolution.jpg?quality=85)

