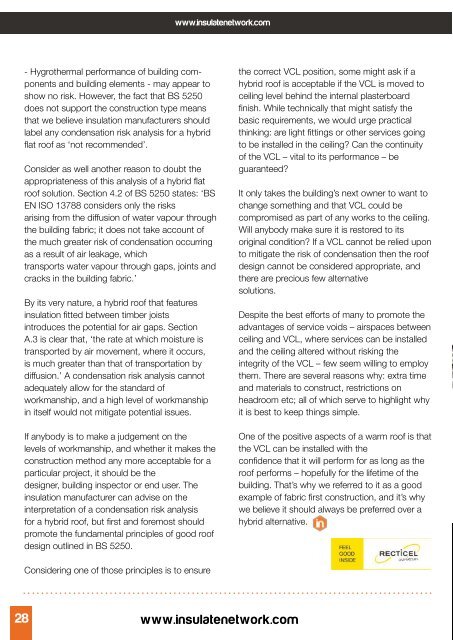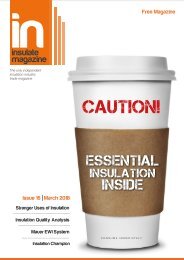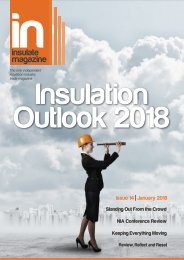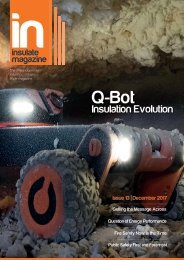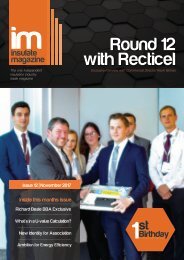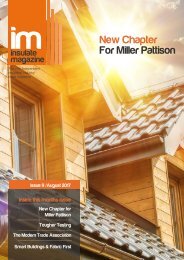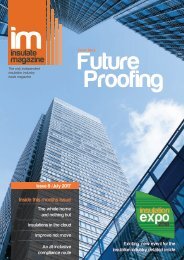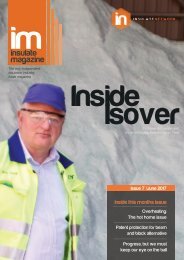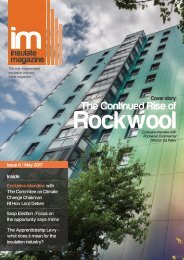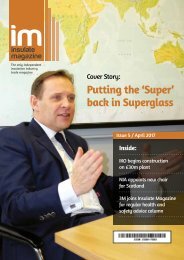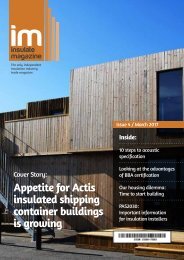Insulate Magazine Issue 11
Create successful ePaper yourself
Turn your PDF publications into a flip-book with our unique Google optimized e-Paper software.
www.insulatenetwork.com<br />
- Hygrothermal performance of building components<br />
and building elements - may appear to<br />
show no risk. However, the fact that BS 5250<br />
does not support the construction type means<br />
that we believe insulation manufacturers should<br />
label any condensation risk analysis for a hybrid<br />
flat roof as ‘not recommended’.<br />
Consider as well another reason to doubt the<br />
appropriateness of this analysis of a hybrid flat<br />
roof solution. Section 4.2 of BS 5250 states: ‘BS<br />
EN ISO 13788 considers only the risks<br />
arising from the diffusion of water vapour through<br />
the building fabric; it does not take account of<br />
the much greater risk of condensation occurring<br />
as a result of air leakage, which<br />
transports water vapour through gaps, joints and<br />
cracks in the building fabric.’<br />
By its very nature, a hybrid roof that features<br />
insulation fitted between timber joists<br />
introduces the potential for air gaps. Section<br />
A.3 is clear that, ‘the rate at which moisture is<br />
transported by air movement, where it occurs,<br />
is much greater than that of transportation by<br />
diffusion.’ A condensation risk analysis cannot<br />
adequately allow for the standard of<br />
workmanship, and a high level of workmanship<br />
in itself would not mitigate potential issues.<br />
If anybody is to make a judgement on the<br />
levels of workmanship, and whether it makes the<br />
construction method any more acceptable for a<br />
particular project, it should be the<br />
designer, building inspector or end user. The<br />
insulation manufacturer can advise on the<br />
interpretation of a condensation risk analysis<br />
for a hybrid roof, but first and foremost should<br />
promote the fundamental principles of good roof<br />
design outlined in BS 5250.<br />
the correct VCL position, some might ask if a<br />
hybrid roof is acceptable if the VCL is moved to<br />
ceiling level behind the internal plasterboard<br />
finish. While technically that might satisfy the<br />
basic requirements, we would urge practical<br />
thinking: are light fittings or other services going<br />
to be installed in the ceiling? Can the continuity<br />
of the VCL – vital to its performance – be<br />
guaranteed?<br />
It only takes the building’s next owner to want to<br />
change something and that VCL could be<br />
compromised as part of any works to the ceiling.<br />
Will anybody make sure it is restored to its<br />
original condition? If a VCL cannot be relied upon<br />
to mitigate the risk of condensation then the roof<br />
design cannot be considered appropriate, and<br />
there are precious few alternative<br />
solutions.<br />
Despite the best efforts of many to promote the<br />
advantages of service voids – airspaces between<br />
ceiling and VCL, where services can be installed<br />
and the ceiling altered without risking the<br />
integrity of the VCL – few seem willing to employ<br />
them. There are several reasons why: extra time<br />
and materials to construct, restrictions on<br />
headroom etc; all of which serve to highlight why<br />
it is best to keep things simple.<br />
One of the positive aspects of a warm roof is that<br />
the VCL can be installed with the<br />
confidence that it will perform for as long as the<br />
roof performs – hopefully for the lifetime of the<br />
building. That’s why we referred to it as a good<br />
example of fabric first construction, and it’s why<br />
we believe it should always be preferred over a<br />
hybrid alternative.<br />
Considering one of those principles is to ensure<br />
28<br />
www.insulatenetwork.com


