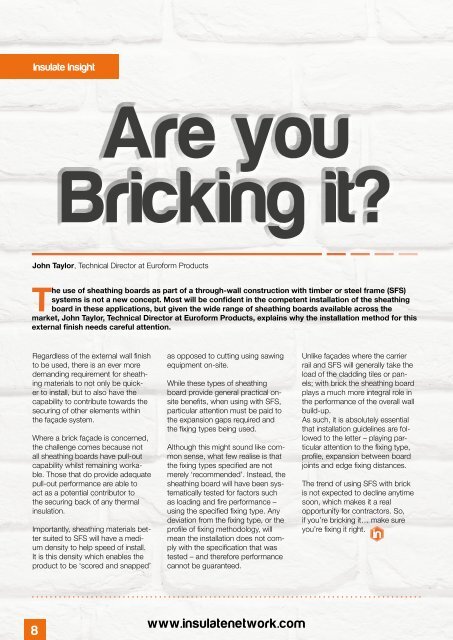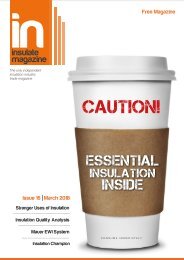Insulate Magazine Issue 15
You also want an ePaper? Increase the reach of your titles
YUMPU automatically turns print PDFs into web optimized ePapers that Google loves.
<strong>Insulate</strong> Insight<br />
Are you<br />
Bricking it?<br />
John Taylor, Technical Director at Euroform Products<br />
The use of sheathing boards as part of a through-wall construction with timber or steel frame (SFS)<br />
systems is not a new concept. Most will be confident in the competent installation of the sheathing<br />
board in these applications, but given the wide range of sheathing boards available across the<br />
market, John Taylor, Technical Director at Euroform Products, explains why the installation method for this<br />
external finish needs careful attention.<br />
Regardless of the external wall finish<br />
to be used, there is an ever more<br />
demanding requirement for sheathing<br />
materials to not only be quicker<br />
to install, but to also have the<br />
capability to contribute towards the<br />
securing of other elements within<br />
the façade system.<br />
Where a brick façade is concerned,<br />
the challenge comes because not<br />
all sheathing boards have pull-out<br />
capability whilst remaining workable.<br />
Those that do provide adequate<br />
pull-out performance are able to<br />
act as a potential contributor to<br />
the securing back of any thermal<br />
insulation.<br />
Importantly, sheathing materials better<br />
suited to SFS will have a medium<br />
density to help speed of install.<br />
It is this density which enables the<br />
product to be ‘scored and snapped’<br />
as opposed to cutting using sawing<br />
equipment on-site.<br />
While these types of sheathing<br />
board provide general practical onsite<br />
benefits, when using with SFS,<br />
particular attention must be paid to<br />
the expansion gaps required and<br />
the fixing types being used.<br />
Although this might sound like common<br />
sense, what few realise is that<br />
the fixing types specified are not<br />
merely ‘recommended’. Instead, the<br />
sheathing board will have been systematically<br />
tested for factors such<br />
as loading and fire performance –<br />
using the specified fixing type. Any<br />
deviation from the fixing type, or the<br />
profile of fixing methodology, will<br />
mean the installation does not comply<br />
with the specification that was<br />
tested – and therefore performance<br />
cannot be guaranteed.<br />
Unlike façades where the carrier<br />
rail and SFS will generally take the<br />
load of the cladding tiles or panels;<br />
with brick the sheathing board<br />
plays a much more integral role in<br />
the performance of the overall wall<br />
build-up.<br />
As such, it is absolutely essential<br />
that installation guidelines are followed<br />
to the letter – playing particular<br />
attention to the fixing type,<br />
profile, expansion between board<br />
joints and edge fixing distances.<br />
The trend of using SFS with brick<br />
is not expected to decline anytime<br />
soon, which makes it a real<br />
opportunity for contractors. So,<br />
if you’re bricking it… make sure<br />
you’re fixing it right.<br />
8<br />
www.insulatenetwork.com
















