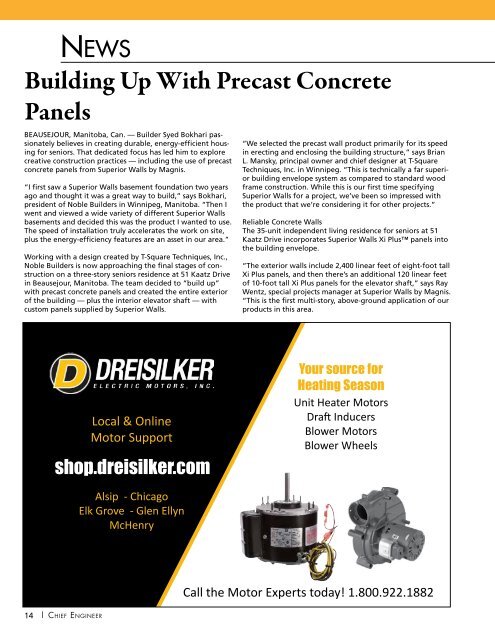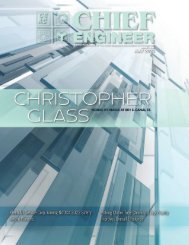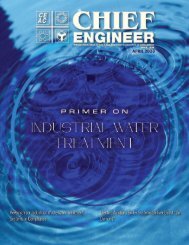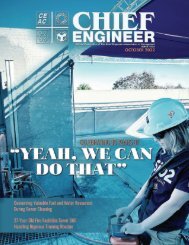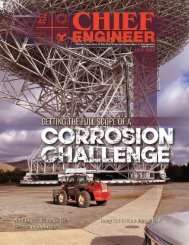Create successful ePaper yourself
Turn your PDF publications into a flip-book with our unique Google optimized e-Paper software.
els<br />
NEWS<br />
Building Up With Precast Concrete<br />
Panels<br />
BEAUSEJOUR, Manitoba, Can. — Builder Syed Bokhari passionately<br />
believes in creating durable, energy-efficient housing<br />
for seniors. That dedicated focus has led him to explore<br />
creative construction practices — including the use of precast<br />
concrete panels from Superior Walls by Magnis.<br />
“I first saw a Superior Walls basement foundation two years<br />
ago and thought it was a great way to build,” says Bokhari,<br />
president of Noble Builders in Winnipeg, Manitoba. “Then I<br />
went and viewed a wide variety of different Superior Walls<br />
basements and decided this was the product I wanted to use.<br />
The speed of installation truly accelerates the work on site,<br />
plus the energy-efficiency features are an asset in our area.”<br />
Working with a design created by T-Square Techniques, Inc.,<br />
Noble Builders is now approaching the final stages of construction<br />
on a three-story seniors residence at 51 Kaatz Drive<br />
in Beausejour, Manitoba. The team decided to “build up”<br />
with precast concrete panels and created the entire exterior<br />
of the building — plus the interior elevator shaft — with<br />
custom panels supplied by Superior Walls.<br />
“We selected the precast wall product primarily for its speed<br />
in erecting and enclosing the building structure,” says Brian<br />
L. Mansky, principal owner and chief designer at T-Square<br />
Techniques, Inc. in Winnipeg. “This is technically a far superior<br />
building envelope system as compared to standard wood<br />
frame construction. While this is our first time specifying<br />
Superior Walls for a project, we’ve been so impressed with<br />
the product that we’re considering it for other projects.”<br />
Reliable Concrete Walls<br />
The 35-unit independent living residence for seniors at 51<br />
Kaatz Drive incorporates Superior Walls Xi Plus panels into<br />
the building envelope.<br />
“The exterior walls include 2,400 linear feet of eight-foot tall<br />
Xi Plus panels, and then there’s an additional <strong>12</strong>0 linear feet<br />
of 10-foot tall Xi Plus panels for the elevator shaft,” says Ray<br />
Wentz, special projects manager at Superior Walls by Magnis.<br />
“This is the first multi-story, above-ground application of our<br />
products in this area.<br />
r winter?<br />
Local & Online<br />
Motor Support<br />
shop.dreisilker.com<br />
Alsip - Chicago<br />
Elk Grove - Glen Ellyn<br />
McHenry<br />
Your source for<br />
Heating Season<br />
Unit Heater Motors<br />
Draft Inducers<br />
Blower Motors<br />
Blower Wheels<br />
Call the Motor Experts today! 1.800.922.1882<br />
Precast concrete panels offer many advantages, including durability, energy efficiency and ease of installation.<br />
“The advantages of using precast concrete panels in this type<br />
of building construction are amazing. Each wall panel is custom<br />
made to the exact specifications of the plan. The panels<br />
install quickly and resist mold, rot, fire and noise. These are<br />
incredible features for a senior living facility.”<br />
Superior Walls Xi Plus wall panels (Canadian markets) feature<br />
steel reinforced concrete and 5″ Neopor® Rigid Thermal<br />
Insulation to create a barrier against sidewall water penetration.<br />
The panels are custom designed and constructed in<br />
a factory-controlled setting. Unique features of the Xi Plus<br />
wall panels include:<br />
• 5,000+ PSI concrete<br />
• Steel-reinforced top bond beams, concrete studs and footer<br />
beams<br />
• Horizontal steel rebar inside top and bottom beams<br />
• Vertical steel rebar inside each stud<br />
• Galvanized steel stud facing ready for drywall finishing<br />
• Insulated corners, studs and bond beams<br />
• A four-inch insulated footer beam<br />
• 5″ Neopor Rigid Thermal Insulation to provide an insulation<br />
value of R-24<br />
• Four insulated access holes are included in each standard<br />
stud to provide greater ease in wiring and plumbing.<br />
(Continued on page 16)<br />
14 | Chief Engineer<br />
Volume 83 · Number <strong>12</strong> | 15


