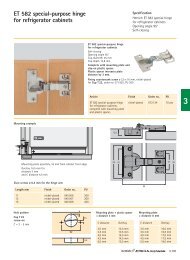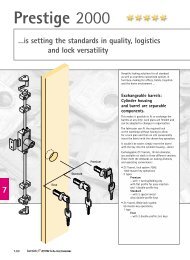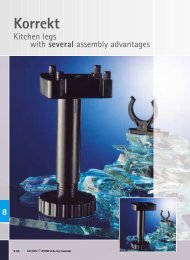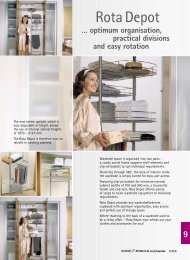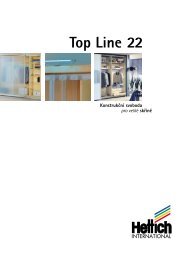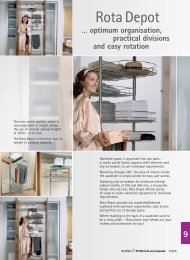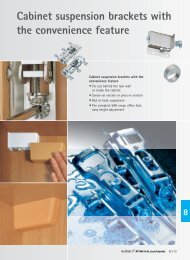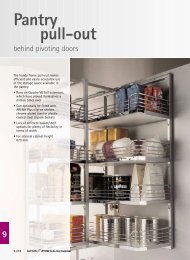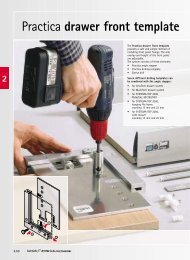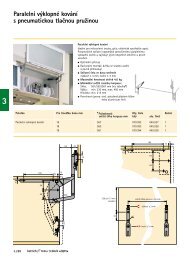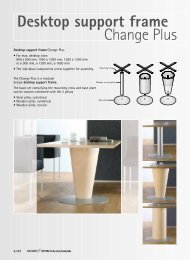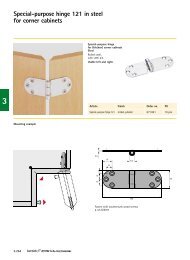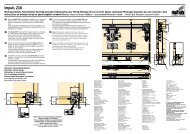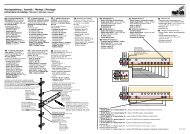1. Kitchen Project - Hettich
1. Kitchen Project - Hettich
1. Kitchen Project - Hettich
Create successful ePaper yourself
Turn your PDF publications into a flip-book with our unique Google optimized e-Paper software.
Planning Examples<br />
SelectionProfessional
Table of contents<br />
<strong>1.</strong> <strong>Kitchen</strong> <strong>Project</strong> ........................................................................................................3<br />
<strong>1.</strong>1 Floorplan according to customer drawing / measurement...................................3<br />
<strong>1.</strong>2 Selection of furniture from library ........................................................................3<br />
<strong>1.</strong>3 Creation of overview for customer presentation..................................................4<br />
<strong>1.</strong>4 Creation of production documents ......................................................................7<br />
2. Living Room <strong>Project</strong>..............................................................................................11<br />
2.1 Floorplan according to customer drawing / measurement.................................11<br />
2.2 Construction of cabinets according to customer specification in the Designer..11<br />
2.3 Creation of overview for customer presentation................................................12<br />
2.4 Creation of production documents ....................................................................15<br />
3. Office <strong>Project</strong> .........................................................................................................18<br />
3.1 Floorplan according to customer drawing / measurement.................................18<br />
3.2 Construction of cabinets according to customer specification in the Designer,<br />
selection of standard cabients from the library..................................................18<br />
3.3 Creation of overview for customer presentation................................................19<br />
3.4 Creation of production documents ....................................................................20<br />
4. Bathroom <strong>Project</strong> ..................................................................................................22<br />
4.1 Floorplan according to customer drawing / measurement.................................22<br />
4.2 Creation of overview for customer presentation................................................23<br />
4.3 Creation of production documents ....................................................................24<br />
SelectionProfessional_PlanningExamples_EN.pdf 2 / 26
SelectionProfessional manual<br />
<strong>1.</strong> <strong>Kitchen</strong> <strong>Project</strong><br />
<strong>1.</strong>1 Floorplan according to customer drawing / measurement<br />
<strong>1.</strong>2 Selection of furniture from library<br />
SelectionProfessional_PlanningExamples_EN.pdf 3 / 26
<strong>1.</strong>3 Creation of overview for customer presentation<br />
<strong>1.</strong>3.1 Top view<br />
<strong>1.</strong>3.2 View with measurements<br />
SelectionProfessional manual<br />
4 / 26 SelectionProfessional_PlanningExamples_EN.pdf
SelectionProfessional manual<br />
<strong>1.</strong>3.3 Perspective with surfaces<br />
SelectionProfessional_PlanningExamples_EN.pdf 5 / 26
<strong>1.</strong>3.4 Suggestion for surface variants<br />
SelectionProfessional manual<br />
6 / 26 SelectionProfessional_PlanningExamples_EN.pdf
SelectionProfessional manual<br />
<strong>1.</strong>4 Creation of production documents<br />
<strong>1.</strong>4.1 <strong>Hettich</strong> order list<br />
<strong>1.</strong>4.2 Cutting list (production)<br />
SelectionProfessional_PlanningExamples_EN.pdf 7 / 26
<strong>1.</strong>4.3 Cutting list (assembly)<br />
SelectionProfessional manual<br />
8 / 26 SelectionProfessional_PlanningExamples_EN.pdf
SelectionProfessional manual<br />
<strong>1.</strong>4.4 Cabinet views<br />
SelectionProfessional_PlanningExamples_EN.pdf 9 / 26
<strong>1.</strong>4.5 Carcase overview<br />
SelectionProfessional manual<br />
10 / 26 SelectionProfessional_PlanningExamples_EN.pdf
SelectionProfessional manual<br />
2. Living Room <strong>Project</strong><br />
2.1 Floorplan according to customer drawing / measurement<br />
2.2 Construction of cabinets according to customer specification in<br />
the Designer<br />
SelectionProfessional_PlanningExamples_EN.pdf 11 / 26
2.3 Creation of overview for customer presentation<br />
2.3.1 Top view<br />
SelectionProfessional manual<br />
12 / 26 SelectionProfessional_PlanningExamples_EN.pdf
SelectionProfessional manual<br />
2.3.2 View with measurements<br />
2.3.3 Perspective with surface<br />
SelectionProfessional_PlanningExamples_EN.pdf 13 / 26
SelectionProfessional manual<br />
14 / 26 SelectionProfessional_PlanningExamples_EN.pdf
SelectionProfessional manual<br />
2.4 Creation of production documents<br />
2.4.1 <strong>Hettich</strong> order list<br />
2.4.2 Cutting list (production)<br />
SelectionProfessional_PlanningExamples_EN.pdf 15 / 26
2.4.3 Cutting list (assembly)<br />
SelectionProfessional manual<br />
16 / 26 SelectionProfessional_PlanningExamples_EN.pdf
SelectionProfessional manual<br />
2.4.4 Carcase overview<br />
SelectionProfessional_PlanningExamples_EN.pdf 17 / 26
3. Office <strong>Project</strong><br />
SelectionProfessional manual<br />
3.1 Floorplan according to customer drawing / measurement<br />
3.2 Construction of cabinets according to customer specification in<br />
the Designer, selection of standard cabinets from the library<br />
18 / 26 SelectionProfessional_PlanningExamples_EN.pdf
SelectionProfessional manual<br />
3.3 Creation of overview for customer presentation<br />
SelectionProfessional_PlanningExamples_EN.pdf 19 / 26
3.4 Creation of production documents<br />
3.4.1 Cutting list (production)<br />
SelectionProfessional manual<br />
20 / 26 SelectionProfessional_PlanningExamples_EN.pdf
SelectionProfessional manual<br />
3.4.2 Carcase overview<br />
SelectionProfessional_PlanningExamples_EN.pdf 21 / 26
4. Bathroom <strong>Project</strong><br />
SelectionProfessional manual<br />
4.1 Floorplan according to customer drawing / measurement<br />
22 / 26 SelectionProfessional_PlanningExamples_EN.pdf
SelectionProfessional manual<br />
4.2 Creation of overview for customer presentation<br />
SelectionProfessional_PlanningExamples_EN.pdf 23 / 26
4.3 Creation of production documents<br />
4.3.1 <strong>Hettich</strong> order list<br />
4.3.2 Cutting list (assembly)<br />
SelectionProfessional manual<br />
24 / 26 SelectionProfessional_PlanningExamples_EN.pdf
SelectionProfessional manual<br />
4.3.3 Different views of cabinets / drilling pattern<br />
SelectionProfessional_PlanningExamples_EN.pdf 25 / 26
4.3.4 Carcase overview<br />
SelectionProfessional manual<br />
26 / 26 SelectionProfessional_PlanningExamples_EN.pdf



![[International Design Award 2007] - Hettich](https://img.yumpu.com/6312597/1/190x135/international-design-award-2007-hettich.jpg?quality=85)
