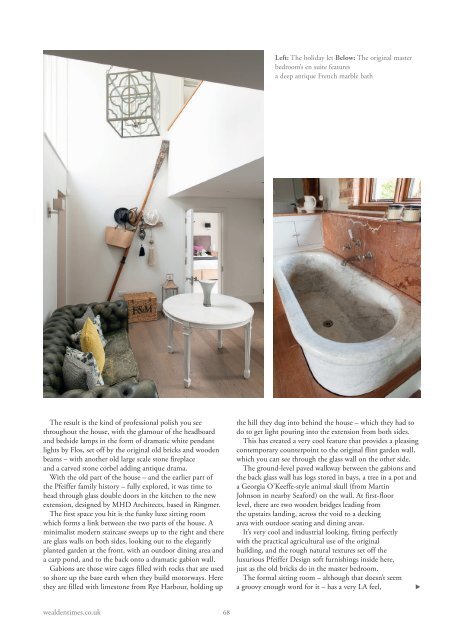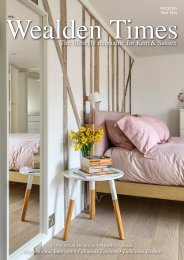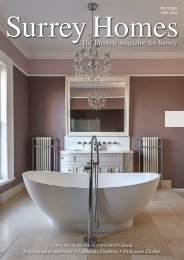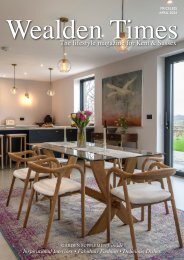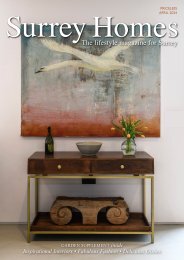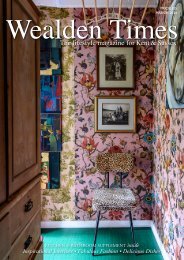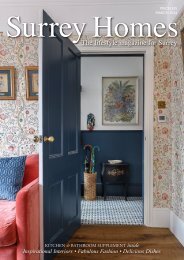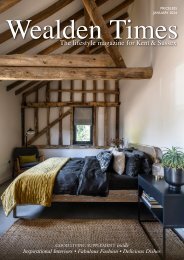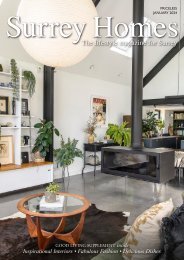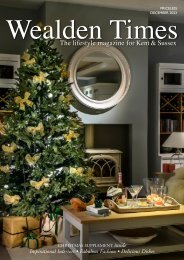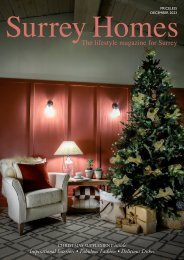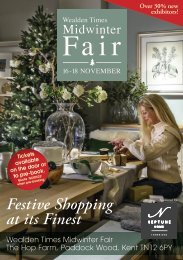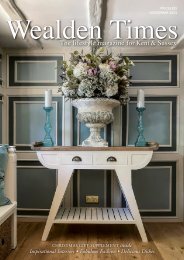Wealden Times | WT208 | June 2019 | Kitchen & Bathroom supplement inside
Wealden Times - The lifestyle magazine for the Weald
Wealden Times - The lifestyle magazine for the Weald
You also want an ePaper? Increase the reach of your titles
YUMPU automatically turns print PDFs into web optimized ePapers that Google loves.
Left: The holiday let Below: The original master<br />
bedroom’s en suite features<br />
a deep antique French marble bath<br />
The result is the kind of professional polish you see<br />
throughout the house, with the glamour of the headboard<br />
and bedside lamps in the form of dramatic white pendant<br />
lights by Flos, set off by the original old bricks and wooden<br />
beams – with another old large scale stone fireplace<br />
and a carved stone corbel adding antique drama.<br />
With the old part of the house – and the earlier part of<br />
the Pfeiffer family history – fully explored, it was time to<br />
head through glass double doors in the kitchen to the new<br />
extension, designed by MHD Architects, based in Ringmer.<br />
The first space you hit is the funky luxe sitting room<br />
which forms a link between the two parts of the house. A<br />
minimalist modern staircase sweeps up to the right and there<br />
are glass walls on both sides, looking out to the elegantly<br />
planted garden at the front, with an outdoor dining area and<br />
a carp pond, and to the back onto a dramatic gabion wall.<br />
Gabions are those wire cages filled with rocks that are used<br />
to shore up the bare earth when they build motorways. Here<br />
they are filled with limestone from Rye Harbour, holding up<br />
the hill they dug into behind the house – which they had to<br />
do to get light pouring into the extension from both sides.<br />
This has created a very cool feature that provides a pleasing<br />
contemporary counterpoint to the original flint garden wall,<br />
which you can see through the glass wall on the other side.<br />
The ground-level paved walkway between the gabions and<br />
the back glass wall has logs stored in bays, a tree in a pot and<br />
a Georgia O’Keeffe-style animal skull (from Martin<br />
Johnson in nearby Seaford) on the wall. At first-floor<br />
level, there are two wooden bridges leading from<br />
the upstairs landing, across the void to a decking<br />
area with outdoor seating and dining areas.<br />
It’s very cool and industrial looking, fitting perfectly<br />
with the practical agricultural use of the original<br />
building, and the rough natural textures set off the<br />
luxurious Pfeiffer Design soft furnishings <strong>inside</strong> here,<br />
just as the old bricks do in the master bedroom.<br />
The formal sitting room – although that doesn’t seem<br />
a groovy enough word for it – has a very LA feel,<br />
<br />
wealdentimes.co.uk<br />
68


