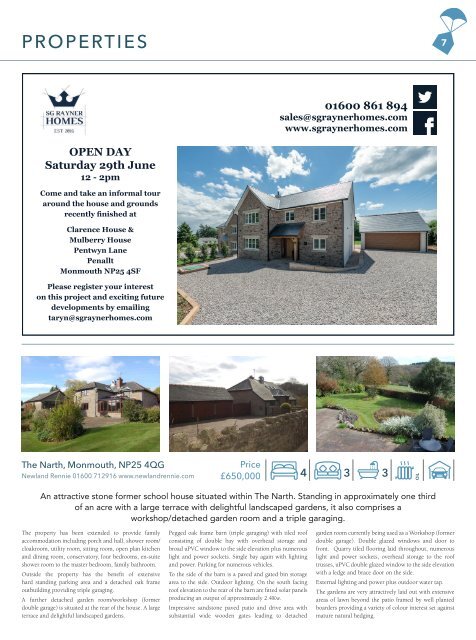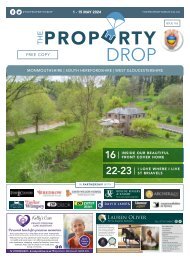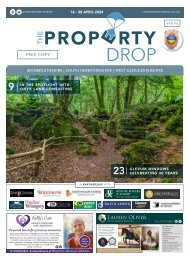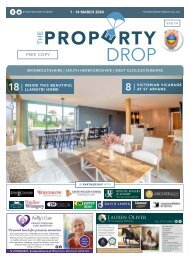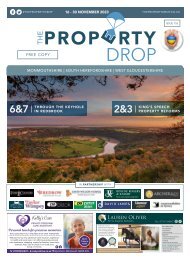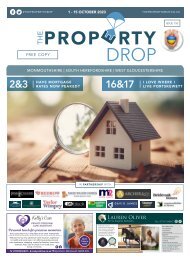You also want an ePaper? Increase the reach of your titles
YUMPU automatically turns print PDFs into web optimized ePapers that Google loves.
PROPERTIES 7<br />
OPEN DAY<br />
Saturday 29th June<br />
12 - 2pm<br />
Come and take an informal tour<br />
around the house and grounds<br />
recently finished at<br />
Clarence House &<br />
Mulberry House<br />
Pentwyn Lane<br />
Penallt<br />
Monmouth NP25 4SF<br />
Please register your interest<br />
on this project and exciting future<br />
developments by emailing<br />
taryn@sgraynerhomes.com<br />
01600 861 894<br />
sales@sgraynerhomes.com<br />
www.sgraynerhomes.com<br />
bedroom<br />
living room etc<br />
The Narth, Monmouth, NP25 4QG<br />
Newland Rennie 01600 712916 www.newlandrennie.com<br />
Price<br />
£650,000<br />
bedroom bedroom<br />
living living room room etc etc<br />
central central heating heating<br />
bathroom bathroom<br />
workshop/detached garden room and a triple garaging.<br />
4<br />
bedroom bedroom<br />
3 3<br />
bathroom<br />
bathroom<br />
living room living room etc etc<br />
garage/covered parking<br />
bathroom<br />
OIL<br />
central heating<br />
central heating<br />
An attractive stone former school house situated within The Narth. Standing in approximately one third<br />
garage/covered parking parking<br />
of an acre with a large terrace with delightful landscaped gardens, it also comprises a<br />
garage/covered parking<br />
parking<br />
central heating<br />
parking<br />
The property has been extended to provide family<br />
accommodation including porch and hall, shower room/<br />
cloakroom, utility room, sitting room, open plan kitchen<br />
and dining room, conservatory, four bedrooms, en-suite<br />
shower room to the master bedroom, family bathroom.<br />
Outside the property has the benefit of extensive<br />
hard standing parking area and a detached oak frame<br />
outbuilding providing triple garaging.<br />
A further detached garden room/workshop (former<br />
double garage) is situated at the rear of the house. A large<br />
terrace and delightful landscaped gardens.<br />
Pegged oak frame barn (triple garaging) with tiled roof<br />
consisting of double bay with overhead storage and<br />
broad uPVC window to the side elevation plus numerous<br />
light and power sockets. Single bay again with lighting<br />
and power. Parking for numerous vehicles.<br />
To the side of the barn is a paved and gated bin storage<br />
area to the side. Outdoor lighting. On the south facing<br />
roof elevation to the rear of the barn are fitted solar panels<br />
producing an output of approximately 2.4Kw.<br />
Impressive sandstone paved patio and drive area with<br />
substantial wide wooden gates leading to detached<br />
garden room currently being used as a Workshop (former<br />
double garage). Double glazed windows and door to<br />
front. Quarry tiled flooring laid throughout, numerous<br />
light and power sockets, overhead storage to the roof<br />
trusses, uPVC double glazed window to the side elevation<br />
with a ledge and brace door on the side.<br />
garage/covered parking parking parking parking<br />
External lighting and power plus outdoor water tap.<br />
The gardens are very attractively laid out with extensive<br />
areas of lawn beyond the patio framed by well planted<br />
boarders providing a variety of colour interest set against<br />
mature natural hedging.


