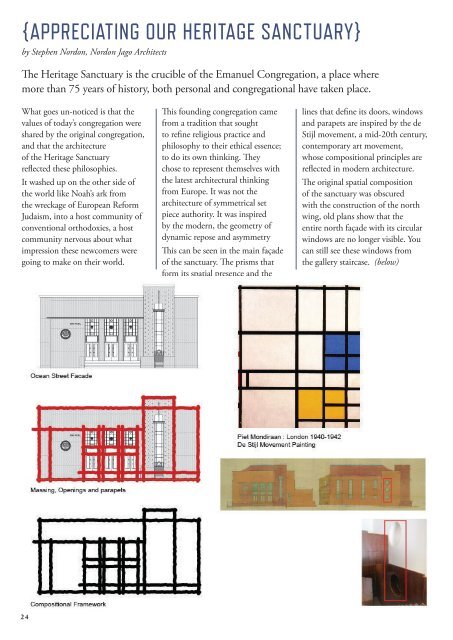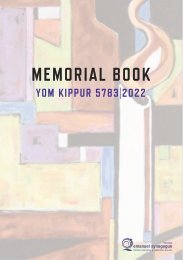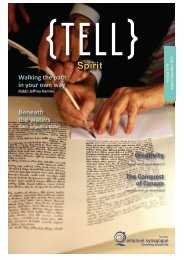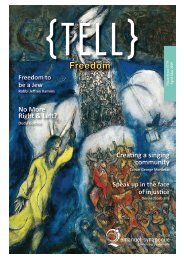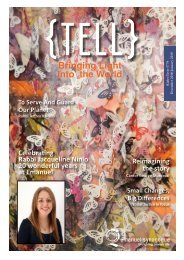TELL Magazine: October - November 2019
The magazine of Emanuel Synagogue, Sydney Australia
The magazine of Emanuel Synagogue, Sydney Australia
You also want an ePaper? Increase the reach of your titles
YUMPU automatically turns print PDFs into web optimized ePapers that Google loves.
{APPRECIATING OUR HERITAGE SANCTUARY}<br />
by Stephen Nordon, Nordon Jago Architects<br />
The Heritage Sanctuary is the crucible of the Emanuel Congregation, a place where<br />
more than 75 years of history, both personal and congregational have taken place.<br />
What goes un-noticed is that the<br />
values of today’s congregation were<br />
shared by the original congregation,<br />
and that the architecture<br />
of the Heritage Sanctuary<br />
reflected these philosophies.<br />
It washed up on the other side of<br />
the world like Noah’s ark from<br />
the wreckage of European Reform<br />
Judaism, into a host community of<br />
conventional orthodoxies, a host<br />
community nervous about what<br />
impression these newcomers were<br />
going to make on their world.<br />
This founding congregation came<br />
from a tradition that sought<br />
to refine religious practice and<br />
philosophy to their ethical essence;<br />
to do its own thinking. They<br />
chose to represent themselves with<br />
the latest architectural thinking<br />
from Europe. It was not the<br />
architecture of symmetrical set<br />
piece authority. It was inspired<br />
by the modern, the geometry of<br />
dynamic repose and asymmetry<br />
This can be seen in the main façade<br />
of the sanctuary. The prisms that<br />
form its spatial presence and the<br />
lines that define its doors, windows<br />
and parapets are inspired by the de<br />
Stijl movement, a mid-20th century,<br />
contemporary art movement,<br />
whose compositional principles are<br />
reflected in modern architecture.<br />
The original spatial composition<br />
of the sanctuary was obscured<br />
with the construction of the north<br />
wing, old plans show that the<br />
entire north façade with its circular<br />
windows are no longer visible. You<br />
can still see these windows from<br />
the gallery staircase. (below)<br />
24


