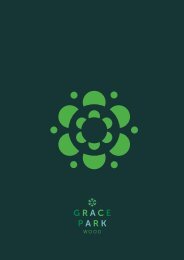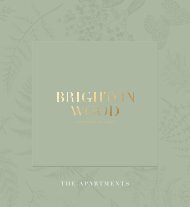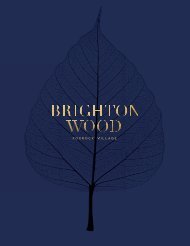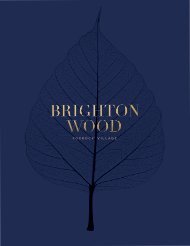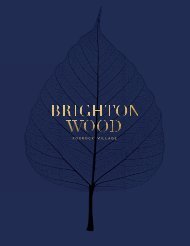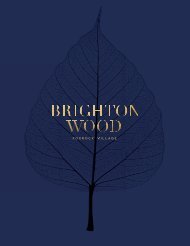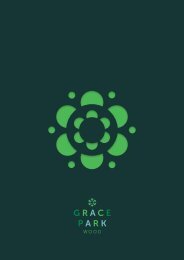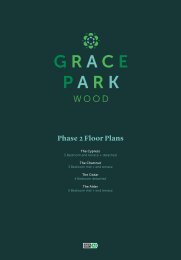Brighton Wood 2020
Create successful ePaper yourself
Turn your PDF publications into a flip-book with our unique Google optimized e-Paper software.
Laid out in small and well-proportioned clusters off a meandering main
avenue, each home in Brighton Wood is given plenty of room to breathe,
offering residents the chance to enjoy their sylvan surroundings and a level
of privacy rare in a new development. The homes are thoughtfully designed
to suit contemporary life, while a palette of materials and colours borrow from
existing style in the Foxrock area while adding to the character of the
development and the neighbourhood as a whole.
—
HOUSE TYPES
—
THE ELDER (TYPE 1 & 2)
5 BED DETACHED
234 SQ M / 2,519 SQ FT
THE KENILWORTH
4 BED DETACHED
176 SQ M / 1,895 SQ FT
THE SORREL
3 BED DETACHED
112.5 SQ M / 1,211 SQ FT
THE WILLOW
5 BED DETACHED
201 SQ M / 2,163 SQ FT
THE FERN (TYPE 1 & 2)
5 BED SEMI-DETACHED
183.5 SQ M / 1,975 SQ FT
THE BORAGE (TYPE 1 & 2)
5 BED DETACHED
TYPE 1 WITH SUNROOM
238 SQ M / 2,561 SQ FT
TYPE 2
225 SQ M / 2,421 SQ FT
THE HAZEL
4 BED SEMI-DETACHED/END TCE
152 SQ M / 1,636 SQ FT
4 BED MID TERRACE
151 SQ M / 1,625 SQ FT
THE BIRCH
4 BED SEMI-DETACHED
144 SQ M / 1,550 SQ FT
THE FOXGLOVE
3 BED MID-TERRACE
112 SQ M / 1,205 SQ FT
THE PRIMROSE
3 BED SEMI-DETACHED
123.5 SQ M / 1,329 SQ FT
3 BED DETACHED
121.5 SQ M / 1,308 SQ FT
THE MOSS (TYPE 1)
3 BED SEMI-DETACHED
114.5 SQ M / 1,232 SQ FT
THE VIOLET
2 BED DETACHED
117 SQ M / 1259 SQ FT







