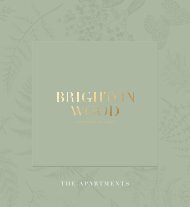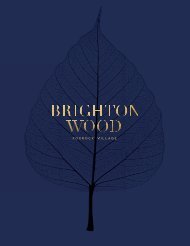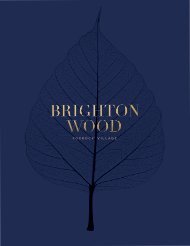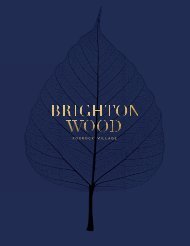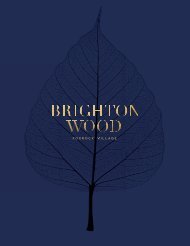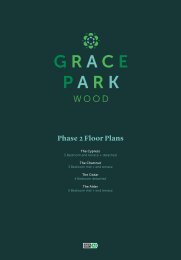Brighton Wood 2020
Create successful ePaper yourself
Turn your PDF publications into a flip-book with our unique Google optimized e-Paper software.
inspiration
MEETS
INNOVATION
EXTERNAL FINISHES
APPLIANCES
ELECTRICAL
74
—
• High quality low maintenance external finishes
• Aluminium fascia, soffits, gutters and downpipes
• High quality clay roof tiles
• West Hoathly brick
• Solid granite cills, string courses and window
surrounds to selected elevations
• Traditional roughcast render systems used to
reflect the character of the conservation area
• Traditional bell cast detail formed with terracotta
toned tiles
• Chimney cappings – granite (Where applicable)
• Zinc roof trims to canopies and dormer windows
EXTERNAL WINDOWS & DOORS
• High performance low energy Carlson timber
double glazed windows
• High performance low energy front door with
multi point locking system
GARAGE DOORS
• Insulated air tight up and over sectional electric
door to The Moss & The Sorrel.
INTERNAL FINISHES
• All walls and ceilings will be plaster skimmed
and a choice of paint colours will be available
• 9ft floor to ceiling heights on ground floor
• Insulated air tight trap door and pull-down stairs
with easy access to attic in all houses where there
is no attic conversion.
KITCHEN
• Contemporary SieMatic kitchen supplied by
Arena Kitchens fitted to all homes. Choice of
colours available.
• Glacier White Corian by DuPont fitted
in all kitchens
• Blanco Sink with Dornbracht tap
UTILITY
• Hacker German engineered utility cabinets
• Miele washing machine and dryer fitted at
an ergonomical height for ease of use*
• The Elder – Integrated Miele freezer as standard*
*Subject to signing contracts within 28 days
Subject to signing contracts within 28 days, the
following appliances will be installed:
• Miele Integrated fridge/freezer, electric oven,
induction hob, integrated dishwasher, washing
machine and dryer.
• Neff extractor fan with the exception of The Elder
& The Willow
• Bora downdraught extractor systems fitted to
The Elder & The Willow
INTERNAL DOORS & IRONMONGERY
• All houses are fitted with bespoke designed
and custom manufactured internal doors.
• Contemporary satin nickel linear square
ironmongery
• 6”moulded painted skirting
• White oak handrail to stairs with painted
balustrades
FIREPLACE & STOVE
• Bespoke contemporary designed fireplace with
Turkish Limestone surround, black granite back
panel and hearth, fitted with Wanders Square 60
wood burning stove.
• High efficiency and eco-friendly supplementary
heat source
BATHROOMS & EN-SUITES
• All bathrooms and en-suites are fitted with
Villeroy & Boch high quality sanitary ware
throughout
• Villeroy & Boch vanity units fitted to main
bathroom and ensuite in The Elder and
The Willow
• Wet room style low profile shower trays
and doors
• Luxury bath with bath shower mixer and handset
• Shower doors or screens are fitted to all showers
• Porcelanosa tiles to wall and floors in bathroom
and en-suites – choice of tiles available
• Thermostatically controlled shower in master
en-suite and second en-suite where applicable
• Dual flush WC cisterns for water conservation
• Low pressure water conservation taps to sinks
• Chrome heated towel rails fitted in main
bathroom, ensuite(s) and wc
• Downstairs WC tiled as standard as per the
showhouse
WARDROBES
• Classic contemporary style bespoke luxury
wardrobes with natural oak grain interiors
and painted finish have been fitted throughout
the development. Master bedroom is fitted with
3 internal drawers, hanging rail and shelves.
Internal lighting to detached house types only.
• Smoke, heat and carbon monoxide detectors
fitted as standard
• Wired for intruder alarm
• Climote electronic time clock for heating and
hot water with the ability to access remotely
• Recessed under-counter lighting to all kitchens
• All houses are wired for Virgin Media & Eir
• Coffered ceiling in The Elder – Living room with
curtain pocket detail, dining area and sunroom.
The Willow – to living room only.
• 5 amp switchable lamp circuit to selected rooms
in The Elder & Willow main living room
• Recessed lighting in The Elder and The Willow
as per showhouse
HEATING & VENTILATION
• Three zone gas fired central heating
• Pressurised hot and cold water system through
the houses providing increased pressure to all
wash hand basis, baths and showers
• Mechanical heat recovery ventilation
control system
• Kingspan roof mounted solar panels providing
hot water and reduced energy bills
• Contemporary styled radiators with individual
thermostatically controlled valves.
• High levels of insulation in walls, roof and floors
• A3 BER Rating
GARDENS
• Rear gardens are seeded
• Paved patio area
• 100x100 sawn natural granite sett footpaths to
The Elder & The Willow
• Ballylusk pebble driveway to The Elder
& The Willow
• Block paved parking bays
COMMON AREAS
• Extensive landscaping throughout the
development
MANAGEMENT COMPANY
• A management company of which each
owner will become a member, will take all
areas in charge
• Brighton Wood will be a privately
managed estate
• Service charges are paid annually
to the management company
• The Managing agent is Cushman & Wakefield








