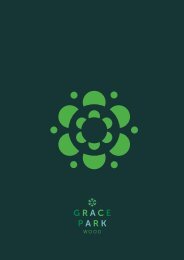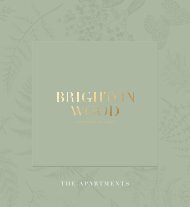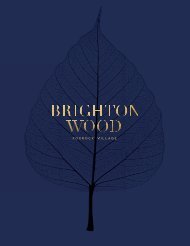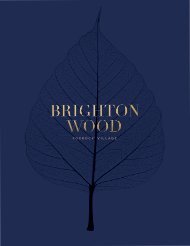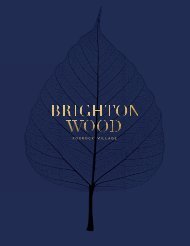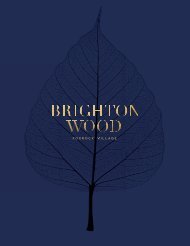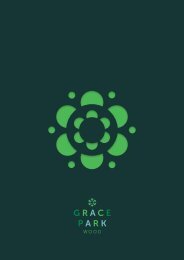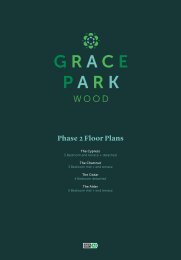Brighton Wood Brochure
You also want an ePaper? Increase the reach of your titles
YUMPU automatically turns print PDFs into web optimized ePapers that Google loves.
Laid out in small and well-proportioned clusters off a meandering main
avenue, each home in Brighton Wood is given plenty of room to breathe,
offering residents the chance to enjoy their sylvan surroundings and a level
of privacy rare in a new development. The homes are thoughtfully designed
to suit contemporary life, while a palette of materials and colours borrow from
existing style in the Foxrock area while adding to the character of the
development and the neighbourhood as a whole.
—
HOUSE TYPES
—
THE ELDER (TYPE 1 & 2)
5 BED DETACHED
234 SQ M / 2,519 SQ FT
THE KENILWORTH
4 BED DETACHED
176 SQ M / 1,895 SQ FT
THE SORREL
3 BED DETACHED
112.5 SQ M / 1,211 SQ FT
THE WILLOW
5 BED DETACHED
201 SQ M / 2,163 SQ FT
THE FERN (TYPE 1 & 2)
5 BED SEMI-DETACHED
183.5 SQ M / 1,975 SQ FT
THE BORAGE (TYPE 1 & 2)
5 BED DETACHED
TYPE 1 WITH SUNROOM
238 SQ M / 2,561 SQ FT
TYPE 2
225 SQ M / 2,421 SQ FT
THE HAZEL
4 BED SEMI-DETACHED/END TCE
152 SQ M / 1,636 SQ FT
4 BED MID TERRACE
151 SQ M / 1,625 SQ FT
THE BIRCH
4 BED SEMI-DETACHED
144 SQ M / 1,550 SQ FT
THE FOXGLOVE
3 BED MID-TERRACE
112 SQ M / 1,205 SQ FT
THE PRIMROSE
3 BED SEMI-DETACHED
123.5 SQ M / 1,329 SQ FT
3 BED DETACHED
121.5 SQ M / 1,308 SQ FT
THE MOSS (TYPE 1)
3 BED SEMI-DETACHED
114.5 SQ M / 1,232 SQ FT
THE VIOLET
2 BED DETACHED
117 SQ M / 1259 SQ FT







