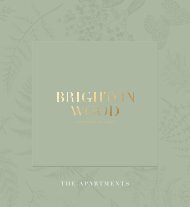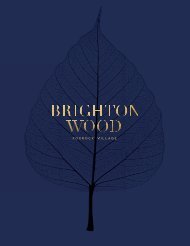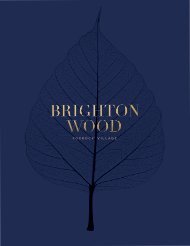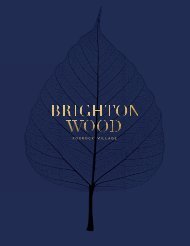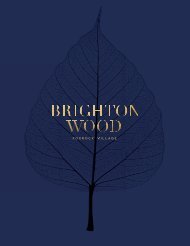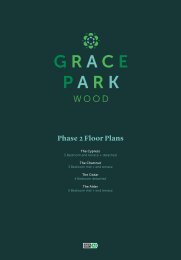Brighton Wood Brochure
You also want an ePaper? Increase the reach of your titles
YUMPU automatically turns print PDFs into web optimized ePapers that Google loves.
inspiration
MEETS
INNOVATION
EXTERNAL FINISHES
APPLIANCES
ELECTRICAL
74
—
• High quality low maintenance external finishes
• Aluminium fascia, soffits, gutters and downpipes
• High quality clay roof tiles
• West Hoathly brick
• Solid granite cills, string courses and window
surrounds to selected elevations
• Traditional roughcast render systems used to
reflect the character of the conservation area
• Traditional bell cast detail formed with terracotta
toned tiles
• Chimney cappings – granite (Where applicable)
• Zinc roof trims to canopies and dormer windows
EXTERNAL WINDOWS & DOORS
• High performance low energy Carlson timber
double glazed windows
• High performance low energy front door with
multi point locking system
GARAGE DOORS
• Insulated air tight up and over sectional electric
door to The Moss & The Sorrel.
INTERNAL FINISHES
• All walls and ceilings will be plaster skimmed
and a choice of paint colours will be available
• 9ft floor to ceiling heights on ground floor
• Insulated air tight trap door and pull-down stairs
with easy access to attic in all houses where there
is no attic conversion.
KITCHEN
• Contemporary SieMatic kitchen supplied by
Arena Kitchens fitted to all homes. Choice of
colours available.
• Glacier White Corian by DuPont fitted
in all kitchens
• Blanco Sink with Dornbracht tap
UTILITY
• Hacker German engineered utility cabinets
• Miele washing machine and dryer fitted at
an ergonomical height for ease of use*
• The Elder – Integrated Miele freezer as standard*
*Subject to signing contracts within 28 days
Subject to signing contracts within 28 days, the
following appliances will be installed:
• Miele Integrated fridge/freezer, electric oven,
induction hob, integrated dishwasher, washing
machine and dryer.
• Neff extractor fan with the exception of The Elder
& The Willow
• Bora downdraught extractor systems fitted to
The Elder & The Willow
INTERNAL DOORS & IRONMONGERY
• All houses are fitted with bespoke designed
and custom manufactured internal doors.
• Contemporary satin nickel linear square
ironmongery
• 6”moulded painted skirting
• White oak handrail to stairs with painted
balustrades
FIREPLACE & STOVE
• Bespoke contemporary designed fireplace with
Turkish Limestone surround, black granite back
panel and hearth, fitted with Wanders Square 60
wood burning stove.
• High efficiency and eco-friendly supplementary
heat source
BATHROOMS & EN-SUITES
• All bathrooms and en-suites are fitted with
Villeroy & Boch high quality sanitary ware
throughout
• Villeroy & Boch vanity units fitted to main
bathroom and ensuite in The Elder and
The Willow
• Wet room style low profile shower trays
and doors
• Luxury bath with bath shower mixer and handset
• Shower doors or screens are fitted to all showers
• Porcelanosa tiles to wall and floors in bathroom
and en-suites – choice of tiles available
• Thermostatically controlled shower in master
en-suite and second en-suite where applicable
• Dual flush WC cisterns for water conservation
• Low pressure water conservation taps to sinks
• Chrome heated towel rails fitted in main
bathroom, ensuite(s) and wc
• Downstairs WC tiled as standard as per the
showhouse
WARDROBES
• Classic contemporary style bespoke luxury
wardrobes with natural oak grain interiors
and painted finish have been fitted throughout
the development. Master bedroom is fitted with
3 internal drawers, hanging rail and shelves.
Internal lighting to detached house types only.
• Smoke, heat and carbon monoxide detectors
fitted as standard
• Wired for intruder alarm
• Climote electronic time clock for heating and
hot water with the ability to access remotely
• Recessed under-counter lighting to all kitchens
• All houses are wired for Virgin Media & Eir
• Coffered ceiling in The Elder – Living room with
curtain pocket detail, dining area and sunroom.
The Willow – to living room only.
• 5 amp switchable lamp circuit to selected rooms
in The Elder & Willow main living room
• Recessed lighting in The Elder and The Willow
as per showhouse
HEATING & VENTILATION
• Three zone gas fired central heating
• Pressurised hot and cold water system through
the houses providing increased pressure to all
wash hand basis, baths and showers
• Mechanical heat recovery ventilation
control system
• Kingspan roof mounted solar panels providing
hot water and reduced energy bills
• Contemporary styled radiators with individual
thermostatically controlled valves.
• High levels of insulation in walls, roof and floors
• A3 BER Rating
GARDENS
• Rear gardens are seeded
• Paved patio area
• 100x100 sawn natural granite sett footpaths to
The Elder & The Willow
• Ballylusk pebble driveway to The Elder
& The Willow
• Block paved parking bays
COMMON AREAS
• Extensive landscaping throughout the
development
MANAGEMENT COMPANY
• A management company of which each
owner will become a member, will take all
areas in charge
• Brighton Wood will be a privately
managed estate
• Service charges are paid annually
to the management company
• The Managing agent is Cushman & Wakefield








