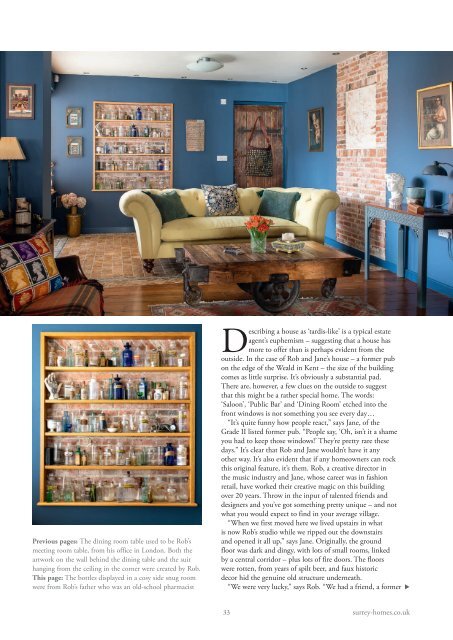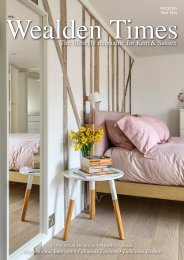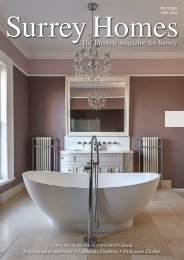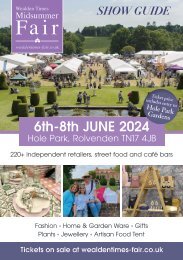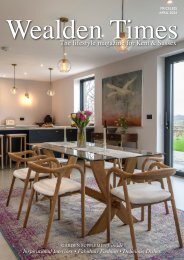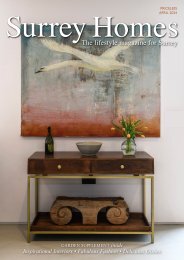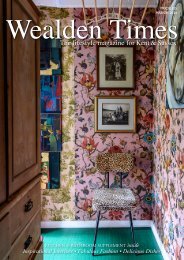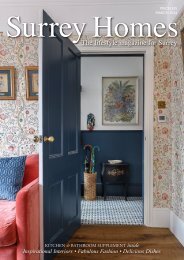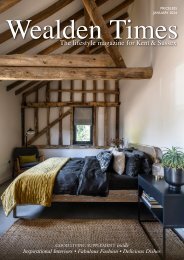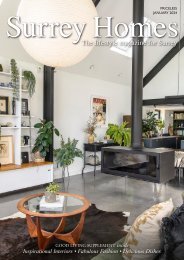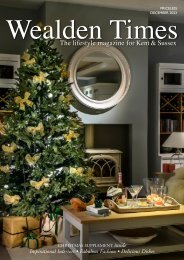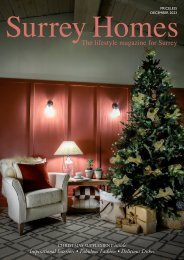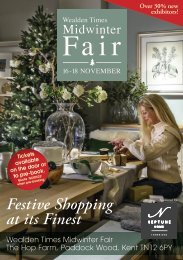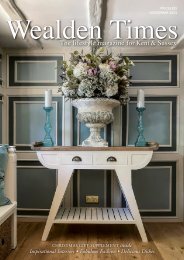Surrey Homes | SH66 | April 2020 | Gardens supplement
The lifestyle magazine for Surrey - Inspirational Interiors, Fabulous Fashion, Delicious Dishes
The lifestyle magazine for Surrey - Inspirational Interiors, Fabulous Fashion, Delicious Dishes
You also want an ePaper? Increase the reach of your titles
YUMPU automatically turns print PDFs into web optimized ePapers that Google loves.
Previous pages: The dining room table used to be Rob’s<br />
meeting room table, from his office in London. Both the<br />
artwork on the wall behind the dining table and the suit<br />
hanging from the ceiling in the corner were created by Rob.<br />
This page: The bottles displayed in a cosy side snug room<br />
were from Rob’s father who was an old-school pharmacist<br />
Describing a house as ‘tardis-like’ is a typical estate<br />
agent’s euphemism – suggesting that a house has<br />
more to offer than is perhaps evident from the<br />
outside. In the case of Rob and Jane’s house – a former pub<br />
on the edge of the Weald in Kent – the size of the building<br />
comes as little surprise. It’s obviously a substantial pad.<br />
There are, however, a few clues on the outside to suggest<br />
that this might be a rather special home. The words:<br />
‘Saloon’, ‘Public Bar’ and ‘Dining Room’ etched into the<br />
front windows is not something you see every day…<br />
“It’s quite funny how people react,” says Jane, of the<br />
Grade II listed former pub. “People say, ‘Oh, isn’t it a shame<br />
you had to keep those windows!’ They’re pretty rare these<br />
days.” It’s clear that Rob and Jane wouldn’t have it any<br />
other way. It’s also evident that if any homeowners can rock<br />
this original feature, it’s them. Rob, a creative director in<br />
the music industry and Jane, whose career was in fashion<br />
retail, have worked their creative magic on this building<br />
over 20 years. Throw in the input of talented friends and<br />
designers and you’ve got something pretty unique – and not<br />
what you would expect to find in your average village.<br />
“When we first moved here we lived upstairs in what<br />
is now Rob’s studio while we ripped out the downstairs<br />
and opened it all up,” says Jane. Originally, the ground<br />
floor was dark and dingy, with lots of small rooms, linked<br />
by a central corridor – plus lots of fire doors. The floors<br />
were rotten, from years of spilt beer, and faux historic<br />
decor hid the genuine old structure underneath.<br />
“We were very lucky,” says Rob. “We had a friend, a former <br />
33 surrey-homes.co.uk


