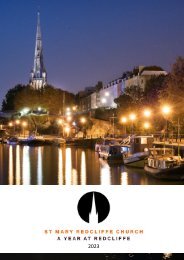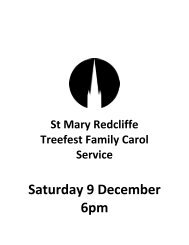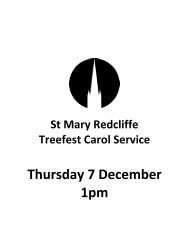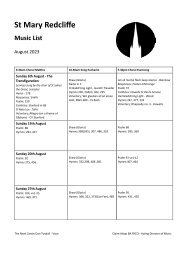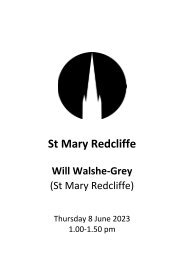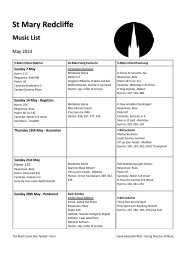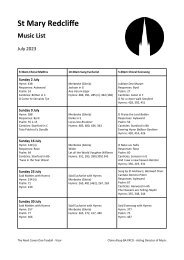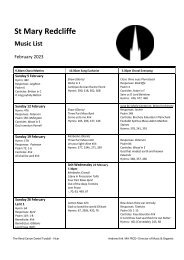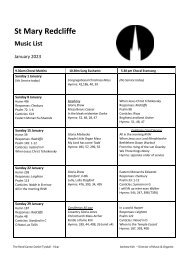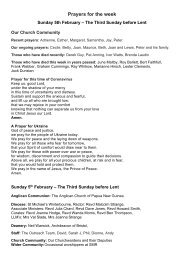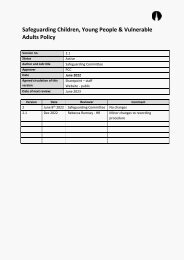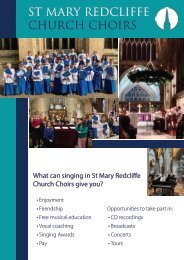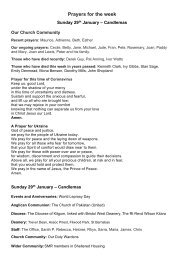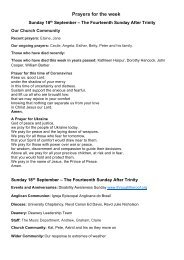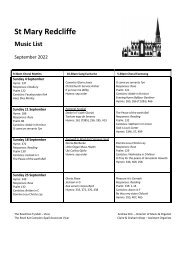St Mary Redcliffe Hogarth Feasibility Study
Create successful ePaper yourself
Turn your PDF publications into a flip-book with our unique Google optimized e-Paper software.
HOGARTH GALLERY<br />
1<br />
2<br />
3<br />
Natural stone ballast on<br />
Inverted roof build-up of rigid insulation on<br />
Roofing membrane on<br />
WBP ply on<br />
Exposed HW timber gridshell with plaster / HW boarded infill panels<br />
HW timber vertical boarding between principal HW columns on<br />
Treated SW battens and counterbattens on<br />
Breather membrane on<br />
Panelvent sheathing board on<br />
SW wall framing with full-fill insulation<br />
Allow for MVC to interior with<br />
HW boarded infill panels on battens to align with principal HW columns<br />
Green roof as Bauder or equal on rigid insulation on<br />
Roofing membrane on<br />
WBP ply on<br />
Timber joists with<br />
Lime plaster ceiling<br />
4<br />
5<br />
6<br />
7<br />
Red sandstone rainscreen cladding over ventilated void<br />
Rigid insulation<br />
Blockwork internal lining with<br />
Lime plaster to interior<br />
Polished concrete screed with embedded underfloor heating on<br />
MVC over rigid insulation on<br />
Damp-proof membrane on<br />
Concrete slab<br />
Polished concrete steps to form seating terraces for viewing painting<br />
Concrete to return as polished plinth to base of painting as indicated<br />
Painting to be supported on hanging rods to specialist design over polished<br />
plaster back-panel<br />
Back-panel to project from concrete plinth to provide concealed route for<br />
supply air. Extract to be over head of panel<br />
1<br />
2<br />
3<br />
7<br />
4<br />
5 6




