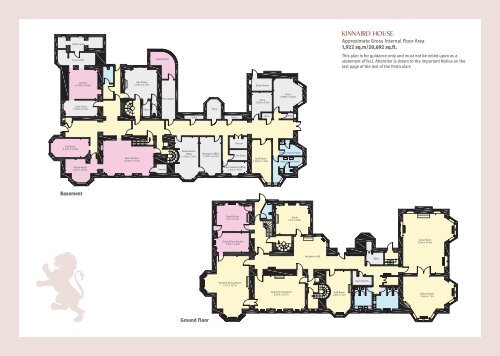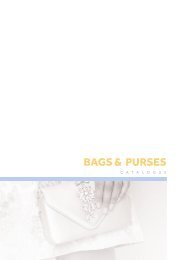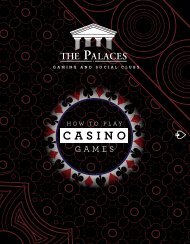Kinnaird Estate
You also want an ePaper? Increase the reach of your titles
YUMPU automatically turns print PDFs into web optimized ePapers that Google loves.
Outer Cellar<br />
Inner Cellar<br />
Flower Room<br />
KINNAIRD HOUSE<br />
Approximate Gross Internal Floor Area<br />
1,922 sq.m/20,692 sq.ft.<br />
This plan is for guidance only and must not be relied upon as a<br />
statement of fact. Attention is drawn to the Important Notice on the<br />
last page of the text of the Particulars<br />
Laundry<br />
4.74m x 4.95m<br />
Gun Room<br />
5.25m x 4.77m<br />
Boiler Room<br />
Linen Store<br />
5.53m x 2.75m<br />
Store<br />
Plant Room<br />
Store<br />
Store<br />
3.52m x 4.5m<br />
Store<br />
4.98m x 5.66m<br />
Store<br />
Store<br />
Store<br />
Store<br />
Pot Wash<br />
6.23m x 3.26m<br />
Main Kitchen<br />
8.46m x 5.44m<br />
Reservations<br />
Office<br />
4.17m x 7.13m<br />
Managers Office<br />
2.98m x 6.13m<br />
Freezer<br />
Dry Store<br />
Staff Room<br />
3.38m x 7.24m<br />
Female Locker Room<br />
Male Locker Room<br />
Pastry Room<br />
5.5m x 3.97m<br />
Freezer<br />
House Keepers Office<br />
4.2m x 1.97m<br />
Basement<br />
Prep Kitchen<br />
5.5m x 4.4m<br />
Study<br />
5.5m x 4.9m<br />
Ground Floor Kitchen<br />
5.5m x 3.26m<br />
Cedar Room<br />
8.6m x 10.0m<br />
Reception Hall<br />
Office<br />
Paneled Dining Room<br />
7.7m x 10.1m<br />
Guest Pantry<br />
Family Dining Room<br />
8.53m x 5.57m<br />
Staff Room<br />
4.2m x 7.4m<br />
Billiard Room<br />
8.6m x 7.1m<br />
Ground Floor





