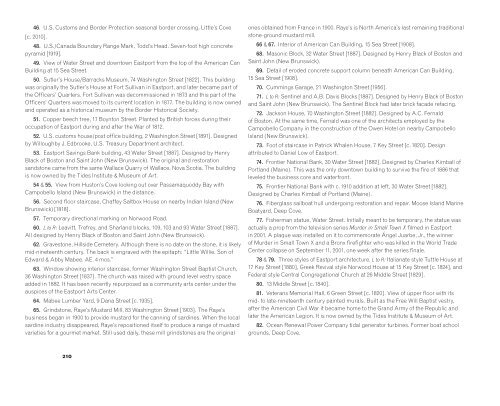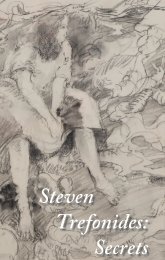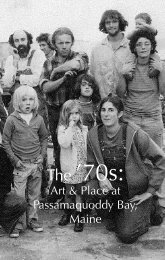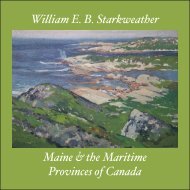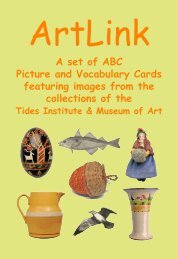Eastport Architecture Book
Featuring nearly 200 large format black and white photographs and six brief thematic essays, this book was published jointly in 2018 by the Tides Institute & Museum of Art of Eastport, Maine and Anchorage Press of Jolicure, New Brunswick. The book examines the architecture of Eastport, Maine within the broader context of landscape and community. The book is a result of a nine year collaboration between photographer, Thaddeus Holownia, and architect, John Leroux. The 216 page hardcover printed version of the book can be purchased from the Tides Institute & Museum of Art and Anchorage Press.
Featuring nearly 200 large format black and white photographs and six brief thematic essays, this book was published jointly in 2018 by the Tides Institute & Museum of Art of Eastport, Maine and Anchorage Press of Jolicure, New Brunswick. The book examines the architecture of Eastport, Maine within the broader context of landscape and community. The book is a result of a nine year collaboration between photographer, Thaddeus Holownia, and architect, John Leroux. The 216 page hardcover printed version of the book can be purchased from the Tides Institute & Museum of Art and Anchorage Press.
Create successful ePaper yourself
Turn your PDF publications into a flip-book with our unique Google optimized e-Paper software.
46. U.S. Customs and Border Protection seasonal border crossing, Little’s Cove<br />
[c. 2010].<br />
48. U.S./Canada Boundary Range Mark, Todd’s Head. Seven-foot high concrete<br />
pyramid [1919].<br />
49. View of Water Street and downtown <strong>Eastport</strong> from the top of the American Can<br />
Building at 15 Sea Street.<br />
50. Sutler’s House/Barracks Museum, 74 Washington Street [1822]. This building<br />
was originally the Sutler’s House at Fort Sullivan in <strong>Eastport</strong>, and later became part of<br />
the Officers’ Quarters. Fort Sullivan was decommissioned in 1873 and this part of the<br />
Officers’ Quarters was moved to its current location in 1877. The building is now owned<br />
and operated as a historical museum by the Border Historical Society.<br />
51. Copper beech tree, 17 Boynton Street. Planted by British forces during their<br />
occupation of <strong>Eastport</strong> during and after the War of 1812.<br />
52. U.S. customs house/post office building, 2 Washington Street [1891]. Designed<br />
by Willoughby J. Edbrooke, U.S. Treasury Department architect.<br />
53. <strong>Eastport</strong> Savings Bank building, 43 Water Street [1887]. Designed by Henry<br />
Black of Boston and Saint John (New Brunswick). The original and restoration<br />
sandstone came from the same Wallace Quarry of Wallace, Nova Scotia. The building<br />
is now owned by the Tides Institute & Museum of Art.<br />
54 & 55. View from Huston’s Cove looking out over Passamaquoddy Bay with<br />
Campobello Island (New Brunswick) in the distance.<br />
56. Second floor staircase, Chaffey Saltbox House on nearby Indian Island (New<br />
Brunswick) [1818].<br />
57. Temporary directional marking on Norwood Road.<br />
60. L to R: Leavitt, Trefrey, and Sharland blocks, 109, 103 and 93 Water Street [1887].<br />
All designed by Henry Black of Boston and Saint John (New Brunswick).<br />
62. Gravestone, Hillside Cemetery. Although there is no date on the stone, it is likely<br />
mid-nineteenth century. The back is engraved with the epitaph: “Little Willie. Son of<br />
Edward & Abby Mabee. AE. 4 mos.”<br />
63. Window showing interior staircase, former Washington Street Baptist Church,<br />
36 Washington Street [1837]. The church was raised with ground level vestry space<br />
added in 1882. It has been recently repurposed as a community arts center under the<br />
auspices of the <strong>Eastport</strong> Arts Center.<br />
64. Mabee Lumber Yard, 9 Dana Street [c. 1935].<br />
65. Grindstone, Raye’s Mustard Mill, 83 Washington Street [1903]. The Raye’s<br />
business began in 1900 to provide mustard for the canning of sardines. When the local<br />
sardine industry disappeared, Raye’s repositioned itself to produce a range of mustard<br />
varieties for a gourmet market. Still used daily, these mill grindstones are the original<br />
ones obtained from France in 1900. Raye’s is North America’s last remaining traditional<br />
stone-ground mustard mill.<br />
66 & 67. Interior of American Can Building, 15 Sea Street [1908].<br />
68. Masonic Block, 32 Water Street [1887]. Designed by Henry Black of Boston and<br />
Saint John (New Brunswick).<br />
69. Detail of eroded concrete support column beneath American Can Building,<br />
15 Sea Street [1908].<br />
70. Cummings Garage, 21 Washington Street [1956].<br />
71. L to R: Sentinel and A.B. Davis Blocks [1887]. Designed by Henry Black of Boston<br />
and Saint John (New Brunswick). The Sentinel Block had later brick facade refacing.<br />
72. Jackson House, 70 Washington Street [1882]. Designed by A.C. Fernald<br />
of Boston. At the same time, Fernald was one of the architects employed by the<br />
Campobello Company in the construction of the Owen Hotel on nearby Campobello<br />
Island (New Brunswick).<br />
73. Foot of staircase in Patrick Whalen House, 7 Key Street [c. 1820]. Design<br />
attributed to Daniel Low of <strong>Eastport</strong>.<br />
74. Frontier National Bank, 30 Water Street [1882]. Designed by Charles Kimball of<br />
Portland (Maine). This was the only downtown building to survive the fire of 1886 that<br />
leveled the business core and waterfront.<br />
75. Frontier National Bank with c. 1910 addition at left, 30 Water Street [1882].<br />
Designed by Charles Kimball of Portland (Maine).<br />
76. Fiberglass sailboat hull undergoing restoration and repair. Moose Island Marine<br />
Boatyard, Deep Cove.<br />
77. Fisherman statue, Water Street. Initially meant to be temporary, the statue was<br />
actually a prop from the television series Murder in Small Town X filmed in <strong>Eastport</strong><br />
in 2001. A plaque was installed on it to commemorate Ángel Juarbe, Jr., the winner<br />
of Murder in Small Town X and a Bronx firefighter who was killed in the World Trade<br />
Center collapse on September 11, 2001, one week after the series finale.<br />
78 & 79. Three styles of <strong>Eastport</strong> architecture. L to R: Italianate style Tuttle House at<br />
17 Key Street [1880], Greek Revival style Norwood House at 15 Key Street [c. 1824], and<br />
Federal style Central Congregational Church at 26 Middle Street [1829].<br />
80. 13 Middle Street [c. 1840].<br />
81. Veterans Memorial Hall, 6 Green Street [c. 1820]. View of upper floor with its<br />
mid- to late-nineteenth century painted murals. Built as the Free Will Baptist vestry,<br />
after the American Civil War it became home to the Grand Army of the Republic and<br />
later the American Legion. It is now owned by the Tides Institute & Museum of Art.<br />
82. Ocean Renewal Power Company tidal generator turbines. Former boat school<br />
grounds, Deep Cove.<br />
210


