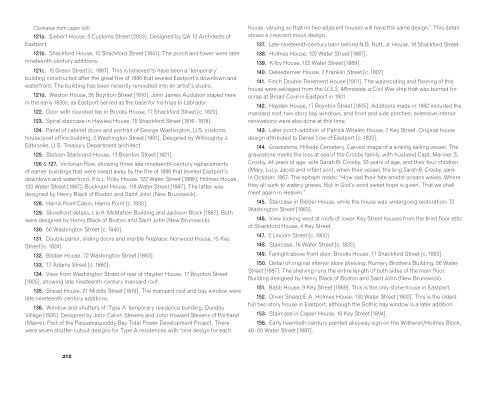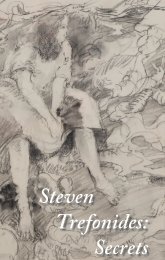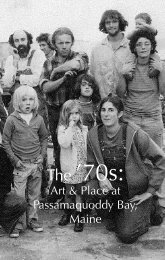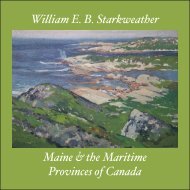Eastport Architecture Book
Featuring nearly 200 large format black and white photographs and six brief thematic essays, this book was published jointly in 2018 by the Tides Institute & Museum of Art of Eastport, Maine and Anchorage Press of Jolicure, New Brunswick. The book examines the architecture of Eastport, Maine within the broader context of landscape and community. The book is a result of a nine year collaboration between photographer, Thaddeus Holownia, and architect, John Leroux. The 216 page hardcover printed version of the book can be purchased from the Tides Institute & Museum of Art and Anchorage Press.
Featuring nearly 200 large format black and white photographs and six brief thematic essays, this book was published jointly in 2018 by the Tides Institute & Museum of Art of Eastport, Maine and Anchorage Press of Jolicure, New Brunswick. The book examines the architecture of Eastport, Maine within the broader context of landscape and community. The book is a result of a nine year collaboration between photographer, Thaddeus Holownia, and architect, John Leroux. The 216 page hardcover printed version of the book can be purchased from the Tides Institute & Museum of Art and Anchorage Press.
Create successful ePaper yourself
Turn your PDF publications into a flip-book with our unique Google optimized e-Paper software.
Clockwise from upper left:<br />
121a. Siebert House, 5 Customs Street [2003]. Designed by QA 13 Architects of<br />
<strong>Eastport</strong>.<br />
121b. Shackford House, 10 Shackford Street [1841]. The porch and tower were later<br />
nineteenth-century additions.<br />
121c. 15 Green Street [c. 1887]. This is believed to have been a ‘temporary’<br />
building constructed after the great fire of 1886 that leveled <strong>Eastport</strong>’s downtown and<br />
waterfront. The building has been recently renovated into an artist’s studio.<br />
121d. Weston House, 26 Boynton Street [1810]. John James Audubon stayed here<br />
in the early 1830s, as <strong>Eastport</strong> served as the base for his trips to Labrador.<br />
122. Door with rounded top in Brooks House, 17 Shackford Street [c. 1820].<br />
123. Spiral staircase in Hawkes House, 15 Shackford Street [1816 –1818].<br />
124. Panel of cabinet doors and portrait of George Washington, U.S. customs<br />
house/post office building, 2 Washington Street [1891]. Designed by Willoughby J.<br />
Edbrooke, U.S. Treasury Department architect.<br />
125. Stetson-Starboard House, 13 Boynton Street [1821].<br />
126 & 127. Victorian Row, showing three late nineteenth-century replacements<br />
of earlier buildings that were swept away by the fire of 1886 that leveled <strong>Eastport</strong>’s<br />
downtown and waterfront. R to L: Kilby House, 122 Water Street [1889]; Holmes House,<br />
120 Water Street [1887]; Bucknam House, 118 Water Street [1887]. The latter was<br />
designed by Henry Black of Boston and Saint John (New Brunswick).<br />
128. Harris Point Cabin, Harris Point [c. 1930].<br />
129. Storefront details, L to R: McMahon Building and Jackson Block [1887]. Both<br />
were designed by Henry Black of Boston and Saint John (New Brunswick).<br />
130. 56 Washington Street [c. 1840].<br />
131. Double parlor, sliding doors and marble fireplace. Norwood House, 15 Key<br />
Street [c. 1824].<br />
132. Bibber House, 72 Washington Street [1883].<br />
133. 17 Adams Street [c. 1880].<br />
134. View from Washington Street of rear of Hayden House, 17 Boynton Street<br />
[1805], showing late nineteenth-century mansard roof.<br />
135. Shead House, 21 Middle Street [1819]. The mansard roof and bay window were<br />
late nineteenth-century additions.<br />
136. Window and shutters of ‘Type A’ temporary residence building, Quoddy<br />
Village [1935]. Designed by John Calvin Stevens and John Howard Stevens of Portland<br />
(Maine). Part of the Passamaquoddy Bay Tidal Power Development Project. There<br />
were seven shutter-cutout designs for Type A residences with “one design for each<br />
house, varying so that no two adjacent houses will have the same design.” This detail<br />
shows a crescent moon design.<br />
137. Late-nineteenth century barn behind N.B. Nutt, Jr. House, 18 Shackford Street.<br />
138. Holmes House, 120 Water Street [1887].<br />
139. Kilby House, 122 Water Street [1889].<br />
140. Delesdernier House, 7 Franklin Street [c. 1807]<br />
141. Finch Double Tenement House [1901]. The wainscoting and flooring of this<br />
house were salvaged from the U.S.S. Minnesota, a Civil War ship that was burned for<br />
scrap at Broad Cove in <strong>Eastport</strong> in 1901.<br />
142. Hayden House, 17 Boynton Street [1805]. Additions made in 1882 included the<br />
mansard roof, two-story bay windows, and front and side porches; extensive interior<br />
renovations were also done at this time.<br />
143. Later porch addition of Patrick Whalen House, 7 Key Street. Original house<br />
design attributed to Daniel Low of <strong>Eastport</strong> [c. 1820].<br />
144. Gravestone, Hillside Cemetery. Carved image of a sinking sailing vessel. The<br />
gravestone marks the loss at sea of the Crosby family, with husband Capt. Mariner S.<br />
Crosby, 44 years of age, wife Sarah B. Crosby, 33 years of age, and their four children<br />
(Mary, Lucy, Jacob and infant son), when their vessel, the brig Sarah B. Crosby, sank<br />
in October, 1867. The epitaph reads: “How sad their fate amidst oceans waves, Where<br />
they all sunk to watery graves, But in God’s word sweet hope is given, That we shall<br />
meet again in Heaven.”<br />
145. Staircase in Bibber House, while the house was undergoing restoration, 72<br />
Washington Street [1883].<br />
146. View looking west at roofs of lower Key Street houses from the third floor attic<br />
of Shackford House, 4 Key Street.<br />
147. 2 Lincoln Street [c. 1900].<br />
148. Staircase, 16 Water Street [c. 1825].<br />
149. Fanlight above front door, Brooks House, 17 Shackford Street [c. 1820].<br />
150. Detail of original interior store shelving, Rumery Brothers Building, 56 Water<br />
Street [1887]. The shelving runs the entire length of both sides of the main floor.<br />
Building designed by Henry Black of Boston and Saint John (New Brunswick).<br />
151. Babb House, 9 Key Street [1869]. This is the only stone house in <strong>Eastport</strong>.<br />
152. Oliver Shead/E.A. Holmes House, 130 Water Street [1802]. This is the oldest<br />
full two-story house in <strong>Eastport</strong>, although the Gothic bay window is a later addition.<br />
153. Staircase in Capen House, 16 Key Street [1894].<br />
156. Early twentieth-century painted alleyway sign on the Witherell/Holmes Block,<br />
48–50 Water Street [1887].<br />
212






