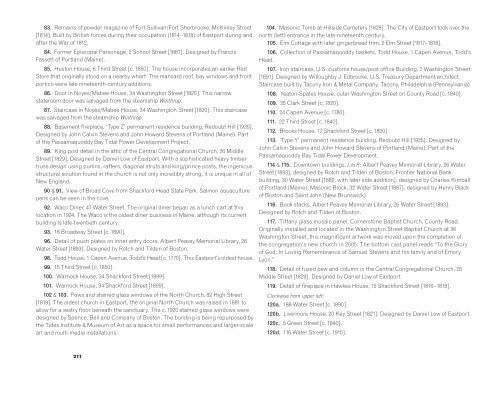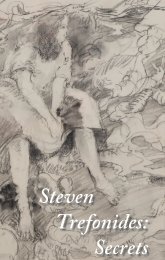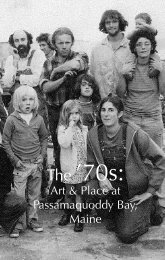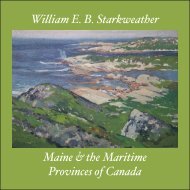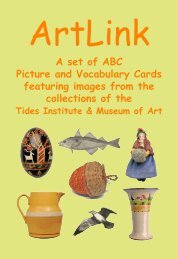Eastport Architecture Book
Featuring nearly 200 large format black and white photographs and six brief thematic essays, this book was published jointly in 2018 by the Tides Institute & Museum of Art of Eastport, Maine and Anchorage Press of Jolicure, New Brunswick. The book examines the architecture of Eastport, Maine within the broader context of landscape and community. The book is a result of a nine year collaboration between photographer, Thaddeus Holownia, and architect, John Leroux. The 216 page hardcover printed version of the book can be purchased from the Tides Institute & Museum of Art and Anchorage Press.
Featuring nearly 200 large format black and white photographs and six brief thematic essays, this book was published jointly in 2018 by the Tides Institute & Museum of Art of Eastport, Maine and Anchorage Press of Jolicure, New Brunswick. The book examines the architecture of Eastport, Maine within the broader context of landscape and community. The book is a result of a nine year collaboration between photographer, Thaddeus Holownia, and architect, John Leroux. The 216 page hardcover printed version of the book can be purchased from the Tides Institute & Museum of Art and Anchorage Press.
You also want an ePaper? Increase the reach of your titles
YUMPU automatically turns print PDFs into web optimized ePapers that Google loves.
83. Remains of powder magazine of Fort Sullivan/Fort Sherbrooke, McKinley Street<br />
[1814]. Built by British forces during their occupation (1814–1818) of <strong>Eastport</strong> during and<br />
after the War of 1812.<br />
84. Former Episcopal Parsonage, 2 School Street [1887]. Designed by Francis<br />
Fassett of Portland (Maine).<br />
85. Huston House, 6 Third Street [c. 1850]. The house incorporates an earlier Red<br />
Store that originally stood on a nearby wharf. The mansard roof, bay windows and front<br />
portico were late nineteenth-century additions.<br />
86. Door in Noyes/Mabee House, 34 Washington Street [1820]. This narrow<br />
stateroom door was salvaged from the steamship Winthrop.<br />
87. Staircase in Noyes/Mabee House, 34 Washington Street [1820]. This staircase<br />
was salvaged from the steamship Winthrop.<br />
88. Basement fireplace, ‘Type Z’ permanent residence building, Redoubt Hill [1935].<br />
Designed by John Calvin Stevens and John Howard Stevens of Portland (Maine). Part<br />
of the Passamaquoddy Bay Tidal Power Development Project.<br />
89. King post detail in the attic of the Central Congregational Church, 26 Middle<br />
Street [1829]. Designed by Daniel Low of <strong>Eastport</strong>. With a sophisticated heavy timber<br />
truss design using purlins, rafters, diagonal struts and king/prince posts, the ingenious<br />
structural solution found in the church is not only incredibly strong, it is unique in all of<br />
New England.<br />
90 & 91. View of Broad Cove from Shackford Head State Park. Salmon aquaculture<br />
pens can be seen in the cove.<br />
92. Waco Diner, 47 Water Street. The original diner began as a lunch cart at this<br />
location in 1924. The Waco is the oldest diner business in Maine, although its current<br />
building is late-twentieth century.<br />
93. 18 Broadway Street [c. 1890].<br />
96. Detail of push plates on inner entry doors, Albert Peavey Memorial Library, 26<br />
Water Street [1893]. Designed by Rotch and Tilden of Boston.<br />
98. Todd House, 1 Capen Avenue, Todd’s Head [c. 1770]. This <strong>Eastport</strong>’s oldest house.<br />
99. 15 Third Street [c. 1850].<br />
100. Warnock House, 34 Shackford Street [1899].<br />
101. Warnock House, 34 Shackford Street [1899].<br />
102 & 103. Pews and stained glass windows of the North Church, 82 High Street<br />
[1819]. The oldest church in <strong>Eastport</strong>, the original North Church was raised in 1881 to<br />
allow for a vestry floor beneath the sanctuary. The c. 1920 stained glass windows were<br />
designed by Spence, Bell and Company of Boston. The building is being repurposed by<br />
the Tides Institute & Museum of Art as a space for small performances and larger-scale<br />
art and multi-media installations.<br />
104. Masonic Tomb at Hillside Cemetery [1828]. The City of <strong>Eastport</strong> took over the<br />
north (left) entrance in the late-nineteenth century.<br />
105. Elm Cottage with later gingerbread trim, 2 Elm Street [1817–1818].<br />
106. Collection of Passamaquoddy baskets, Todd House, 1 Capen Avenue, Todd’s<br />
Head.<br />
107. Iron staircase, U.S. customs house/post office Building, 2 Washington Street<br />
[1891]. Designed by Willoughby J. Edbrooke, U.S. Treasury Department architect.<br />
Staircase built by Tacony Iron & Metal Company, Tacony, Philadelphia (Pennsylvania).<br />
108. Yeaton-Spates House, outer Washington Street on County Road [c. 1840].<br />
109. 35 Clark Street [c. 1820].<br />
110. 24 Capen Avenue [c. 1780].<br />
111. 22 Third Street [c. 1840].<br />
112. Brooks House, 17 Shackford Street [c. 1820].<br />
113. ‘Type Y’ permanent residence building, Redoubt Hill [1935]. Designed by<br />
John Calvin Stevens and John Howard Stevens of Portland (Maine). Part of the<br />
Passamaquoddy Bay Tidal Power Development.<br />
114 & 115. Downtown buildings, L to R: Albert Peavey Memorial Library, 26 Water<br />
Street [1893], designed by Rotch and Tilden of Boston; Frontier National Bank<br />
building, 30 Water Street [1882, with later side addition], designed by Charles Kimball<br />
of Portland (Maine); Masonic Block, 32 Water Street [1887], designed by Henry Black<br />
of Boston and Saint John (New Brunswick).<br />
116. <strong>Book</strong> stacks, Albert Peavey Memorial Library, 26 Water Street [1893].<br />
Designed by Rotch and Tilden of Boston.<br />
117. Tiffany glass mosaic panel, Cornerstone Baptist Church, County Road.<br />
Originally installed and located in the Washington Street Baptist Church at 36<br />
Washington Street, this magnificent artwork was moved upon the completion of<br />
the congregation’s new church in 2005. The bottom cast panel reads “To the Glory<br />
of God, In Loving Remembrance of Samuel Stevens and his family and of Emory<br />
Lyon.”<br />
118. Detail of fused pew and column in the Central Congregational Church, 26<br />
Middle Street [1829]. Designed by Daniel Low of <strong>Eastport</strong>.<br />
119. Detail of fireplace in Hawkes House, 15 Shackford Street [1816–1818].<br />
Clockwise from upper left:<br />
120a. 188 Water Street [c. 1890].<br />
120b. Livermore House, 20 Key Street [1821]. Designed by Daniel Low of <strong>Eastport</strong>.<br />
120c. 5 Green Street [c. 1840].<br />
120d. 116 Water Street [c. 1915].<br />
211


