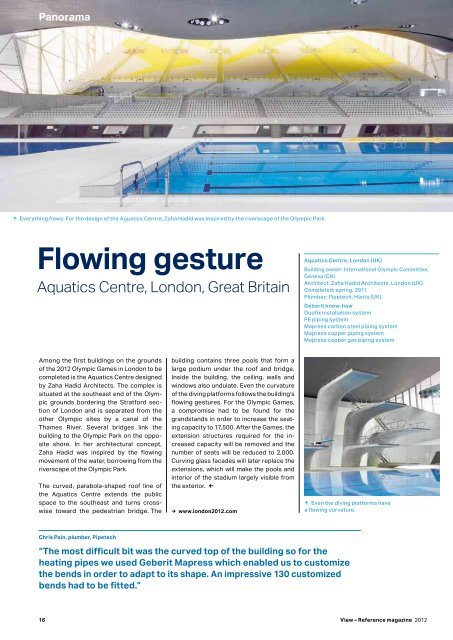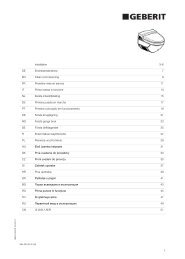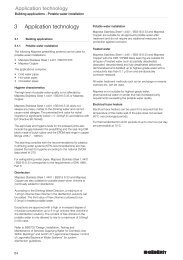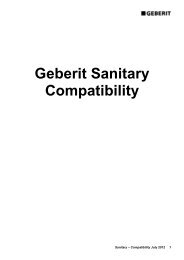Geberit View 2012
Geberit View 2012
Geberit View 2012
Create successful ePaper yourself
Turn your PDF publications into a flip-book with our unique Google optimized e-Paper software.
Panorama<br />
↑ Everything flows: For the design of the Aquatics Centre, Zaha Hadid was inspired by the riverscape of the Olympic Park.<br />
Flowing gesture<br />
Aquatics Centre, London, Great Britain<br />
Among the first buildings on the grounds<br />
of the <strong>2012</strong> Olympic Games in London to be<br />
completed is the Aquatics Centre designed<br />
by Zaha Hadid Architects. The complex is<br />
situated at the southeast end of the Olympic<br />
grounds bordering the Stratford section<br />
of London and is separated from the<br />
other Olympic sites by a canal of the<br />
Thames River. Several bridges link the<br />
building to the Olympic Park on the opposite<br />
shore. In her architectural concept,<br />
Zaha Hadid was inspired by the flowing<br />
movement of the water, borrowing from the<br />
riverscape of the Olympic Park.<br />
The curved, parabolashaped roof line of<br />
the Aquatics Centre extends the public<br />
space to the southeast and turns crosswise<br />
toward the pedestrian bridge. The<br />
Chris Pain, plumber, Pipetech<br />
building contains three pools that form a<br />
large podium under the roof and bridge.<br />
Inside the building, the ceiling, walls and<br />
windows also undulate. Even the curvature<br />
of the diving platforms follows the building’s<br />
flowing gestures. For the Olympic Games,<br />
a compromise had to be found for the<br />
grandstands in order to increase the seating<br />
capacity to 17,500. After the Games, the<br />
extension structures required for the increased<br />
capacity will be removed and the<br />
number of seats will be reduced to 2,000.<br />
Curving glass facades will later replace the<br />
extensions, which will make the pools and<br />
interior of the stadium largely visible from<br />
the exterior. ←<br />
→ www.london<strong>2012</strong>.com<br />
Aquatics Centre, London (UK)<br />
“The most difficult bit was the curved top of the building so for the<br />
heating pipes we used <strong>Geberit</strong> Mapress which enabled us to customize<br />
the bends in order to adapt to its shape. An impressive 130 customized<br />
bends had to be fitted.”<br />
Building owner: International Olympic Committee,<br />
Geneva (CH)<br />
Architect: Zaha Hadid Architects, London (UK)<br />
Completed: spring, 2011<br />
Plumber: Pipetech, Hants (UK)<br />
<strong>Geberit</strong> know-how<br />
Duofix installation system<br />
PE piping system<br />
Mapress carbon steel piping system<br />
Mapress copper piping system<br />
Mapress copper gas piping system<br />
↑ Even the diving platforms have<br />
a flowing curvature.<br />
Panorama<br />
Snow-white palace<br />
Palácio da Justiça, Gouveia, Portugal<br />
Palácio de Justiça de Gouveia (PT)<br />
Building owner: Instituto de Gestão<br />
Financeira e Infra-Estruturas da<br />
Justiça, Gouveia (PT)<br />
Architects: Barbosa & Guimarães,<br />
Matosinhos (PT)<br />
Completed: spring, 2011<br />
Plumber: Canoviseu – Serviços<br />
em Canalizações, Ltda, Santo<br />
Evos (PT)<br />
<strong>Geberit</strong> know-how<br />
Pluvia roof drainage system<br />
The Portuguese mountain town of Gouveia<br />
lies in the Serra da Estrela mountains in the<br />
northeast of the country. With the new<br />
court building, the city of 4,000 has obtained<br />
a structure that is aweinspiring for<br />
its massive, snowwhite, concrete facade.<br />
But thanks to the urban concept of José<br />
António Barbosa and Pedro Lopes Guimarães,<br />
the building and the town’s historic<br />
center are harmoniously connected to one<br />
another. The two young architects from<br />
the coastal city of Matosinhos won the<br />
2002 design competition with their unusual<br />
building, which is not modeled after anything<br />
in the region.<br />
Four massive blocks stand on a base made<br />
of light granite that is two meters high in<br />
some places and houses the parking garage.<br />
A wide ramp runs along the west side<br />
up onto the base; a stairway leads visitors<br />
back down on the east side. The four blocks<br />
hold the cores for the elevators, emergency<br />
stairways and the technical infrastructure.<br />
The words “domus iustitiae” (house of<br />
justice) are inscribed on the building’s long<br />
sides, an inscription found on all Portuguese<br />
court buildings. A wide, freestanding<br />
↑ Snow crystals inspired the architects to design the expressive facade of the Palace of Justice.<br />
staircase leads to the courtroom on the<br />
clearly organized upper level. Grouped<br />
around the courtroom in a U shape are<br />
judges’ chambers, attorneys’ offices and<br />
ancillary rooms such as kitchenettes and<br />
restrooms. The courtroom also stands out<br />
from the other rooms through its materials<br />
and is completely paneled in Brazilian sucupira<br />
hardwood, while the walls of the surrounding<br />
offices are clad in marble. The<br />
Serra da Estrela is the highest mountain<br />
range on the Portuguese mainland and<br />
its only ski area, which, say the architects<br />
of their concept, is why they thought of<br />
snow when they were invited to participate<br />
in the competition. The inspiration for the<br />
expressive design of the white facade, they<br />
say, was drawn from snow crystals. ←<br />
→ www.cm-gouveia.pt<br />
João Simões, Technical Advisor,<br />
<strong>Geberit</strong> Market Portugal<br />
“The new court building<br />
enhances the beautiful old<br />
town of Gouveia with an<br />
outstanding, symbolic<br />
complex. During construction,<br />
high quality standards<br />
for architecture and technology<br />
had to be met, which<br />
is why the <strong>Geberit</strong> Pluvia<br />
roof drainage system was<br />
installed. It was an exciting<br />
challenge for me, to support<br />
the project and be there<br />
for the plumber to answer<br />
technical questions and<br />
help solve problems.”<br />
16 <strong>View</strong> – Reference magazine <strong>2012</strong> 17





