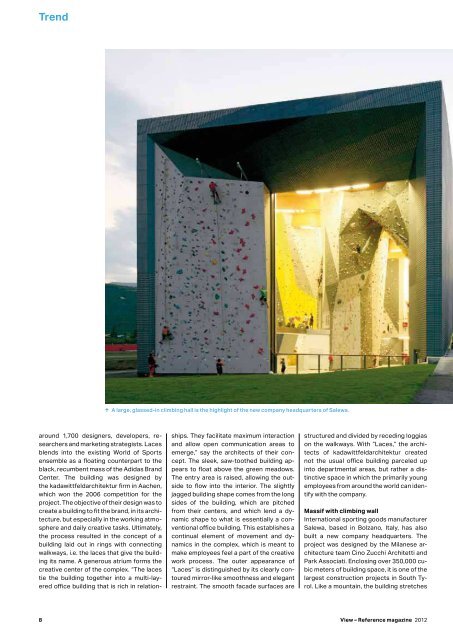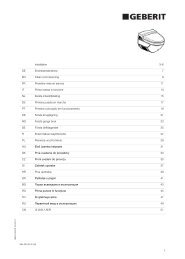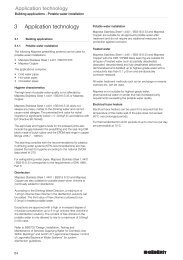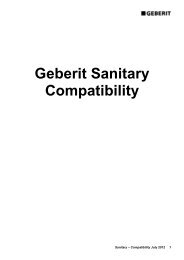Geberit View 2012
Geberit View 2012
Geberit View 2012
Create successful ePaper yourself
Turn your PDF publications into a flip-book with our unique Google optimized e-Paper software.
Trend<br />
around 1,700 designers, developers, researchers<br />
and marketing strategists. Laces<br />
blends into the existing World of Sports<br />
ensemble as a floating counterpart to the<br />
black, recumbent mass of the Adidas Brand<br />
Center. The building was designed by<br />
the kadawittfeldarchitektur firm in Aachen,<br />
which won the 2006 competition for the<br />
project. The objective of their design was to<br />
create a building to fit the brand, in its architecture,<br />
but especially in the working atmosphere<br />
and daily creative tasks. Ultimately,<br />
the process resulted in the concept of a<br />
building laid out in rings with connecting<br />
walkways, i.e. the laces that give the building<br />
its name. A generous atrium forms the<br />
creative center of the complex. “The laces<br />
tie the building together into a multilayered<br />
office building that is rich in relation<br />
↑ A large, glassed-in climbing hall is the highlight of the new company headquarters of Salewa.<br />
ships. They facilitate maximum interaction<br />
and allow open communication areas to<br />
emerge,” say the architects of their concept.<br />
The sleek, sawtoothed building appears<br />
to float above the green meadows.<br />
The entry area is raised, allowing the outside<br />
to flow into the interior. The slightly<br />
jagged building shape comes from the long<br />
sides of the building, which are pitched<br />
from their centers, and which lend a dynamic<br />
shape to what is essentially a conventional<br />
office building. This establishes a<br />
continual element of movement and dynamics<br />
in the complex, which is meant to<br />
make employees feel a part of the creative<br />
work process. The outer appearance of<br />
“Laces” is distinguished by its clearly contoured<br />
mirrorlike smoothness and elegant<br />
restraint. The smooth facade surfaces are<br />
structured and divided by receding loggias<br />
on the walkways. With “Laces,” the architects<br />
of kadawittfeldarchitektur created<br />
not the usual office building parceled up<br />
into departmental areas, but rather a distinctive<br />
space in which the primarily young<br />
employees from around the world can identify<br />
with the company.<br />
Massif with climbing wall<br />
International sporting goods manufacturer<br />
Salewa, based in Bolzano, Italy, has also<br />
built a new company headquarters. The<br />
project was designed by the Milanese architecture<br />
team Cino Zucchi Architetti and<br />
Park Associati. Enclosing over 350,000 cubic<br />
meters of building space, it is one of the<br />
largest construction projects in South Tyrol.<br />
Like a mountain, the building stretches<br />
along the landscape of the Bolzano Valley,<br />
its tower thrusting 50 meters into the air.<br />
The architects differentiated the building<br />
facades by using perforated bluegrayshaded<br />
aluminum panels on the south side<br />
and a curtain of glass on the north and east<br />
sides. The building is intended to serve not<br />
only as a new office complex but also to<br />
promote communication and interaction<br />
between Salewa and its sportsminded<br />
customers through its mountainscape architecture,<br />
explain the architects about<br />
their design. Besides offices for staff and<br />
management, the building also contains a<br />
conference hall, a research center, a fully<br />
automated warehouse and offers a colorful,<br />
diverse visitor program. The exhibition<br />
hall, the Factory Shop, a cafeteria, a public<br />
parking facility and a customer service<br />
Salewa headquarters, Bozen (IT)<br />
Building owner: Salewa SpA, Bolzano (IT)<br />
Architects: Cino Zucchi and Park Associati, Milan (IT)<br />
Completed: 9/2011<br />
Awards: 2nd place US Award 2011, “Architecture” category<br />
Plumber: Gaetano Paolin Impianti, Padova (IT)<br />
<strong>Geberit</strong> know-how<br />
Duofix WC element<br />
Duofix bidet element<br />
Duofix washbasin element<br />
PE piping system<br />
Pneumatic urinal flush controls and lavatory tap<br />
↑ The building stretches along the landscape of the Bolzano Valley like a mountain.<br />
8 <strong>View</strong> – Reference magazine <strong>2012</strong> 9





