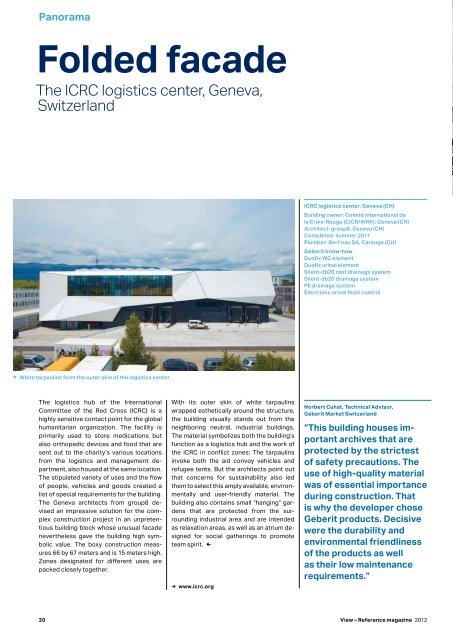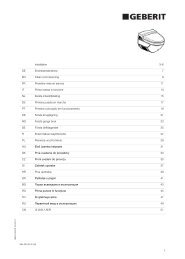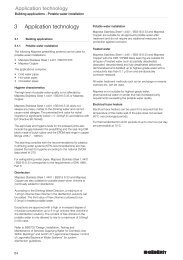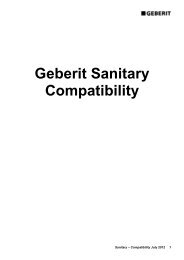Geberit View 2012
Geberit View 2012
Geberit View 2012
Create successful ePaper yourself
Turn your PDF publications into a flip-book with our unique Google optimized e-Paper software.
Panorama<br />
Folded facade<br />
The ICRC logistics center, Geneva,<br />
Switzerland<br />
↑ White tarpaulins form the outer skin of the logistics center.<br />
The logistics hub of the International<br />
Committee of the Red Cross (ICRC) is a<br />
highly sensitive contact point for the global<br />
humanitarian organization. The facility is<br />
primarily used to store medications but<br />
also orthopedic devices and food that are<br />
sent out to the charity’s various locations<br />
from the logistics and management department,<br />
also housed at the same location.<br />
The stipulated variety of uses and the flow<br />
of people, vehicles and goods created a<br />
list of special requirements for the building.<br />
The Geneva architects from group8 devised<br />
an impressive solution for the complex<br />
construction project in an unpretentious<br />
building block whose unusual facade<br />
nevertheless gave the building high symbolic<br />
value. The boxy construction measures<br />
66 by 67 meters and is 15 meters high.<br />
Zones designated for different uses are<br />
packed closely together.<br />
With its outer skin of white tarpaulins<br />
wrapped esthetically around the structure,<br />
the building visually stands out from the<br />
neighboring neutral, industrial buildings.<br />
The material symbolizes both the building’s<br />
function as a logistics hub and the work of<br />
the ICRC in conflict zones: The tarpaulins<br />
invoke both the aid convoy vehicles and<br />
refugee tents. But the architects point out<br />
that concerns for sustainability also led<br />
them to select this amply available, environmentally<br />
and userfriendly material. The<br />
building also contains small “hanging” gardens<br />
that are protected from the surrounding<br />
industrial area and are intended<br />
as relaxation areas, as well as an atrium designed<br />
for social gatherings to promote<br />
team spirit. ←<br />
→ www.icrc.org<br />
ICRC logistics center, Geneva (CH)<br />
Building owner: Comité international de<br />
la Croix-Rouge (CICR/IKRK), Geneva (CH)<br />
Architect: group8, Geneva (CH)<br />
Completed: summer 2011<br />
Plumber: Bert’eau SA, Carouge (CH)<br />
<strong>Geberit</strong> know-how<br />
Duofix WC element<br />
Duofix urinal element<br />
Silent-db20 roof drainage system<br />
Silent-db20 drainage system<br />
PE drainage system<br />
Electronic urinal flush control<br />
Norbert Cuhat, Technical Advisor,<br />
<strong>Geberit</strong> Market Switzerland<br />
“This building houses important<br />
archives that are<br />
protected by the strictest<br />
of safety precautions. The<br />
use of high-quality material<br />
was of essential importance<br />
during construction. That<br />
is why the developer chose<br />
<strong>Geberit</strong> products. Decisive<br />
were the durability and<br />
environmental friendliness<br />
of the products as well<br />
as their low maintenance<br />
requirements.”<br />
Panorama<br />
↑ A homogeneous facade and courtyards each with a different design: the AZ Groeninge hospital by Baumschlager Eberle.<br />
Small town<br />
with houses<br />
and gardens<br />
AZ Groeninge hospital,<br />
Kortrijk, Belgium<br />
A largescale project in the Belgian town of<br />
Kortrijk has been completed. In 2011, the<br />
AZ Groeninge hospital was finished after<br />
several years of construction work. This<br />
huge building has a footprint of 144,000<br />
square meters (just over 1.5 million square<br />
feet) and despite its size blends harmoniously<br />
and discreetly into the parklike landscape.<br />
The renowned Austrian architects<br />
Baumschlager Eberle have achieved this<br />
by the use of a traditional typology, the<br />
courtyard structure. They divided the entire<br />
complex into five connected blocks that<br />
serve as both visual and operational units.<br />
Philippe Van Maele, plumber<br />
The entire facility is defined by its courtyards,<br />
each with its own design, which, according<br />
to the architects, are intended to<br />
counter anonymity and create identifying<br />
architectural elements. The courtyards also<br />
serve to merge the building with the landscape.<br />
It was also important to the architects to<br />
generate the maximum degree of normality<br />
with the architecture. The twostory reception<br />
hall is characterized by spatial clarity<br />
and generous proportions. Walking through<br />
the building, one continuously notices the<br />
“We have been working with <strong>Geberit</strong> for a long time. When we<br />
started this project, there was no question as to whether we would<br />
use <strong>Geberit</strong> products, as they offer us plumbers safety, quality<br />
and durability.”<br />
AZ Groeninge hospital, Kortrijk (BE)<br />
Building owner: AZ Groeninge v.z.w., Kortrijk (BE)<br />
Architect: Baumschlager Eberle, Lochau (AT)<br />
Completed: 5/2011<br />
Plumber: Philippe Van Maele, Varsenare (BE)<br />
<strong>Geberit</strong> know-how<br />
Duofix installation system<br />
Mepla piping system<br />
PE piping system<br />
Pluvia roof drainage system<br />
Electronic urinal flush control and lavatory tap<br />
Pneumatic urinal flush control and lavatory tap<br />
building’s links to its environment. The arrangement<br />
of the imposing facility around<br />
the courtyards creates compelling sequences<br />
of rooms with alternating moods<br />
and a pleasant environment for patients and<br />
staff. The homogeneous facade with its<br />
columns symbolizes relief from the burden<br />
of illness. The clinic, surrounded by green,<br />
gives the impression of a multifaceted,<br />
urban structure resembling a small town<br />
with houses and gardens, “introverted but<br />
not hermetic – open but not exposed.” ←<br />
→ www.azgroeninge.be<br />
20 <strong>View</strong> – Reference magazine <strong>2012</strong> 21





