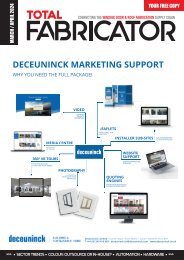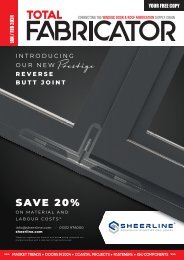October 2020
You also want an ePaper? Increase the reach of your titles
YUMPU automatically turns print PDFs into web optimized ePapers that Google loves.
Perfectly Pitched
A GUIDE TO THE VALLEYS: PITCHED
ROOF VALLEY CONSTRUCTION
In his latest Consultant Case Study, Pitched Roofing Consultant John Mercer focuses on
tiled valleys and dispels some myths around mortar, plus offers some key guidance on
an area that, in his experience, presents “some of the most common causes of roof
leakage.”
In this next case study, I turn my attention to
tiled valleys. In my long experience, some of
the most common causes of roof leakage I
have come across on tiled roofs are related to
valleys. Many people think that the mortar is
there to make the junction watertight, which
could not be further from the truth. If you stop
and think about it, slate and many plain tile
valleys are constructed without mortar and in
Scotland, even clay and concrete single lap tiled
valleys are constructed without mortar.
“The contractor was
hoping that expanded
foam would keep the
water out, with just a
thin layer of mortar
pointing at the edges”
Above: An extreme example of a poorly constructed valley
that John recently encountered on site.
The photo below shows an extreme
example of a poorly constructed
valley I came across recently;
the lead has been laid flat
over the valley boards, with
no upstand or welt. The
contractor was hoping that
expanded foam would keep the
water out, with just a thin layer of
mortar pointing at the edges. The tile
battens have been extended over the lead to
within 10mm of the outer edge of the pointing. To
make matters worse, the lead has been cut by
what I presume was the disc cutter as tiles were
cut in-situ.
Lead-lined valleys
The main elements that keep the water out are
the upstands and welts at each side of the valley.
The most common open width for a traditional
valley is 125mm and this is generally satisfactory
for normal domestic roofs. There are exceptions,
such as low roof pitches and/or long rafter
lengths and further guidance for these is
available in the Lead Sheet Training Academy
(LSTA) manual.
A lead valley lining must be supported on timber
boards which can sit on top of the rafters if
counter battens are being used, or be fitted flush
John Mercer, Pitched Roofing Consultant.
with the tops of the rafters,
supported on timber noggins,
with a 4mm plywood lining
over the top.
25mm deep tile battens can be
used to construct the upstands as
these will finish flush with the tops of
the tile battens.
The valley boards should be at least 225mm wide
each side of the valley to allow for a 125mm wide
open valley, with timber upstands set 150mm
from the centre line of the valley and enough
width left to support the ends of the tile battens.
If the open valley needs to be wider than 125mm,
then the valley boards must be widened
accordingly.
Code 4 lead is suitable for most domestic
buildings, with Code 5 sometimes used on larger
buildings, laid in maximum lengths of 1.5 metres.
The width of the lead sheet will depend upon the
open width of the valley, plus 200mm on each
side to allow for the width of the mortar bedding,
25mm gap, the tilt fillet, a 25mm gap, and the
welt on the outside edge.
The lead should be dressed into position with the
correct amount of lap with the sheets above and
below it. The headlap will depend upon the true
pitch of the valley. At 30 degrees and steeper the
lap should be 150mm. At lower pitches, the lap
will increase to, for example, 220mm at 20
Continued on page 24
22 TC OCTOBER 2020

















