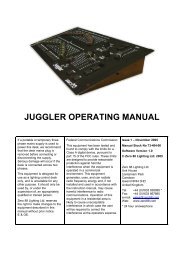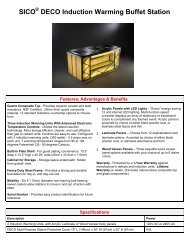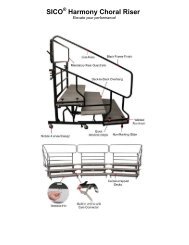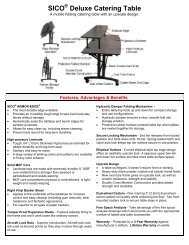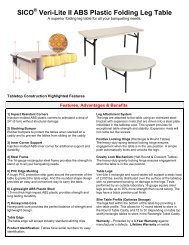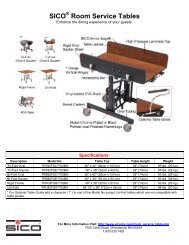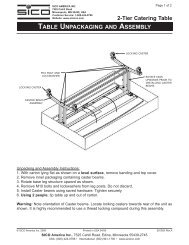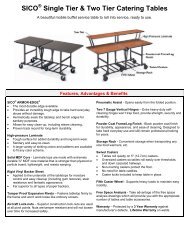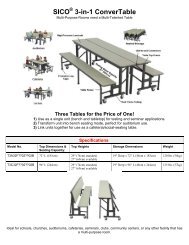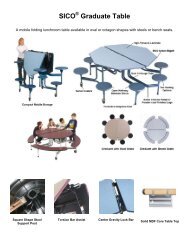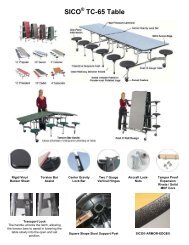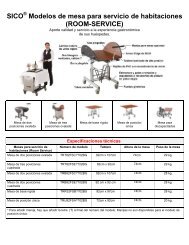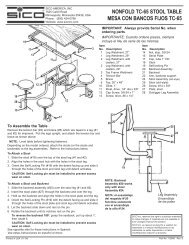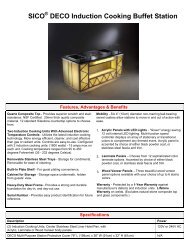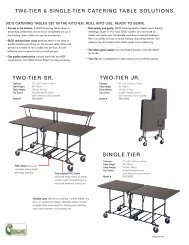Choral and Instrumental Riser Planner Brochure - Sico Inc.
Choral and Instrumental Riser Planner Brochure - Sico Inc.
Choral and Instrumental Riser Planner Brochure - Sico Inc.
You also want an ePaper? Increase the reach of your titles
YUMPU automatically turns print PDFs into web optimized ePapers that Google loves.
The Americas<br />
SICO AMERICA INC.<br />
7525 Cahill Road<br />
Minneapolis, MN 55439 USA<br />
In U.S. Phone (800) 328-6138<br />
Outside U.S. (952) 941-1700<br />
Fax (952) 941-6688<br />
e-mail: sales@sicoinc.com<br />
Copyright ® 2008 SICO America <strong>Inc</strong>.<br />
SICO SEATED RISER ACCESSORIES:<br />
Chair Stops Caddies Skirting<br />
Australasia & South Africa<br />
SICO SOUTH PACIFIC<br />
Unit 4/9-11 Hereford Street<br />
Berkeley Vale, NSW 2261<br />
Australia<br />
Phone [61] (2) 4388-5100<br />
Fax [61] (2) 4389-1341<br />
e-mail: sales@sicosp.com.au<br />
Steps Guard Rails: for back <strong>and</strong> sides<br />
Guardrails are an added safety feature that<br />
must be used with <strong>Sico</strong> stages <strong>and</strong> risers.<br />
Ramps Enclosure Panels<br />
Visit our web site at www.sicoinc.com<br />
Europe<br />
SICO EUROPE LTD.<br />
The Link Park<br />
Lympne Industrial Estate<br />
Lympne, Kent CT21 4LR<br />
Engl<strong>and</strong><br />
Phone [44] (1303) 234000<br />
Fax [44] (1303) 234001<br />
e-mail: sales@sico-europe.com<br />
Spain & Portugal<br />
SISTEMAS SICO, S.L.<br />
Edificio Alfa III<br />
Isabel Collbr<strong>and</strong><br />
10-12 Oficina 137<br />
28050 Madrid, Spain<br />
Phone [34] (91) 358-9076<br />
Fax [34] (91) 358-9264<br />
e-mail: sales@sico-europe.net<br />
Asean Countries,<br />
Korea & India<br />
SICO ASIA PTE LTD.<br />
1 Clementi Loop #06-01<br />
Clementi West LogisPark<br />
Singapore 119808<br />
Phone (65) 6500-0800<br />
Fax (65) 6500-0811<br />
e-mail: sales@sicoasia.com<br />
Japan<br />
SICO JAPAN<br />
Izumishoji Bldg. 4F<br />
2-6, Kojimachi 4-Chome<br />
Chiyoda-ku, Tokyo 102-0083<br />
Japan<br />
Phone [81] (3) 3288-0145<br />
Fax [81] (3) 3288-0146<br />
e-mail: sales@sico-japan.com<br />
China<br />
SICO-SST<br />
An Qing Street, Area B<br />
Tian Zhu Airport Ind. Zone<br />
Shun Yi District<br />
Beijing, 101312<br />
Peoples Republic of China<br />
Phone [86] (10) 8048-1702<br />
Fax [86] (10) 8048-2510<br />
e-mail: sales@sico-sst.com<br />
BR 5/06 - 15k SP<br />
CHORAL & INSTRUMENTAL<br />
RISER PLANNER<br />
Providing the best in <strong>Choral</strong> <strong>and</strong> <strong>Instrumental</strong><br />
<strong>Riser</strong>s to make your performances a great success.<br />
www.sicoinc.com
Combine SICO X-Press ® straight <strong>and</strong> pie sections to build the perfect system for your rehearsal or performance area. We recommend<br />
the 3’ depth for choral <strong>and</strong> the 4’ for b<strong>and</strong> applications. Units can be easily moved when necessary <strong>and</strong> stored on our portable caddies<br />
to keep your spaces flexible. If you do not see a plan below that fits your space needs, call us for a FREE custom design lay-out.<br />
Page 2<br />
3 Tier 3’ Deep Modules 4 Tier 3’ Deep Modules<br />
6’or 8’<br />
Straight<br />
PLAN 1<br />
34’-1¼”<br />
3 Module A<br />
2 Module B<br />
3’ deep sections, 72 seated capacity including floor<br />
3’<br />
PLAN 2<br />
40’-2½”<br />
3 Module A<br />
4 Module B<br />
3’ deep sections, 92 seated capacity including floor<br />
PLAN 3<br />
40’-2½”<br />
5 Module A<br />
4 Module B<br />
3’ deep sections, 131 seated capacity including floor<br />
8’<br />
Pie<br />
14’-<br />
10½”<br />
16’-<br />
1¼”<br />
24’-<br />
1¼”<br />
6’or 8’<br />
Straight<br />
PLAN 4<br />
38’-1¼”<br />
3 Module C<br />
2 Module D<br />
3’ deep sections, 96 seated capacity including floor<br />
PLAN 5<br />
45’-10½”<br />
3 Module C<br />
4 Module D<br />
3’ deep sections, 128 seated capacity including floor<br />
PLAN 6<br />
45’-10½”<br />
5 Module C<br />
4 Module D<br />
3’ deep sections, 177 seated capacity including floor<br />
10’-2” 6’or 8’<br />
10’-11¼”<br />
Be sure to add: Caddys Enclosure Panels or Skirts Chair Rails<br />
3’<br />
Pie<br />
17’-<br />
8¼”<br />
18’-<br />
11¼”<br />
26’-<br />
11¼”<br />
SICO X-PRESS ® STAGE & RISER SYSTEM<br />
3 Tier 4’ Deep Modules<br />
Straight<br />
4’<br />
PLAN 7<br />
12” H<br />
6”H<br />
3 Module E<br />
2 Module F<br />
4’ deep sections, 59 seated capacity including floor<br />
PLAN 8<br />
Pie<br />
3 Module E<br />
4 Module F<br />
4’ deep sections, 80 seated capacity including floor<br />
PLAN 9<br />
47’-10½”<br />
5 Module E<br />
4 Module F<br />
4’ deep sections, 108 seated capacity including floor<br />
6’or 8’<br />
Straight<br />
SICO X-Press ® Stages are available in 3’ x 8’ or 4’ x 8’ sections in your choice of carpet, Tuff-Deck or reversible<br />
carpet/Tuff-Deck surfaces. SICO X-Press ® Stages typically incorporate 6" tier increments, up to 6 tiers / 36".<br />
4 Tier 4’ Deep Modules<br />
Module A Module B Module C Module D Module E Module F Module G Module H<br />
18” H<br />
12” H<br />
6”H<br />
18” H<br />
12” H<br />
6”H<br />
18” H<br />
12” H<br />
6”H<br />
24” H<br />
18” H<br />
12” H<br />
6”H<br />
24” H<br />
18” H<br />
12” H<br />
6”H<br />
24” H<br />
18” H<br />
12” H<br />
6”H<br />
Skirting <strong>and</strong> enclosure panels<br />
are optional accessories.<br />
18” H<br />
18’-1”<br />
4’<br />
PLAN 10<br />
39’-6¼” 44’-11¼”<br />
18” H<br />
12” H<br />
6”H<br />
47’- 10½”<br />
18” H<br />
12” H<br />
6”H<br />
19’-<br />
11¼”<br />
27’-<br />
11¼”<br />
24” H<br />
18” H<br />
12” H<br />
6”H<br />
PLAN 11<br />
PLAN 12<br />
13’-13½”<br />
Pie<br />
3 Module G<br />
2 Module H<br />
4’ deep sections, 81 seated capacity including floor<br />
24” H<br />
18” H<br />
12” H<br />
6”H<br />
21’-<br />
11”<br />
55’-6½”<br />
3 Module G<br />
4 Module H<br />
4’ deep sections, 114 seated capacity including floor<br />
24” H<br />
18” H<br />
12” H<br />
6”H<br />
55’-6½”<br />
5 Module G<br />
4 Module H<br />
4’ deep sections, 150 seated capacity including floor<br />
Rectangular set-ups optimize the use of space <strong>and</strong> are very affordable. Need a different<br />
size? No problem! Consult your SICO sales representative. If you do not see a plan<br />
below that fits your space needs, call us for a FREE custom design lay-out. Just tell us<br />
your room dimensions, st<strong>and</strong>ing or seated room capacity <strong>and</strong> we’ll do the rest.<br />
23’-<br />
9¼”<br />
31’-<br />
9¼”<br />
18” H<br />
12” H<br />
6”H<br />
PLAN 13<br />
32’<br />
B<strong>and</strong> <strong>Riser</strong> 12’ x 32’<br />
Capacity 44 persons<br />
PLAN 14<br />
32’<br />
PLAN 15<br />
24” H<br />
18” H<br />
24” H<br />
12” H<br />
PLAN 16<br />
6”H<br />
24” H<br />
18” H<br />
18” H<br />
12” H<br />
12” H<br />
6”H<br />
B<strong>and</strong> <strong>Riser</strong> 16’ x 32’<br />
Capacity 54 persons<br />
6”H<br />
32’<br />
B<strong>and</strong> <strong>Riser</strong> 20’ x 32’<br />
Capacity 66 persons<br />
40’<br />
B<strong>and</strong> <strong>Riser</strong> 20’ x 40’<br />
Capacity 78 persons<br />
12’<br />
16’<br />
20’<br />
20’<br />
24” H<br />
18” H<br />
PLAN 17<br />
12” H<br />
6”H<br />
40’<br />
B<strong>and</strong> <strong>Riser</strong> 24’ x 40’<br />
Capacity 90 persons<br />
6”H<br />
PLAN 18<br />
24” H<br />
18” H<br />
12” H<br />
24” H<br />
18” H<br />
12” H<br />
6”H<br />
48’<br />
B<strong>and</strong> <strong>Riser</strong> 24’ x 48’<br />
Capacity 102 persons<br />
24” H<br />
18” H<br />
12” H<br />
6”H<br />
PLAN 19<br />
48’<br />
B<strong>and</strong> <strong>Riser</strong> 28’ x 48’<br />
Capacity 114 persons<br />
PLAN 20<br />
48’<br />
B<strong>and</strong> <strong>Riser</strong> 28’ x 48’<br />
Capacity 136 persons<br />
24’<br />
Page 3<br />
24’<br />
28’<br />
28’
SICO’s insertable leg technology is a very affordable solution to staging <strong>and</strong> riser needs. Decks lock onto legs securely with flexible pin<br />
connectors. Quick, easy, sturdy, dependable <strong>and</strong> quiet! See SICO’s Performance Stage brochure for more information. FREE<br />
Custom Design Service! If you can’t find the configuration that works for you, send us a drawing of your room (including<br />
measurements), list your desired capacity, shape <strong>and</strong> type of SICO stage <strong>and</strong> accessories. SICO will design a custom drawing just for you.<br />
Page 4<br />
3 Tier 3’ Deep Modules 4 Tier 3’ Deep Modules<br />
6’or 8’<br />
Straight<br />
PLAN 21<br />
34’-1¼”<br />
3 Module I<br />
2 Module J<br />
3’ deep sections, 72 seated capacity including floor<br />
PLAN 22<br />
3 Module I<br />
4 Module J<br />
3’ deep sections, 92 seated capacity including floor<br />
PLAN 23<br />
5 Module I<br />
4 Module J<br />
3’ deep sections, 131 seated capacity including floor<br />
3’<br />
8’<br />
Pie<br />
6’or 8’<br />
Straight<br />
Be sure to add: Caddys Enclosure Panels or Skirts Chair Rails<br />
3’<br />
PLAN 24<br />
PLAN 25<br />
PLAN 26<br />
SICO INSERTABLE LEG STAGE & RISER SYSTEM<br />
10’-2¼”<br />
6’or 8’<br />
10’-11½”<br />
Pie<br />
38’-1¼”<br />
3 Module K<br />
2 Module L<br />
3’ deep sections, 96 seated capacity including floor<br />
45’-11½”<br />
3 Module K<br />
4 Module L<br />
3’ deep sections, 128 seated capacity including floor<br />
45’-11¼”<br />
5 Module K<br />
4 Module L<br />
3’ deep sections, 177 seated capacity including floor<br />
3 Tier 4’ Deep Modules<br />
Straight<br />
4’<br />
PLAN 27<br />
12” H<br />
6”H<br />
PLAN 28<br />
PLAN 29<br />
Pie<br />
3 Module M<br />
2 Module N<br />
4’ deep sections, 59 seated capacity including floor<br />
19’-11½”<br />
3 Module M<br />
4 Module N<br />
4’ deep sections, 80 seated capacity including floor<br />
47’-11¼”<br />
5 Module M<br />
4 Module N<br />
4’ deep sections, 108 seated capacity including floor<br />
4 Tier 4’ Deep Modules<br />
Module I Module J Module K Module L Module M Module N Module O Module P<br />
18” H<br />
12” H<br />
6”H<br />
18” H<br />
12” H<br />
6”H<br />
40’-2½”<br />
18” H<br />
12” H<br />
6”H<br />
40’-2½”<br />
14’-<br />
10½”<br />
16’-<br />
1¼”<br />
24’-<br />
1¼”<br />
24” H<br />
18” H<br />
12” H<br />
6”H<br />
24” H<br />
18” H<br />
12” H<br />
6”H<br />
24” H<br />
18” H<br />
12” H<br />
6”H<br />
17’-<br />
9”<br />
18’-<br />
11½”<br />
26’-<br />
11½”<br />
18” H<br />
18’-1½”<br />
18” H<br />
12” H<br />
6”H<br />
18” H<br />
12” H<br />
6”H<br />
39’-<br />
6¾”<br />
47’-<br />
11¼”<br />
27’-<br />
11½”<br />
6’or 8’<br />
Straight<br />
4’<br />
PLAN 30<br />
24” H<br />
18” H<br />
12” H<br />
6”H<br />
PLAN 31<br />
PLAN 32<br />
13’-10 7/8”<br />
Pie<br />
45’-¼ ”<br />
3 Module O<br />
2 Module P<br />
4’ deep sections, 81 seated capacity including floor<br />
24” H<br />
18” H<br />
12” H<br />
6”H<br />
55’-7¾”<br />
22’<br />
3 Module O<br />
4 Module P<br />
4’ deep sections, 114 seated capacity including floor<br />
24” H<br />
18” H<br />
12” H<br />
6”H<br />
55’-7¾”<br />
5 Module O<br />
4 Module P<br />
4’ deep sections, 150 seated capacity including floor<br />
23’-<br />
10”<br />
31’-<br />
10”<br />
2-Height Quad Pin<br />
2-Height Dual Pin<br />
PLAN 34<br />
24” H<br />
18” H<br />
PLAN 35<br />
12” H<br />
6”H<br />
32’<br />
B<strong>and</strong> <strong>Riser</strong> 16’ x 32’<br />
Capacity 54 persons<br />
SICO’s Insertable Leg stages allow easy-to-use rectangular configurations. Insertable legs also allow more height choices<br />
to allow for greater number of occupants or changes in location. Leg height choices available in 6" or 8" increments.<br />
Skirting <strong>and</strong> enclosure panels are optional accessories.<br />
18” H<br />
12” H<br />
6”H<br />
PLAN 33<br />
32’<br />
B<strong>and</strong> <strong>Riser</strong> 12’ x 32’<br />
Capacity 44 persons<br />
24” H<br />
18” H<br />
12” H<br />
6”H<br />
32’<br />
B<strong>and</strong> <strong>Riser</strong> 20’ x 32’<br />
Capacity 66 persons<br />
12’<br />
20’<br />
16’<br />
Dual Pin<br />
PLAN 36<br />
24” H<br />
18” H<br />
6”H<br />
12” H<br />
40’<br />
B<strong>and</strong> <strong>Riser</strong> 20’ x 40’<br />
Capacity 78 persons<br />
24” H<br />
PLAN 37<br />
18” H<br />
12” H<br />
6”H<br />
40’<br />
B<strong>and</strong> <strong>Riser</strong> 24’ x 40’<br />
Capacity 90 persons<br />
PLAN 38<br />
24” H<br />
18” H<br />
12” H<br />
6”H<br />
48’<br />
B<strong>and</strong> <strong>Riser</strong> 28’ x 48’<br />
Capacity 136 persons<br />
Single Pin<br />
20’<br />
24’<br />
28’<br />
Page 5
SICO 1800 STAGE & RISER SYSTEM<br />
The SICO 1800 stage is perfect for facilities that are constantly setting up <strong>and</strong> taking down their risers, because each unit<br />
folds <strong>and</strong> rolls. No carts are required for stage sections. Lifting is minimized, <strong>and</strong> conversion is easy <strong>and</strong> fast. See SICO’s<br />
Stages & <strong>Riser</strong>s brochure for more information. FREE Custom Design Service! If you don’t find the configuration that<br />
works for you, send us a drawing of your room (including measurements), list your desired capacity, shape <strong>and</strong> type of<br />
SICO stage <strong>and</strong> accessories. SICO will design a custom drawing just for you.<br />
Page 6<br />
24” H<br />
16” H<br />
8”H<br />
32” H<br />
32’<br />
24” H<br />
16” H<br />
32” H<br />
24” H<br />
PLAN 40<br />
PLAN 41<br />
16” H<br />
8”H<br />
40’<br />
B<strong>and</strong> <strong>Riser</strong> 24’ x 40’<br />
Capacity 90 persons<br />
32” H<br />
8”H<br />
24” H<br />
16” H<br />
PLAN 39<br />
B<strong>and</strong> <strong>Riser</strong> 12’ x 32’<br />
Capacity 44 persons<br />
8”H<br />
32’<br />
B<strong>and</strong> <strong>Riser</strong> 20’ x 32’<br />
Capacity 66 persons<br />
PLAN 42<br />
48’<br />
B<strong>and</strong> <strong>Riser</strong> 28’ x 48’<br />
Capacity 114 persons<br />
Skirting <strong>and</strong> enclosure panels<br />
are optional accessories.<br />
24’<br />
Adjustible height models easily convert to a<br />
one level stage set-up. Add versatility!<br />
PLAN 43<br />
12’ 16” H<br />
16’<br />
20’<br />
28’<br />
8”H<br />
32” H<br />
24” H<br />
8”H<br />
32” H<br />
24” H<br />
32” H<br />
24” H<br />
8”H<br />
32’<br />
B<strong>and</strong> <strong>Riser</strong> 16’ x 32’<br />
Capacity 54 persons<br />
PLAN 44<br />
32” H<br />
24” H<br />
16” H<br />
16” H<br />
16” H<br />
40’<br />
B<strong>and</strong> <strong>Riser</strong> 20’ x 40’<br />
Capacity 78 persons<br />
PLAN 45<br />
48’<br />
B<strong>and</strong> <strong>Riser</strong> 24’ x 48’<br />
Capacity 102 persons<br />
PLAN 46<br />
8”H<br />
48’<br />
B<strong>and</strong> <strong>Riser</strong> 28’ x 48’<br />
Capacity 136 persons<br />
20’<br />
24’<br />
28’<br />
SICO STANDING HARMONY CHORAL RISERS<br />
Offers easy transport, set-up, quick configuration changes in very cost efficient packages. Each 3 or 4 tier unit<br />
is fully self-contained, rolls into place, folds down <strong>and</strong> locks (without tools) onto adjoining units. St<strong>and</strong>ard rear<br />
guard rail folds down for transport <strong>and</strong> storage <strong>and</strong> prevents unwanted opening when not in use.<br />
Rear guardrail is st<strong>and</strong>ard. Easily<br />
folds down to reduce storage height<br />
<strong>and</strong> prevents unwanted unfolding.<br />
72 ½" Top Step<br />
56"<br />
77 7/8" Top Step<br />
56"<br />
55½"<br />
72 ½"<br />
One side rail kit is all you<br />
need to protect two ends.<br />
HARMONY 3-RISE MODEL #2610-324<br />
UNITS GROUP<br />
CAPACITY<br />
WIDTH & DEPTH<br />
2 24-32 11' 11" x 5' 3 ¾" (363cm x 162cm)<br />
3 36-48 17' 6 ½" x 5' 11 ¾" (535cm x 182cm)<br />
4 48-64 22' 9" x 7' 5 ¼" (693cm x 227cm)<br />
5 60-80 27' 5 ½" x 8' 10" (837cm x 269cm)<br />
6 72-96 31' 5 ½" x 10' 8 ¾" (959cm x 327cm)<br />
7 84-112 34' 8" x 12' 6 ¾" (1057cm x 383cm)<br />
8 96-128 37' ½" x 14' 10 ½" (1129cm x 453cm)<br />
9 108-144 38' 6" x 16' 11 ¾" (1173cm x 518cm)<br />
10 120-160 39' ½" x 19' 6 ¼" (1190cm x 595cm)<br />
First capacity number: Performers shoulder to shoulder.<br />
Second capacity number: Performers facing center, shoulders<br />
turned in.<br />
HARMONY 4-RISE MODEL #2610-432<br />
UNITS GROUP<br />
CAPACITY<br />
WIDTH & DEPTH<br />
2 32-40 12' 10" x 6' 11 ½" (391cm x 212cm)<br />
3 48-61 18' 10 ½" x 7' 7 ¾" (575cm x 233cm)<br />
4 64-82 24' 5" x 9' ½" (744cm x 276cm)<br />
5 80-103 29' 4 ½" x 10' 4 ¼" (895cm x 316cm)<br />
6 96-124 33' 7 ¾" x 12' 3 ¼" (1026cm x 374cm)<br />
7 112-145 37' ¾" x 14' ¾" (1130cm x 429cm)<br />
8 128-166 39' 7 ¾" x 16' 4" (1208cm x 498cm)<br />
9 144-187 41' 1 ½" x 18' 5" (1253cm x 561cm)<br />
10 160-208 41' 8" x 20' 10 ½" (1270cm x 636cm)<br />
First capacity number: Performers shoulder to shoulder.<br />
Second capacity number: Performers facing center,<br />
shoulders turned in.<br />
Shipped fully assembled.<br />
Change the shape of each riser configuration simply by reversing the steps, without tools.<br />
See Page #8 for accessory requirements <strong>and</strong> options.<br />
68 9/16"<br />
76 9/16"<br />
Page 7



