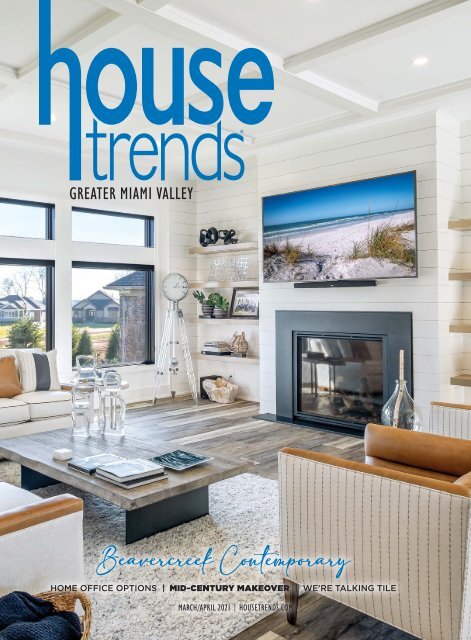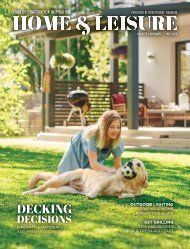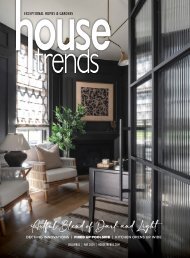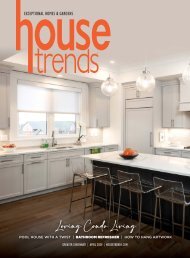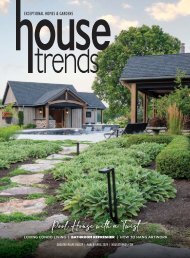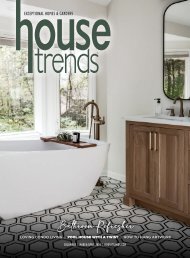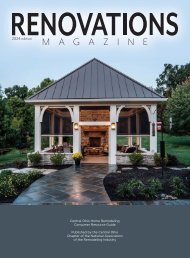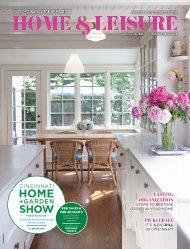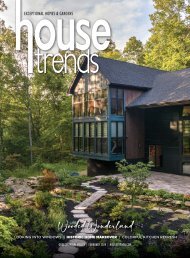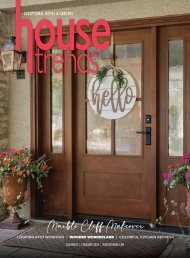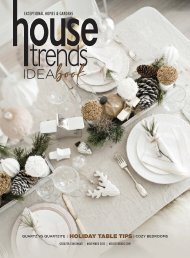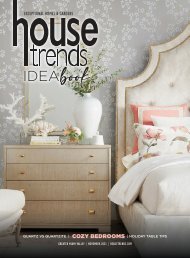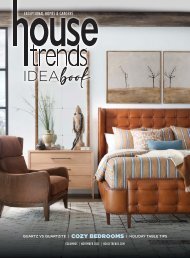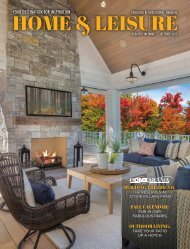Dayton March/April 2021
You also want an ePaper? Increase the reach of your titles
YUMPU automatically turns print PDFs into web optimized ePapers that Google loves.
GREATER MIAMI VALLEY<br />
Beavercreek Contemporary<br />
HOME OFFICE OPTIONS | MID-CENTURY MAKEOVER | WE'RE TALKING TILE<br />
MARCH/APRIL <strong>2021</strong> | HOUSETRENDS.COM
HTDA0321.003
HTDA0321.003
WHERE EXCELLENCE LIVES<br />
2641 LITTLE YORK ROAD, DAYTON<br />
No expense spared throughout this one-of-a-kind,<br />
nearly 4,400 sq. ft. custom home situated on over 18<br />
ACRES! Secluded lot allows for complete privacy.<br />
4 bedrooms, 4 full & 1 half bath. $3,495,000<br />
Represented by: Austin Castro<br />
T. 937.974.9226 | austin@austincastro.com<br />
185 S SIGNATURE DRIVE, BEAVERCREEK TWP<br />
Fiorentino Mediterranean plan is true luxury. Multiple<br />
rotundas & dramatically changing roof pitches will impress.<br />
4 bedrooms, 4 full & 2 half baths. $1,299,000<br />
Represented by: Howard Back & Sheri Ponack<br />
T. 937.609.3287 | Howard@HowardBack.com<br />
T. 513.305.2665 | Sheri.Ponack@coldwellbanker.com<br />
5110 GARDEN SPRINGS CT, WASHINGTON TWP<br />
Stunning Rhoads masterpiece! Tucked away on a<br />
mature .73 acre lot on a quiet cul-de-sac in the premier<br />
Kingsley Park in Northern Washington Twp.<br />
4 bedrooms, 4 full & 1 half bath. $799,000<br />
Represented by: The Cindy Buckreus Team<br />
T. 937.609.5043 | cindy.buckreus@coldwellbanker.com<br />
399 HYDE PARK PLACE, BEAVERCREEK TWP<br />
Serenity & peacefulness found-Amazing home with<br />
gourmet kitchen, finished basement, and 3 car garage all<br />
located on cul-de-sac lot that backs up to wooded land.<br />
5 bedrooms, 4 full baths. $595,900<br />
Represented by: Kim Fox<br />
T. 937.470.3999 | KimFox@coldwellbanker.com<br />
767 DEER BEND COURT, CLEARCREEK TWP<br />
Stunning One owner Home located in sought after<br />
Country Brook. This is truly a one-of-a-kind quality<br />
built home with beautiful amenities.<br />
5 bedrooms, 4 full & 1 half bath. $1,200,000<br />
Represented by: Karen Powell<br />
T. 937.478.1695 | kpowell2@coldwellbanker.com<br />
755 GRAND WOOD COURT, CLEARCREEK TWP<br />
Impressive Country Brook Custom Built Home by Daniel<br />
Devol offering 6,148 sq. ft. of Inviting & Open Living<br />
Space! 4 bedrooms, 4 full & 1 half bath. $799,900<br />
Represented by: Carol Moore Dorsey<br />
T. 937.260.2006 | carol1@coldwellbanker.com<br />
Coldwell Banker Heritage<br />
1201 RUNNYMEDE ROAD, OAKWOOD<br />
Beautiful home with an open floor plan and huge<br />
walk-out finished basement built on an incredible lot.<br />
4 bedrooms, 3 full & 2 half baths. $729,900<br />
Represented by: Georgiana Nye<br />
T. 937.266.5511 | georgienye@gmail.com<br />
Coldwell Banker Heritage<br />
2345 KEMP ROAD, BEAVERCREEK<br />
Estate Home across from Russ Reserve! From the<br />
moment you arrive at the gated entrance and brick<br />
driveway, you grasp the majesty of this secluded home.<br />
4 bedrooms, 3 full baths. $724,900<br />
Represented by: The Cindy Buckreus Team<br />
T. 937.609.5043 | cindy.buckreus@coldwellbanker.com<br />
2461 QUORN COURT, WASHINGTON TWP<br />
Over 7,000 sq. ft. offered by this STUNNING 2 story home<br />
in Washington Township's Hunt Club gated community!<br />
5 bedrooms, 4 full & 1 half bath. $799,900<br />
Represented by: Austin Castro<br />
T. 937.974.9226 | austin@austincastro.com<br />
Coldwell Banker Heritage<br />
COLDWELLBANKERISHOME.COM/LUXURY<br />
Yankee Centre 937.439.4500 | Kettering 937.434.7600 | Springboro 937.748.5500 | Beavercreek 937.426.6060 | Monroe 513.402.7372<br />
Huber Heights 937.237.5900 | Vandalia 937.890.2200 | Springfield 937.322.0352 | Troy 937.665.1800 | Middletown 513.424.2421<br />
© <strong>2021</strong> Coldwell Banker Real Estate LLC. All Rights Reserved. Coldwell Banker Real Estate LLC fully supports the principles of the Fair Housing Act and the Equal Opportunity Act. Each Office is Independently Owned and<br />
Operated. Coldwell Banker, the Coldwell Banker Logo, Coldwell Banker Global Luxury and the Coldwell Banker Global Luxury logo are service marks registered or pending registration owned by Coldwell Banker Real Estate LLC.<br />
HTDA0321.009
2342 SHERWOOD COURT, XENIA<br />
5 Bedrooms | 5 Baths | 5,878 s/f<br />
Welcome home to contemporary glamour designed to entertain and delight both<br />
you and your guests. Enter the sheltered front door where the full scale of this impressive<br />
ranch greets you. Architecturally soaring ceilings, complemented by skylights<br />
and lighting, grace a wall of windows with stunning views of the CCN golf<br />
course. The full, finished walkout basement offers additional living spaces including<br />
a kitchenette, FP and workout space perfect for a dance studio! Enjoy the 3 car<br />
garage, all placed upon a prime .8 acre lot. Don't miss the opportunity to make<br />
this majestic home yours.<br />
RANKED #4 NATIONALLY BY COLDWELL BANKER<br />
Ranked #1 Locally by Coldwell Banker Heritage Realtors<br />
Your team for real estate<br />
937.248.3061 | KUNALPATELGROUP.COM<br />
HTDA0321.024
HTDA0321.004
Requarth.com 937-224-1141<br />
Requarth Kitchen Design Center<br />
Virtual or In-Person<br />
Venturing out is hard these days, even when you need to get<br />
your new kitchen started. The Requarth Co.’s experienced<br />
kitchen designers can work with you virtually until you are<br />
ready to touch and see cabinetry colors and door styles in our<br />
clean and sanitized kitchen design center.<br />
To get started, visit requarth.com/kitchen-design-center<br />
and book a virtual appointment or call us at 937-224-1141.<br />
Requarth.com I 937-224-1141<br />
On Monument Ave. across from Day Air Ballpark<br />
Monday - Friday: 7 am - 5 pm, Saturday: 7 am - 2 pm<br />
Requarth Co. - Every Job Done Right.<br />
HTDA0321.017
CONTENTS<br />
MARCH/APRIL <strong>2021</strong><br />
GREATER MIAMI VALLEY<br />
<br />
19<br />
IT’S TIME TO TALK TILE<br />
Patterns, textures and colors are ready to climb your walls and floors<br />
8 housetrends.com<br />
ON THE COVER<br />
A shiplap accent wall and open wood shelving are just a few of the warm touches found in this<br />
Beavercreek contemporary. Tour the rest of the home beginning on page 28.<br />
Photo by Dawn Smith
READY TO BUILD YOUR<br />
DREAM HOME?<br />
WWW.BUILDGAWHITE.COM<br />
937.427.0388<br />
HTDA0321.002
57<br />
14<br />
CONTENTS<br />
MARCH/APRIL <strong>2021</strong><br />
GREATER MIAMI VALLEY<br />
28<br />
53 67<br />
42<br />
INTERIOR DESIGN<br />
57 WORK WITH REMOTE CONTROL<br />
Home office spaces keep us persevering<br />
during the pandemic<br />
NEW HOMES<br />
28 BLACK AND WHITE AND WARM ALL OVER<br />
Home blends a neutral palette with organic accents<br />
42 LIVING IN A V FORMATION<br />
Contemporary home shapes itself around the view<br />
KITCHEN AND BATH<br />
38 KITCHEN SHINES WITH MID-CENTURY STYLE<br />
Update keeps in sync with home’s architecture<br />
53 MASTER SUITE EMBRACES THE VIEW<br />
Bedroom and bath open up and invite the outdoors in<br />
67 BATH REMODEL IS WORTH THE WAIT<br />
Layout rearranged to suit one couple’s wishes<br />
FOOD AND DRINK<br />
66 LET’S EAT: PEANUT BUTTER COOKIES<br />
The addition of oatmeal provides an extra layer of flavor<br />
and texture<br />
DEPARTMENTS<br />
14 FRESH FINDS<br />
Great discoveries we just had to share<br />
72 AD INDEX<br />
10 housetrends.com
Setting the Standard for<br />
Excellence in Health Care<br />
We offer a continuum of health care services. Residents in this setting<br />
are eligible for priority access to all the resources of the campus,<br />
eliminating the concerns about health care needs over time.<br />
INDEPENDENT, ASSISTED AND NURSING<br />
wcreekoh.com<br />
Call for your personal tour today! 937-293-7703<br />
Nursing Center: 5070 Lamme Road • Kettering, OH 45439<br />
Suites: 2501 Keystone Club Drive • Kettering, OH 45439<br />
We are proud to have our medical team that consists of<br />
Dr. Robert Grossman, Dr. Amita Patel & Dr. Stephanie Kaufield<br />
HTDA0321.007
EDITOR’S<br />
NOTE<br />
GREATER MIAMI VALLEY<br />
As someone who has a tote bag full of paint chips and a shelf in my basement<br />
full of sample pints, I have to admit I am not particularly good at making home<br />
decorating decisions. I am convinced the perfect color, fabric, sofa, light fixture…<br />
is out there, I just need to look in enough stores, read enough magazines,<br />
or search enough websites to find it.<br />
There’s no doubt this kind of hand wringing is annoying for anyone who is<br />
unfortunate enough to be in my home listening to my laments. And I apologize<br />
once again to my color-blind husband for my repeatedly asking “what do you<br />
think of this color?”<br />
But that kind of thinking came into play when I read about one of the<br />
products showcased at February’s Kitchen and Bath Industry Show (KBIS).<br />
BlueStar, a manufacturer of high-performance appliances, introduced a line<br />
in which custom images can be applied directly on refrigerators and ranges.<br />
Not only that, they offer an assortment of more than 1,000 colors, a “rainbow<br />
of knob colors” and 10 metal trims. Whoa! That calls for a serious number of<br />
decisions!<br />
Associate Publishers<br />
Linda Bacher, Florence Murphy,<br />
Evelyn Yaus<br />
Editor Karen Bradner<br />
Creative Director Gina Miller<br />
Quality Control Specialist Heather Fox<br />
Social Media Coordinator<br />
Megan Maschari<br />
Contributing Writer Lee Rhodes<br />
Contributing Photographers<br />
Marshall Evan, Daniel Feldkamp, David<br />
Kingston, Danielle Kravec, Dawn Smith,<br />
Ross Van Pelt, Todd Yarrington<br />
CORPORATE<br />
Corporate Managing Partners<br />
Robert J. Slattery, Kevin Slattery<br />
Print Services Dawn Deems<br />
Production Manager Connie Kimsey<br />
Website Development Bryan Fleckenstein<br />
Founder Sam Wilder<br />
Advertising Information<br />
513-703-6103<br />
linda.bacher@housetrends.com<br />
Editorial Inquiries<br />
publishers@housetrends.com<br />
Housetrends magazine is published by<br />
Buzz Publications, LLC<br />
4601 Malsbary Road<br />
Cincinnati, OH 45242<br />
Member of<br />
And then there’s tile. While I was gathering photos for our Time to Talk Tile<br />
article for this issue, I kept thinking about redoing my kitchen backsplash.<br />
Would I pick a bold and colorful pattern? Or play it safe with a subtle subwaystyle<br />
pick?<br />
Decisions. Decisions. This whole process of making our home our own isn’t<br />
always easy, but most of us would admit there’s an element of fun in weighing<br />
our options. That’s the tone we try to set in each issue of Housetrends. Our<br />
features, photos and resources are here to help make your building, remodeling,<br />
or redecorating process a bit more pleasant. Feel free to contact us and suggest<br />
other ways we might help!<br />
Karen Bradner<br />
EDITOR<br />
Robert J. Slattery,<br />
President and CEO,<br />
Buzz Publications, LLC.<br />
© <strong>2021</strong> Buzz Publications,<br />
LLC. Housetrends magazine<br />
is published and produced<br />
by Buzz Publications.<br />
All rights reserved. All<br />
logos and trademarks are<br />
the properties of their respective owners. We<br />
assume no responsibility for errors, inaccuracies,<br />
omissions or any inconsistency herein.<br />
Housetrends makes no warranties, representations<br />
or endorsements regarding any of the services<br />
and/or the advertisers, builders, designers<br />
or any third parties appearing in the magazine.<br />
No part of this work may be reproduced or transmitted<br />
in any form or by any means electronic<br />
or mechanical, including photocopying, recording,<br />
or by any information storage or retrieval<br />
system, without the written permission of Buzz<br />
Publications, LLC except where prohibited by<br />
law. Buzz Publications, LLC reserves the right to<br />
edit, alter, or omit any advertiser.<br />
12 housetrends.com
The Cindy Buckreus Team Presents<br />
117 Pawleys Plantation Ct, Beavercreek Township, OH 45385<br />
5110 Garden Springs Ct,Washington Twp, OH 45429<br />
2345 Kemp Rd, Beavercreek, OH 45431<br />
453 Timberlea Trl, Kettering, OH 45429<br />
List with the leaders in the luxury real estate market today!<br />
Sold over 40 Million Dollars in 2020<br />
Top 1% of <strong>Dayton</strong> Area Agents - #10 Agent in <strong>Dayton</strong><br />
Pinnacle of Performance - <strong>Dayton</strong> Area Board of Realtors<br />
Cindy Buckreus<br />
Carey Lunne<br />
937.609.5043 937.313.0190<br />
cbuckreus@coldwellbanker.com clunne@coldwellbanker.com<br />
www.cindybuckreus.com<br />
©2019 Coldwell Banker Real Estate LLC. All Rights Reserved. Coldwell Banker Real Estate LLC fully supports the principles of the Fair Housing Act and the Equal Opportunity Act. Each<br />
office is independently Owned and Operated. Coldwell Banker® and the Coldwell Banker logo are registered service marks owned by Coldwell Banker Real Estate LLC.<br />
HTDA0321.021
fresh finds<br />
Great discoveries we just had to share<br />
3<br />
1<br />
2<br />
6<br />
4<br />
5<br />
7<br />
9<br />
8<br />
1 Melange Bale Bar Cabinet by Hooker Furniture 2 Block M, Fiberstone Black by Pottery Pots 3 Sirius Minor LED Contemporary Chandelier by<br />
Progress Lighting 4 ES Geo C Mirror by Glassisimo 5 Maeve Collection Slate Mist by Loloi Rugs 6 AC Chess Table by Glassisimo<br />
7 Rendez Vous Lounge by Calligaris 8 The City Limits by Eduardo Romaguera 9 Serena Sofa by Giuseppe & Giuseppe<br />
Merchant Reference: Best Furniture, ID Furniture, Hoffman & Albers, Watson’s (1)<br />
Renaissance Garden Accents (2) A&S Lighting Center, Premiere Lighting Gallery (3) Bova Furniture Gallery (4, 6, 7, 9)<br />
K.A. Menendian Rug Gallery (5) Studio J (5, 7) Gallery Veronique (8)<br />
14 housetrends.com
Your home is a priority.<br />
QUALITY CRAFTSMANSHIP<br />
and meticulous attention<br />
to detail are ours.<br />
We Make Dreams A Reality<br />
<strong>2021</strong> CotY Award for Residential Kitchen Over $150k<br />
2251 Woodman Dr., Kettering<br />
(937) 781-2234 | www.cabinetcreationsinc.com<br />
Designers: Vicki Waker D.S.I.D | Tracy McLaren-Baur | Patty Clark<br />
HTDA0321.013
Home…<br />
Your Outdoor Oasis<br />
In the craziness that we all experienced<br />
in the past year, and are continuing to<br />
experience even now, home is taking on a<br />
new meaning. Maybe it’s just a place to get<br />
away and re-center yourself. Maybe you<br />
find yourself working from home more<br />
now than before. Whatever the reason,<br />
home is different now – more of a priority<br />
perhaps. Make your space inspiring!<br />
937-845-7305<br />
sitegrouplandscaping.com<br />
HTDA0321.020
Visit Our Showroom<br />
131 West Main Street, Tipp City, OH 45371<br />
(In the historic downtown district)<br />
937-506-8655 • maukcabinets.com<br />
HTDA0321.003
Designer Tips...What’s Hot<br />
It’s Time to Create an<br />
Inviting Outdoor Space!<br />
With many of today’s homeowners<br />
desiring gorgeous porches and patios<br />
that are an extension of their indoor<br />
living area – a space for open-air<br />
gatherings and family events – manufacturers<br />
have really stepped up to<br />
offer many new and exciting choices.<br />
Outdoor furniture has evolved dramatically<br />
through the years. Today’s<br />
performance fabric choices are virtually<br />
limitless. These specially-treated<br />
fabrics are made to withstand the elements<br />
yet remain beautiful through<br />
it all. Natural fibers such as wicker,<br />
rattan, teak, and bamboo, as well as<br />
low maintenance man-made materials<br />
are among the many choices available<br />
for outdoor furniture frames.<br />
Additionally, including the perfect<br />
area rug and lighting to an outdoor<br />
‘room’ can truly help create a perfect<br />
exterior living area.<br />
It’s the perfect time of year to create<br />
your ideal outdoor space in preparation<br />
for the long, sunny warmweather<br />
days that are just around the<br />
corner!<br />
Julie Cochran<br />
937-438-0901 | centerville@decoratingden.com | jcochran.decoratingden.com<br />
HTDA0321.023<br />
Great for Healthy Meal Prep & Eating<br />
Premium Olive Oil & Balsamic Vinegar<br />
ESTABLISHED IN 2012<br />
Gourmet Pantry Food, Beauty Products, Unique Gift Sets<br />
Virtual Wine Tastings and Boutique Wine Cellar*<br />
visit thespicyolive.com for online orders and recipes<br />
Sign up for our newsletter. Receive recipes, gift ideas, wine events and more!<br />
Scan for recipe of Grilled Lamb Chops<br />
OAKWOOD<br />
The Shoppes of Oakwood<br />
2510 Far Hills Ave.<br />
937.247.5969<br />
Limited Time Only: Save $5 on $25 or more.<br />
Online Code: SAVE5 Some restrictions apply<br />
West Chester<br />
7671 Cox Lane<br />
off of Tylersville Rd.<br />
513.847.4397<br />
*Wine Cellar @ The Spicy Olive<br />
Montgomery<br />
Montgomery Sq. Shopping Ctr.<br />
9901 Montgomery Rd.<br />
513.376.9061<br />
The Best of the Spicy Olive - $60<br />
2-Pack 200ml Olive Oil &<br />
Balsamic Vinegar- $29<br />
10% Off Flavors of the Month. MARCH: Sicilian Lemon White Balsamic & Milanese Gremolata Olive Oil APRIL: Cranberry Pear Balsamic & Butter Olive Oil<br />
HTDA0321.011
It’s time to<br />
TalkTile<br />
Patterns, textures and colors are<br />
ready to climb your walls and floors<br />
It’s hard to imagine a category that offers you more choices for kitchen, bath or<br />
flooring design selections than tile. First, there’s the material it’s made of: ceramic,<br />
porcelain, glass, cement, metal and stone. Then there is the shape: subway,<br />
hexagonal, square, ogee and more. Then of course the one that really<br />
draws us in…that amazing array of colors. We’ve selected a few standouts<br />
that come with a bit of a contemporary flair. See if you have a favorite. ➻<br />
Astral Plane Porcelain Stone from Crossville<br />
housetrends magazine <strong>2021</strong> 19
1<br />
Live large<br />
Generously oversized tiles can make a<br />
space feel larger and less busy. Fewer<br />
grout lines help create a sleek look,<br />
and a lower level of maintenance in<br />
applications such as a shower surround.<br />
Consider the Astral Plane<br />
Porcelain Stone from Crossville. It’s<br />
recommended for interior floors,<br />
walls, countertops, and exterior walls<br />
and is available in sizes 24x24, 12x24<br />
and 6x24.<br />
Glow with glass<br />
While Americans primarily use tile in<br />
kitchens, bathrooms, laundry rooms<br />
and entry foyers, in other parts of<br />
the world, it is frequently used to add<br />
color and texture to different areas of<br />
the home. Consider creating a focal<br />
wall in a living room or study with<br />
tile like Luce Clipper from Lunada<br />
Bay. This glass tile reflects light like<br />
sunlight shimmering on water.<br />
1 Astral Plane Porcelain Stone from<br />
Crossville 2 Luce Clipper in Bamboo<br />
Garden from Lunada Bay 3 Charley<br />
Harper for Installation from Motawi<br />
4 Herald by Original Style 2<br />
20 housetrends.com
3<br />
Add an accent<br />
If an overall wash of color is a bit<br />
too much for your taste, consider a<br />
neutral field tile with just a vibrant<br />
accent piece scattered throughout<br />
your design. Charley Harper for<br />
Installation, Motawi’s 3x6 ceramic<br />
subway tile line, features 10 of<br />
Harper’s whimsical wildlife designs<br />
with his characteristic midcentury<br />
modern style.<br />
See in 3D<br />
Your walls and floors will come alive<br />
when you add a three-dimensional<br />
tile that gives the space an appealing<br />
visual texture with a raised, uneven<br />
look. A selection such as Herald by<br />
Original Style tricks the eye and<br />
makes you want to rub your hands<br />
across its surface before you convince<br />
yourself that it is actually flat.<br />
➻<br />
4<br />
housetrends magazine <strong>2021</strong> 21
22 housetrends.com
Speak with stone<br />
It’s hard to beat the statement you make when you add the look of natural stone—granite,<br />
marble, limestone or travertine—to a space, especially when it’s laid in large segments. Drawing<br />
inspiration from both nature and modernist architecture, Barcelona from Walker Zanger is a<br />
collection of glazed porcelain tiles that recreates the appearance of vein-cut onyx.<br />
➻<br />
Barcelona from Walker Zanger<br />
housetrends magazine <strong>2021</strong> 23
Go with a classic<br />
Hexagonal tiles are a classic that have made their way, in a one-inch format,<br />
to bathroom floors since the early 1900s. In a stylish update, Fireclay Tile has<br />
introduced their Ombre Hexagon 6-inch wall tiles that can be used to create<br />
a fun and futuristic kitchen backsplash that celebrates a clean aesthetic and<br />
bold originality.<br />
1<br />
1 Ombre Hexagon from Fireclay Tile,<br />
Design by Jkath Design Build + Reinvent,<br />
Photo by Chelsie Lopez 2 Kyoto Skies<br />
from New Ravenna 3 Sofia Mosaic in<br />
Lemongrass from Walker Zanger<br />
RESOURCES:<br />
Crossville, available in Columbus at Hamilton Parker and<br />
in Cincinnati at Louisville Tile<br />
FireClayTile.com<br />
Lunada Bay Tile, available at Hamilton Parker<br />
Motawi.com<br />
New Ravenna, available at Louisville Tile<br />
Original Style, available at Hamilton Parker<br />
Walker Zanger, available in Columbus, Cincinnati and <strong>Dayton</strong><br />
through Hamilton Parker<br />
24 housetrends.com
Go big with mosaics<br />
You can make a very big statement<br />
with tiny tiles. Mosaic tiles, made of<br />
ceramic, porcelain, glass, natural stone<br />
or metal, typically come mounted on<br />
a mesh sheet. Instead of a random<br />
pattern, you might want to consider a<br />
more deliberate design, such as Kyoto<br />
Skies from New Ravenna which features<br />
inviting graphics made of handcut<br />
jewel glass.<br />
Ride to Morocco<br />
The ogee is a curved shape consisting<br />
of a concave arc and vertical ends. This<br />
shape is often referred to as Moroccan<br />
and its history can be traced back to<br />
ancient Persia. You might choose a<br />
ceramic tile such as Sofia Mosaic from<br />
Walker Zanger to showcase the graceful<br />
curves and bright hues that are<br />
indicative of this family.<br />
2<br />
3<br />
housetrends magazine <strong>2021</strong> 25
LUXURY THAT LASTS<br />
BUILD YOUR OWN<br />
EXCEPTIONAL. ®<br />
Create the space that suits your culinary style.<br />
Whether you’re an avid host, an adventurous chef<br />
or a wine enthusiast, save on luxury appliance suites<br />
with the Thermador ONE-TWO-FREE ® Program.<br />
To find out how you can save, talk to Custom<br />
Distributors today or visit THERMADOR.COM for<br />
additional details.<br />
Products must be purchased and delivered during the promotion period of January<br />
1, <strong>2021</strong> through June 30, <strong>2021</strong>. No substitutions will be allowed. Please ask your<br />
sales associate about additional program details.<br />
THE APPLIANCE EXPERTS<br />
To visit our showrooms, please call or<br />
go online to request an appointment.<br />
800.704.6313<br />
www.CustomDistributors.com<br />
HTRG0321.005
High-end smart kitchen appliances across<br />
cooling, cooking, and dish care.<br />
Corporate Office & Showroom<br />
9190 Seward Road<br />
Fairfield • OH 45014<br />
513.874.5444<br />
<strong>Dayton</strong> Showroom<br />
2040 S. Alex Road<br />
<strong>Dayton</strong> • OH 45449<br />
937.384.7804<br />
Columbus Showroom<br />
530 Lakeview Plaza Blvd., Ste. B<br />
Worthington • OH 43085<br />
614.796.2600<br />
HTRG0321.005
BLACK and WHITE<br />
Beavercreek contemporary blends a neutral<br />
palette with organic accents<br />
BY LEE RHODES | Photos by Dawn Smith<br />
Touches of caramel and<br />
organic elements add to<br />
the inviting atmosphere.<br />
28 housetrends.com
In the White Barn Trails community in Beavercreek, the scenery<br />
and surroundings set the tone for the homes which seamlessly<br />
integrate into the existing landscape. The community, which<br />
reflects country living with in-town convenience, boasts miles<br />
of walking trails along greenways, woods and ponds, and each<br />
home is positioned in such a way as to showcase this natural<br />
beauty. One home in particular is a master study in elegance,<br />
proportion, scale and light ; let it inspire the dreamer in you. ➻<br />
housetrends magazine <strong>2021</strong> 29
Architectural details keep the ceiling<br />
spaces interesting throughout the home.<br />
30 housetrends.com
The family who owns this transitionalstyle<br />
home opted to bring the beauty of<br />
the outdoors in. “We warmed up the<br />
entire house with natural elements, such<br />
as driftwood shelving, antler-inspired<br />
chandeliers, and lots of different textures,”<br />
says the homeowner.<br />
These elements work nicely within the<br />
home’s bright, airy floor plan that captures<br />
views of the outdoors from every angle. “Our<br />
goal is to create open and livable floor plans<br />
for our clients that minimize wasted space,”<br />
explains the home’s builder, Gordon White,<br />
president and founder of G.A. White Homes.<br />
Distinctive details<br />
The color palette leans toward a series of<br />
sophisticated whites and natural wood colors.<br />
The white is juxtaposed by black tones<br />
throughout, including black outlines around all<br />
the windows. “The black is the accent theme to<br />
the house,” explains the homeowner.<br />
“We pride ourselves on the distinctive details<br />
of our houses, putting unique and different<br />
ideas in each,” Gordon explains. “Every house<br />
is individual to that owner. We never build the<br />
same thing twice.” That unique attention to<br />
detail translates to interiors as well, because<br />
the company has an in-house interior design<br />
team to help with everything from furniture<br />
to fixtures.<br />
In this home, the homeowners wanted to create<br />
visual interest by incorporating decorative<br />
ceilings, such as the one in the great room. The<br />
great room also features 30 feet of Palladian<br />
windows overlooking the outdoors, as well as<br />
free-floating shelves with hidden LED strip<br />
lights for cleverly concealed accent lighting,<br />
lending an elegant look to the shiplap wall<br />
behind the shelves. The caramel colors within<br />
the room compliment the hue of the wood<br />
table and flooring.<br />
➻<br />
housetrends magazine <strong>2021</strong> 31
Open kitchen concept<br />
The adjacent kitchen has white quartz countertops and a tone-on-tone textured<br />
white backsplash, but also has dark accents, including on the island, bar<br />
stools, and light fixtures. The spacious black oak table in the eating area ties<br />
all those colors together, and this space connects to the deck, perfect for entertaining,<br />
and showcases more spectacular outdoor views.<br />
“I love to entertain,” says the homeowner, “and I can easily pull the plates out<br />
of the built-in to set the table.” She’s referring to the open shelving and closed<br />
cabinetry in her dining room. As for the kitchen, it’s a cook’s paradise, with a<br />
48-inch range and half a dozen burners, two ovens below and many other topof-the-line<br />
appliances. ➻<br />
1<br />
1 The open floor plan works beautifully when<br />
the couple entertains family and friends. 2<br />
Black grids on the kitchen’s upper cabinets<br />
pick up the theme of the black outline on<br />
doors and windows throughout the home.<br />
32 housetrends.com
2<br />
housetrends magazine <strong>2021</strong> 33
Lower level lushness<br />
There are additional appliances in the lower<br />
level, which feels like anything but a basement.<br />
With a double bar, beverage center<br />
and wine chiller, this space is rivaled by the<br />
glass-enclosed wine room, which is the first<br />
thing one sees when descending the stairs<br />
and which sets the tone for the entire space.<br />
Free-floating wine racks are mounted to a wall<br />
of whitewashed cedar. “We have visited Napa<br />
and enjoy nice wines with our family and<br />
friends. The builder designed this space to fit<br />
our specific needs,” explains the homeowner.<br />
Owners’ suite with a view<br />
The spacious master bedroom and bath exude<br />
a tranquil vibe. The wood treatment on the<br />
back wall of the bedroom brings warmth to<br />
the room and pulls all the tones within the<br />
room together. The mirror-fronted chest has<br />
handles comprised of GeoStones, creating an<br />
artist statement not unlike those made by<br />
the artwork throughout the rest of the house<br />
and in the master bath. The bath also has a<br />
free-floating tub sitting behind the shower,<br />
which features dual access and no doors. Both<br />
the bedroom and bath overlook the pond and<br />
fountain, for a pleasing view to begin each day.<br />
The home’s laundry room and entryway off<br />
the garage are not short on custom details,<br />
with custom-designed cubbies, built-in and<br />
retractable shelving, pull-out drawers, and<br />
much more, creating versatile convenience.<br />
“We wanted a home that is comfortable and<br />
livable,” says the homeowner.<br />
“We don’t limit ourselves,” explains Gordon.<br />
“We go all over the country to find new and<br />
innovate ideas.” He says his favorite part of<br />
the homebuilding process is being able to<br />
exercise his creativity. “You’re starting with<br />
a piece of ground, the natural landscape, and<br />
designing a product that will be there for<br />
years to come.” ➻<br />
1<br />
2<br />
1 Lighted, open shelving provides the perfect stage for<br />
family mementos. 2 A sleek Roman shower and standalone<br />
tub offer crisp, contemporary touches in the<br />
master bath. 3 Dual islands in the lower level allow<br />
for plenty of space for party prep and enjoyment. 4<br />
Soft grays on the walls, floors and furnishings create<br />
calmness in the inviting master bedroom.<br />
34 housetrends.com
3<br />
4<br />
housetrends magazine <strong>2021</strong> 35
RESOURCES<br />
Residential design:<br />
Shawn Duncan Associates<br />
Builder and interior design:<br />
G.A. White Homes<br />
Landscape designer:<br />
Dailey’s Lawn and Landscaping<br />
Lighting:<br />
Premiere Lighting Gallery<br />
Flooring: Premiere Flooring<br />
Window treatments:<br />
Slats Blind & Shutter Experts<br />
Windows: Anderson 400 Series<br />
Fireplace:<br />
<strong>Dayton</strong> Fireplace Systems<br />
Kitchen cabinetry:<br />
Mauk Cabinets By Design<br />
Kitchen countertops:<br />
Konkus Marble & Granite<br />
Plumbing: Kohler from Ferguson<br />
Art: <strong>Dayton</strong> Art Solutions<br />
36 housetrends.com<br />
Whitewashed cedar adds an old-world touch to the walls of the wine room.
No need to travel any further than your back yard!<br />
671 Miamisburg Centerville Rd.<br />
Washington Township 45458<br />
937.434.7916<br />
buckeyepools.com Swimmingpool.com ®<br />
Creating backyard vacations for over 45 years<br />
HTDA0321.006
New tile replaced the old flooring and its coverage was extended into the living area for an even more practical solution.<br />
38 housetrends.com
Kitchen<br />
Shines<br />
with mid-century style<br />
PHOTOS BY TODD YARRINGTON<br />
When the long-time owners of a mid-century<br />
modern home in the Columbus neighborhood<br />
of Upper Arlington were ready to update their<br />
kitchen, it was important to them that the style of<br />
the remodel be in sync with the architecture of<br />
the house.<br />
That was their primary focus when they called<br />
J.S. Brown & Co., the team that had completed<br />
two earlier renovations in their home. When they<br />
met with designer Monica Lewis there were a<br />
few other requests that would influence the new<br />
design as well. ➻<br />
housetrends magazine <strong>2021</strong> 39
About two years prior, the owners had installed several high-end appliances—including<br />
a Sub-Zero glass-door refrigerator and a Wolf range—<br />
and they wanted to keep these in play. Plus, their place is home to a golden<br />
retriever and the terracotta tile floors were well-tested and appreciated for<br />
the fact that they were low-maintenance and easy to clean. For that reason,<br />
they wanted to extend the tile into the adjacent living area as well.<br />
Taking in those parameters and the kitchen’s U-shaped footprint, Lewis<br />
was ready to begin.<br />
“The first thing we did was rework the layout of the appliances,” the<br />
designer says. “The range had previously been placed tight into a blind<br />
corner. We moved it down to the middle of the run along the wall.” The<br />
only appliance that needed to be added was a Sharp microwave drawer.<br />
On the wall adjacent to the refrigerator, there used to be a big storage<br />
area with bypass doors. That was replaced with a bank of floor-to-ceiling<br />
cabinetry with alcoves for displaying favorite pieces from the homeowner’s<br />
ceramic collection.<br />
The lower cabinets are frameless with a flat paneled door and made of<br />
a durable, impact-resistant, thermally fused laminate. Upper cabinets flip<br />
open and stay up and out of the way while cooks work. Their aluminum<br />
frames are inset with a clear, but textured, glass that was custom etched<br />
by the artisans at Franklin Art Glass so the view of the contents would be<br />
more diffused.<br />
“I love that the homeowner went with that horizontal format on the<br />
cabinets,” Lewis says. “In fact, I like the horizontal feel of the whole kitchen.<br />
It was fun to do something that was in keeping with the architecture of the<br />
house.”<br />
RESOURCES<br />
Contractor: J.S. Brown & Co.<br />
Design: Monica Lewis, CMKBD,<br />
MCR, UDCP, J.S. Brown & Co.<br />
Cabinets: Thermally fired laminate<br />
from Eclipse<br />
Backsplash: Field tile: 4x12 porcelain<br />
in Cellar Salt by Interceramic,<br />
Mosaic in Castle Gold Pyramid by<br />
Voguebay, all from Hamilton Parker<br />
Floor tile: MSI Focus Graphite Matte<br />
Porcelain Tile from Hamilton Parker<br />
Glass panels on cabinetry: Etched by<br />
Franklin Art Glass<br />
1The backsplash tile is a mix of field and<br />
mosaic tile that is a nod to the homeowner’s<br />
love of ceramics. 2 A ceiling-mounted<br />
fluorescent light fixture was replaced with<br />
recessed lights.<br />
1<br />
2<br />
40 housetrends.com
Buy Local ◆ Built Local (Amish Made) ◆ Design Local<br />
Huber Heights 7900 Cedar Hill Drive<br />
(937) 237-0610<br />
Kettering 960 E Dorothy Lane<br />
(937) 298-1469<br />
Springfield 5506 Urbana Road<br />
(937) 399-5452<br />
Cedar Hill Furniture ◆ Family Owned ◆ cedarhill-furniture.com<br />
937-271-1819<br />
HTDA0321.015<br />
CLASSIC AND MODERN OUTDOOR PORCELAIN PAVERS<br />
Anti-slip and extremely durable • Easy to clean - easy to install • Resistant to thermal shock<br />
Mold, mildew, salt and stain resistant • Through-body color<br />
Snyder<br />
snyderonline.com<br />
KETTERING<br />
1733 Industrial Estates Dr.<br />
937-299-7380<br />
TROY<br />
3246 N. Co. Rd. 25A<br />
937-339-7577<br />
MORAINE<br />
2301 W. Dorothy Lane<br />
937-299-7388<br />
MIDDLETOWN<br />
2833 Cincy-<strong>Dayton</strong> Rd.<br />
513-217-5100<br />
HTDA0321.008
1<br />
1 The glass<br />
wall on the<br />
south side of the<br />
home opens up<br />
to the views of the<br />
valley and the pool.<br />
2 Dramatic light<br />
fixtures make a<br />
statement both inside<br />
and outside the home.<br />
42 housetrends.com
Living in a V<br />
Formation<br />
Indian Hill contemporary shapes itself<br />
around the view<br />
BY KAREN BRADNER | PHOTOS BY ROSS VAN PELT<br />
Typically, when you see a sleek, contemporary home,<br />
you don’t imagine a scene with young children running<br />
throughout the space. But don’t be fooled by the crisp,<br />
minimalistic style of this 8,000-square-foot Indian Hill home.<br />
It was very much designed with family living in mind.<br />
“I wish it looked as good right now as it does in these photos,” the homeowner says. With a four-year-old<br />
son, a seven-year-old daughter and a dog, this home sees plenty of occasions of clutter and chaos, but the<br />
design and selections were carefully planned to accommodate all the residents, as well as the family and<br />
friends who visit them. ➻<br />
housetrends magazine <strong>2021</strong><br />
2<br />
housetrends magazine <strong>2021</strong> 43
Coming home<br />
After living in the San Francisco Bay<br />
area for 14 years, the owner and his<br />
wife, whom he met and married while<br />
living there, decided to raise their<br />
family back in his hometown.<br />
“We lived in a contemporary home<br />
and wanted a similar set up here, but<br />
couldn’t find the style we wanted,” he<br />
says. “We ended up building in Mt.<br />
Adams. We loved it there but once<br />
our oldest was ready for school, we<br />
wanted her to go to the same school I<br />
went to. Plus, we wanted our children<br />
to have plenty of space to run around<br />
and play.”<br />
So, a little over two years ago, they<br />
chose to build again.<br />
A logical launch point<br />
While often the initial contact in<br />
building a home of this scope might<br />
be the architect, this process actually<br />
began with a phone call to builder<br />
Andy Hueber. Andy’s father, builder<br />
John Hueber, and the homeowner’s<br />
father were long-time friends. “We<br />
knew the Huebers would be fantastic<br />
to work with,” the owner says.<br />
Andy and his brother Marc, joined<br />
their father’s business in 2002 and<br />
their team builds homes that run the<br />
gamut between traditional and contemporary.<br />
“One common misperception<br />
is that people perceive builders<br />
in a similar manner as they do<br />
actors,” Hueber says. “They typecast<br />
us as having a certain style,” But in<br />
reality, we read the blueprints and<br />
build the house our clients want.”<br />
To provide those blueprints, the<br />
couple asked Hueber to recommend<br />
an architect. Luke Field with Platte<br />
Architecture and Design made that<br />
1<br />
2<br />
44 housetrends.com
3<br />
4<br />
short list. “We worked with Luke in<br />
the past and liked what he brought<br />
to the table,” says Hueber. “He was a<br />
really good fit for this project.”<br />
The couple met with the Platte<br />
team and said work they had done—<br />
residential and even some of their<br />
commercial projects—fit their style.<br />
After giving them a few ideas to get<br />
the ball rolling, the Platte team took<br />
it from there.<br />
The architect says the five-acre site<br />
inspired the placement of the home.<br />
“The owner chose a very nice lot.<br />
With its topography, it just seemed<br />
natural to orient the house so that it<br />
opened up to the valley on the south<br />
side."<br />
To design the home’s physical structure,<br />
the Platte architects used the 3D<br />
software SketchUp. “That allowed us<br />
to quickly iterate designs and visualize<br />
them to keep the surprise factor<br />
down,” Field says. The owners could<br />
see a virtual rendition of the home on<br />
a screen in the Platte office.<br />
“It’s amazing how close the renderings<br />
were to the actual outcome,” the<br />
owner says. ➻<br />
1 Glass plays a major role in this home,<br />
in the form of a front door, banisters and<br />
walls of windows open to the view.<br />
2 Contemporary light fixtures shine<br />
throughout the space’s monochromatic<br />
color scheme and work well with the<br />
modern, sleek lines of this home.<br />
3 A two-story tall fireplace surround faced<br />
with thin, but large, sections of porcelain<br />
tile is a bold focal point in the family room.<br />
4 This view of the entry also shows the<br />
glass inset and handrails of the bridge<br />
which runs overhead.<br />
housetrends magazine <strong>2021</strong> 45
46 housetrends.com<br />
1
Bridging the gap<br />
The house was designed in a modified “V” shape, with<br />
the front door being at the point of the V and wings<br />
of the home running off to the left and right. The left<br />
wing houses the master suite on the first floor and his<br />
and her offices on the second. The second-floor children’s<br />
wing is reached via a bridge with a glass inset.<br />
Hueber says the initial plans allowed for glass railings<br />
for the bridge and that the idea for the glass floor came<br />
from the homeowners.<br />
“That bridge was my wife’s idea,” the owner says. “She<br />
wanted to spice things up a bit.” The original concept<br />
called for the bridge’s floor to be totally made of glass,<br />
but “it was a bit scary with the kids.”<br />
The team compromised with a glass panel inset that<br />
allows for a bit of adventure and a view of the great<br />
room below. “That glass is 1-1/2 inches thick, Hueber<br />
says. “It’s virtually bulletproof.”<br />
In between both wings is an open-concept, living,<br />
dining, kitchen area all with wide-open views of the surrounding<br />
landscape. There are plenty of floor-to-ceiling<br />
windows that afford a sweeping view of the valley and<br />
the woods beyond.<br />
2<br />
3<br />
More space for fun<br />
In addition to a dedicated toy room on the lower level<br />
and a second-floor media room, dubbed the “Netflix”<br />
room by the family, the kids and the dog have full run<br />
of the site, which happens to be surrounded by a greenbelt.<br />
But there are plenty of options regardless of age.<br />
One of the owner’s favorite spaces for relaxing is the<br />
expansive outdoor living area that is sheltered beneath<br />
a warm cedar ceiling. A series of electric radiant heaters<br />
installed flush in ceiling are controlled remotely<br />
through a Lutron app on their phones.<br />
“We can be out here in the dead of winter and it feels<br />
like we are watching TV inside,” the owner says.<br />
“As we were designing that space, I could see a lot of<br />
life happening out there,” Field says. In addition to that<br />
25 by 25-foot covered space there are multiple layers<br />
of outdoor gathering spots. “We wanted to create different<br />
zones that corresponded to different functions.”<br />
There’s a 40 by 18-foot open patio, a balcony off the<br />
homeowner’s office and a 35 by 25-foot pool deck.<br />
The heated pool is another family favorite that<br />
stretches its season of use from spring to fall. “We open<br />
it as early as possible and keep it open as late as possible,”<br />
the owner says. ➻<br />
1 Floor-to-ceiling cabinetry on one wall keeps<br />
with the streamlined look of the kitchen. 2 This<br />
is the adventurous path the children take to their<br />
bedrooms and play area. 3 Heaters installed flush<br />
in the ceiling don’t obstruct the view from the<br />
kitchen or covered patio.<br />
housetrends magazine <strong>2021</strong> 47
48 housetrends.com
The view from beyond<br />
The view of the home from beyond<br />
the pool showcases cedar soffits that<br />
add layers of warmth to what might<br />
have otherwise been a rather stark<br />
stone and zinc exterior. “We looked<br />
at a variety of products for those<br />
soffits,” says Hueber. “We wanted<br />
something in natural earthy tones<br />
to create a visual balance. After the<br />
homeowner sent me a photo of a<br />
home she’d seen with a similar treatment,<br />
we chose to use a select grade<br />
cedar that has a smooth texture—<br />
without a lot of knots.”<br />
It’s this view of the home, from the<br />
top of the “V” so to speak, that is a<br />
particular favorite of the homeowner.<br />
Living proof<br />
Not too long ago, the builder needed<br />
to drop something off at this home<br />
and was greeted—very warmly and<br />
politely—at the front door by the<br />
homeowners’ young son. “It was<br />
great to see this sign of a life going<br />
on in a structure we helped create, he<br />
says. “That’s the most rewarding part<br />
of this process.” ➻<br />
A balcony off of the owner’s south-facing<br />
study provides the perfect vantage point<br />
for his telescope.<br />
housetrends magazine <strong>2021</strong> 49
RESOURCES<br />
Builder:<br />
Hueber Homes<br />
Architect:<br />
Platte Architecture + Design<br />
Interior design:<br />
Homeowners and Renan Menninger,<br />
RM Interiors<br />
Kitchen and bath design and<br />
custom cabinetry:<br />
Dan Becker, Innerwood & Company<br />
APPLIANCES<br />
Bosch dishwasher, Wolf range, Thermador<br />
refrigerator, Marvel beverage fridge,<br />
Scotsman ice machine, Miele coffee maker,<br />
from Custom Distributors Inc.<br />
Lighting:<br />
Drew Dearwester, Switch Lighting<br />
Paint:<br />
Sherwin-Williams<br />
Flooring:<br />
Oak hardwood and Porcelanosa Tile<br />
Fireplace surround:<br />
XLIGHT Premium<br />
Fireplace tile from<br />
Porcelanosa Tile<br />
Sinks and faucets:<br />
Kohler<br />
Countertops:<br />
Quartz<br />
1<br />
2<br />
3<br />
1 Black and white contemporary art is<br />
found throughout the home. 2 A powder<br />
room features floor-to-ceiling black tile<br />
and contemporary fixtures, for a bold,<br />
dramatic effect. 3 This sink, which fills<br />
from the ceiling, is a conversation starter.<br />
50 housetrends.com
HTRG0321.006<br />
CHRIS BORGHESE<br />
SENIOR MORTGAGE CONSULTANT<br />
CHRIS.BORGHESE@PEBO.COM<br />
937.283.3116<br />
ANTHONY GENOVA<br />
SENIOR MORTGAGE CONSULTANT<br />
ANTHONY.GENOVA@PEBO.COM<br />
614.310.8955<br />
LOOKING TO<br />
PURCHASE<br />
OR REFINANCE?<br />
RATES ARE<br />
HISTORICALLY LOW,<br />
ASK US WHAT WE<br />
CAN DO FOR YOU!<br />
pebo.com<br />
Peoples Bank (w/logo)® is a federally registered service mark of Peoples Bank.<br />
HTRG0321.001
DESIGN. CREATE.<br />
INSTALL. ENJOY!<br />
(614) 221-2972<br />
222 East Sycamore St. | German Village<br />
www.franklinartglass.com<br />
HTRG0321.003<br />
HTRG0321.002
Master Suite<br />
embraces the view<br />
PHOTOS BY MARSHALL EVAN<br />
Like many homeowners, a northwest Columbus couple let other projects bump their<br />
wish for an open, airy master suite way down to the bottom of their list. But 24 years<br />
after they purchased their home, and their three children were grown, they were finally<br />
ready to build the retreat of their dreams. ➻<br />
A swing for two is located on the softly lighted deck just outside the bedroom.<br />
housetrends magazine <strong>2021</strong> 53
1<br />
1 A wide doorway and an elevated toilet are just a few of the space’s universal design elements.<br />
To help realize their goal they called upon the talents of<br />
the remodeling and design team at The Cleary Company.<br />
“The homeowners were clear as to what they wanted,”<br />
says interior designer Laura Watson. “She wanted a bathtub—the<br />
original space did not have one, and he wanted<br />
a shower that was bright and open and almost felt like<br />
you were showering outdoors. Plus, the existing bath was<br />
extremely dark and dated. The windows were tiny.”<br />
When you step into their completely updated space it’s<br />
evident the years of planning paid off. A major goal of<br />
the renovation was to take advantage of the lush outdoor<br />
scenery of their property and introduce it into the room<br />
as a calm, inviting element. This is achieved with a small<br />
bump-out addition that allowed for a bit more space to<br />
maneuver. Floor-to-ceiling windows were added on the<br />
northern-facing wall in the bedroom and bath areas—<br />
even in the shower.<br />
A deep air jet tub allows for soaks in front of a picture<br />
window and an oversized shower has all the bells and<br />
whistles for lighting, music and temperature control. Its<br />
zero entry, along with wide doorways and a floating vanity,<br />
ensure the bathroom will be accessible as the couple<br />
ages in place.<br />
To allow for the enjoyment of the wide-open views<br />
with a feeling of privacy, The Cleary Company team<br />
erected a nine-foot high stucco wall around a 19 by 32-<br />
foot section of the yard and created an intimate courtyard.<br />
A deck built of Zuri, a low-maintenance composite<br />
material, works as a transition space between the bedroom<br />
and the courtyard. Two short steps lead the couple<br />
into their pea-gravel courtyard which is shaded by a large<br />
multi-stemmed maple tree.<br />
Strategically placed landscape lighting and assorted<br />
water features add the necessary sights and sounds to<br />
make this an inviting escape day or night.<br />
Showing her appreciation, the homeowner recently<br />
sent the contractor this note. “I love my bathroom! Best<br />
way ever to end a day in the tub watching the snowfall.<br />
So grateful!”<br />
Editor’s note: This project won a 2019 national Contractor<br />
of the Year (CotY) award from the National Association of<br />
the Remodeling Industry. (NARI).<br />
54 housetrends.com
2<br />
3<br />
2 The bathroom is warmed, literally, by radiant heat<br />
beneath the tile floor and visually by a backlighted<br />
slab of Brazilian granite. 3 An outdoor shower space<br />
in the courtyard area mirrors the one inside.<br />
RESOURCES<br />
Contractor: The Cleary Company<br />
Interior designer: Laura Watson, ASID<br />
Tub: BainUltra Evanescence from Carr Supply<br />
Wall tile: 8” by 48" Mirage Noon Burnet from<br />
Hamilton Parker<br />
Floor tile: 48” square Keope Moov in Moka<br />
from Hamilton Parker<br />
Vanity: Custom by Bauman Woodworks<br />
Granite slab: Granite Direct<br />
housetrends magazine <strong>2021</strong> 55
Southwest Ohio’s Premier Audio Video Retailer<br />
Home Theater/Media High Performance Audio Outdoor Entertainment Smart Home Technology<br />
F E A T U R I N G :<br />
- Home Theater<br />
- Multi Room Audio<br />
- Media Rooms<br />
- Smart Home Automation<br />
- Lighting Fixtures & Control<br />
- Automated Shades<br />
- Security<br />
- Home Networks<br />
- High Performance Audio<br />
- Outdoor Entertainment<br />
- Theater Seating<br />
- Racks/Cabinets<br />
- Design, Installation<br />
and Support Services<br />
- Enhanced 24 Hour Support<br />
Call for an on-site consultation or visit our lifestyle showrooms in Cincinnati & <strong>Dayton</strong><br />
Phone: 513-563-0444 • Website: hansonav.com<br />
Cincinnati • 10800 Montgomery Road | <strong>Dayton</strong> • 3140 Far Hills Avenue<br />
CERTIFIED<br />
SHOWROOM<br />
Authorized<br />
DIAMOND<br />
Dealer 2020<br />
The only Diamond Dealer, Control4 Certified Showrooms in Southwest Ohio<br />
HTRG0321.004
work with<br />
Remote Control<br />
Home office spaces keep us<br />
persevering during the pandemic<br />
BY KAREN BRADNER ➻<br />
With a current, slightly industrial take on a traditional partners’ style,<br />
this desk sits in the center of a Cincinnati area study made warm with<br />
woods, a contemporary light fixture, and an expansive wall mural.<br />
Source: J&K Custom Homes, jkcustomhomes.net<br />
housetrends magazine <strong>2021</strong> 57
Within the recent exciting coverage<br />
of Perseverance’s landing on Mars,<br />
you may have seen the side story<br />
on NASA’s deputy project manager<br />
for the rover, Jennifer Trosper. Like<br />
many of us across the globe, Trosper<br />
has been working remotely since<br />
the early days of the pandemic. And<br />
again, like many of us, she is carving<br />
space out of her home to dedicate<br />
to her work. While her children were<br />
remote learning in other rooms and<br />
the occasional load of clothes ran<br />
through the rinse cycle or tumbled<br />
in the dryer, Trosper set up her base<br />
for mission control from a small desk<br />
inside her home’s laundry room.<br />
While our roles during this may not be quite as exciting<br />
as Trosper’s, our solutions for workspace can be<br />
just as creative. Those of us who are fortunate enough<br />
to have a study in our home, are dusting off the desk<br />
and shelving and bringing these areas up to date with<br />
technology. The rest of us are finding areas for quiet<br />
contemplation or chaotic Zoom calling, in guest rooms,<br />
dining rooms, unfinished basements, and more.<br />
Here are some home office ideas—ranging from<br />
modest to grand—that might offer you a tip or two on<br />
how to make your remote work more productive and<br />
enjoyable.<br />
➻<br />
A dated study is transformed into a handsome hisand-her<br />
office space with the help of built-ins which<br />
offer plenty of storage options. Contemporary wallpaper<br />
and a brushed brass light fixture add layers of<br />
elegance. Source: Dave Fox Design-Build Remodel,<br />
davefox.com<br />
58 housetrends.com
housetrends magazine <strong>2021</strong> 59
This workspace sits at one end of the kitchen in a rustic home in Miami County. The custombuilt<br />
upper cabinets are a stained hickory, and the lowers are painted Sherwin-Williams Dried<br />
Thyme to match the nearby island. Source: Peters Cabinetry, peterscabinetry.com<br />
60 housetrends.com
An elegant chandelier adds a bit<br />
of glow in this generously-sized<br />
space that serves as a home<br />
office for two. The distressed<br />
ceiling and cabinet finishes add<br />
to the Nantucket style of the<br />
room. And there’s a bonus<br />
space for the family’s dog.<br />
Source: California Closets,<br />
californiaclosets.com<br />
Unclaimed space in the basement<br />
of a 1920s Columbus area<br />
residence is transformed into<br />
a home office with a contemporary<br />
color scheme. Open<br />
framing, painted white, helps<br />
combat the feeling of low ceilings.<br />
Source: J.S. Brown & Co.,<br />
jsbrowncompany.com<br />
Photo by Todd Yarrington<br />
housetrends magazine <strong>2021</strong> 61
Glass walls let the bold turquoise of the Cincinnati study flow through the rest of the home like a breath of fresh air.<br />
Source: Builder: Daniels, danielshomes.com Photo by Daniel Feldkamp<br />
Plenty of bright built-ins<br />
in the form of shelving,<br />
cabinetry, a bench and a desk<br />
replaced dark, freestanding<br />
pieces in a back entry overhaul<br />
which now doubles as a<br />
mudroom and home office in<br />
the Cincinnati area. Source:<br />
Neal’s Design-Remodel,<br />
neals.com<br />
62 housetrends.com
An alcove between the kitchen and living areas is<br />
the perfect space to house a small, but highly functional,<br />
office space in this Columbus home. Two<br />
banks of drawers provide plenty of organizational<br />
options. Source: JAE Company, thejaecompany.com<br />
Photo by Daniel Feldkamp<br />
housetrends magazine <strong>2021</strong> 63
Cloaked in black, in the form<br />
of walls, window grids and<br />
furnishings, this space offers<br />
a dramatic take on the home<br />
office. A substantial chandelier<br />
adds a welcome layer of<br />
warmth. Source: G.A. White<br />
Homes, buildgawhite.com<br />
Photo by David Kingston<br />
This light-filled study is an attractive option for remote work. Painted wall-to-wall built ins are finished with an<br />
applied X detail. Source: C&W Custom Woodworking, candwcustomwoodworking.com<br />
64 housetrends.com
Great Design. Quality. Value.<br />
Serving the greater Cincinnati area for over 35 years.<br />
Stop in and visit our beautiful showroom!<br />
Visit us online at bovafurniture.com<br />
CINCINNATI<br />
12130 Royal Point Drive<br />
(Across from Kings Auto Mall)<br />
Cincinnati, OH 45249<br />
T: 513.247.9100<br />
HOURS:<br />
Mon-Fri: 10a-7p<br />
Saturday: 10a- 5p<br />
Sunday: Closed<br />
Take a virtual tour<br />
of the store.<br />
HTDA0321.010
Let’s E at…<br />
The addition of oatmeal to this<br />
peanut butter cookie provides an<br />
extra layer of flavor and texture.<br />
Photo and recipe provided by Sub-Zero, Wolf and Cove<br />
PEANUT BUTTER<br />
CHOCOLATE CHIP COOKIES<br />
INGREDIENTS<br />
½ cup (1 stick) unsalted butter, room<br />
temperature<br />
½ cup granulated sugar<br />
1/3 cup firmly packed brown sugar<br />
½ cup peanut butter<br />
½ teaspoon vanilla extract<br />
1 large egg<br />
1 cup all-purpose flour<br />
1 teaspoon baking soda<br />
½ teaspoon kosher salt<br />
½ cup rolled oats<br />
1 cup semi-sweet chocolate chips<br />
For directions:<br />
go to housetrends.com and search:<br />
Peanut Butter Chocolate Chip Cookies<br />
66 housetrends.com
Bath Remodel<br />
is worth the wait<br />
PHOTOS BY DANIELLE KRAVEC<br />
When a Dublin couple was finally ready to transfer their master bath into a contemporary<br />
spa-like space, they knew just where to go to get the process started. After undertaking<br />
five previous remodeling projects in a seven-year span, they wanted to continue their<br />
home renovation journey with the team that got them this far. Enter, or actually re-enter,<br />
the team at Dave Fox Design-Build Remodelers. ➻<br />
The floating vanity has drawers rather than cabinets to maximize storage space.
“These long-time clients had prioritized<br />
other projects throughout the<br />
rest of their home for years and were<br />
finally ready to invest in a modern<br />
oasis that was all their own,” says<br />
designer Michelle Mixter.<br />
When the design phase began, the<br />
words “modern” and “clean” were<br />
introduced often into the conversation.<br />
As to specifics, the couple wanted<br />
to maximize storage space, eliminate<br />
an unsafe, bulky tub deck, and<br />
install a generously-sized shower and<br />
tub to accommodate an especially tall<br />
homeowner.<br />
To give the couple room to maneuver,<br />
Mixter dedicated literally half of<br />
the room’s square footage to a wet<br />
room area. The original design had a<br />
lot of wasted space and featured an<br />
awkward shared shower and toilet<br />
room. Moving the shower into the<br />
main part of the bathroom gained<br />
enough space for a new linen closet.<br />
The tub was replaced with a custom<br />
74-inch bathtub and the shower<br />
space was designed without walls on<br />
two of its sides for plenty of elbow<br />
room.<br />
“The vanity wall was designed as a<br />
focal point,” Mixter says. “It needed<br />
to be dramatic to balance the oversized<br />
tub and shower area.”<br />
1<br />
2<br />
1 The matte tile flooring in the shower<br />
area was treated with a coating to make<br />
the surface especially slip resistant. 2 A<br />
custom tub was ordered to fit tight in the<br />
corner so that more space could be dedicated<br />
to the shower area.
The designer found a light fixture<br />
she and the homeowners liked, but<br />
as a single pendant, it didn’t have<br />
enough of a presence. Once she discovered<br />
that the pendants could be<br />
clustered, she placed them in groups<br />
of five and says “it made all of the difference<br />
in the world.”<br />
While the bulk of the space is covered<br />
in a large format porcelain tile,<br />
a glossy glass subway tile was chosen<br />
as a backdrop for the vanity to create<br />
contrast and drama. The backlighting<br />
of the mirror, the motion-activated<br />
toe kick lights, and those eye-catching<br />
light fixtures add layers of glow in<br />
this crisp, contemporary space.<br />
Editor’s note: This project won a 2020<br />
local and regional Contractor of the<br />
Year (CotY) award from the National<br />
Association of the Remodeling Industry.<br />
(NARI).<br />
3 Chrome fixtures, a smoky taupe<br />
color palette and creative lighting work<br />
together for a contemporary aesthetic.<br />
RESOURCES<br />
Contractor: Dave Fox Design-Build Remodelers<br />
Interior design:<br />
Michelle Mixter, CMKBD, Dave Fox Design-Build Remodelers<br />
Floor and wall tile: Crossville Empire Series from Hamilton Parker<br />
Glass tile: Island Stone from Hamilton Parker<br />
Tub: Duravit in matte finish<br />
Vanities: Omega frameless<br />
Light fixtures: Lavinia by Kichler<br />
Mirror: Custom by Dave Fox Design-Build Remodelers<br />
3<br />
housetrends magazine <strong>2021</strong> 69
Remodeling Done Right. CotY<br />
AWARDS<br />
Kircher Construction LTD<br />
Brentwood Builders, Inc.<br />
<strong>2021</strong> Miami Valley NARI CotYs<br />
Cabinet Creations Design Gallery, Inc.<br />
Residential Kitchen Under $30,000<br />
Residential Kitchen $30,000 to $60,000<br />
Residential Bath Under $25,000<br />
Residential Interior Element $30,000 and Over<br />
Residential Kitchen $60,000 to $100,000<br />
Residential Kitchen $100,000 to $150,000<br />
Residential Kitchen Over $150,000<br />
Greater <strong>Dayton</strong> Building & Remodeling<br />
Greater <strong>Dayton</strong> Building & Remodeling<br />
Residential Bath $25,000 to $50,000<br />
Residential Interior Under $100,000<br />
Residential Interior $100,000 to $250,000<br />
Entire House $500,000 to $750,000<br />
Commercial Specialty<br />
Commercial Exterior<br />
Brentwood Builders, Inc.<br />
Residential Exterior $50,000 to $100,000<br />
Residential Addition $100,000 to $250,000<br />
Residential Exterior $100,001 to $200,000<br />
Entire House $250,000 to $500,000<br />
Remodeling Designs, Inc.<br />
Luxe Kitchens and Baths by RA Cooks<br />
Remodeling Designs, Inc.<br />
Universal Design Entire House<br />
Kircher Construction LTD<br />
Universal Design: Bath<br />
Luxe Kitchens and Baths by RA Cooks<br />
Entire Home Remodel Under $250,000<br />
Regional CotYs<br />
Greater <strong>Dayton</strong> Building & Remodeling<br />
Residential Bath $25,000 to $50,000<br />
Commercial Exterior<br />
Brentwood Builders, Inc.<br />
Residential Exterior $50,000 to $100,000<br />
Cabinet Creations Design Gallery, Inc.<br />
James Construction<br />
and Renovation<br />
Remodeling Designs, Inc.<br />
Universal Design Entire House<br />
For more information go to naridayton.org<br />
HTDA0321.022
25% off mirrors, lamps and artwork<br />
PRICE ON ALL FIXTURES<br />
SUGGESTED LIST<br />
50% OFF<br />
GET READY FOR SPRING<br />
Remodeling or Building<br />
a new home, Premiere is<br />
where you need to come.<br />
Offering the newest<br />
in design and famous<br />
name lighting.<br />
COME SEE FOR YOURSELF WHY WE ARE THE LARGEST SHOWROOM<br />
IN DAYTON AND THE SURROUNDING AREA!<br />
Premiere Lighting is a division of Premiere Home Center<br />
630 Orchard Lane, Beavercreek • 937-429-8655<br />
Hours: Monday- Friday 8-5 and Saturday 9-3<br />
HTDA0321.018
advertiser index<br />
Bauer Roofing, Siding, Windows & Doors, Inc. ....73<br />
Bova Contemporary Furniture ............................65<br />
Buckeye Pools .....................................................37<br />
Cabinet Creations Design Gallery, Inc .................15<br />
Cedar Hill Furniture ............................................41<br />
Cincinnati Stoneworks.........................................74<br />
Coldwell Banker Heritage Realtors - Buckreus ....13<br />
Coldwell Banker Heritage Realtors - Duncan ......75<br />
Coldwell Banker Heritage Realtors - Heritage .......4<br />
Coldwell Banker Heritage Realtors - Patel .............5<br />
Custom Distributors, Inc .....................................26<br />
<strong>Dayton</strong> Society of Interior Designers ...................73<br />
Decorating Den - Julie Cochran ..........................18<br />
Franklin Art Glass Studios, Inc. .............................52<br />
G.A. White Homes ...............................................9<br />
Greater <strong>Dayton</strong> Building & Remodeling .................2<br />
Hamilton Parker ..................................................73<br />
Hanson Audio and Video ....................................56<br />
HotSpring Spa of <strong>Dayton</strong> ....................................76<br />
Landscape Lighting Resources .............................52<br />
Mauk Cabinetry By Design ..................................17<br />
Miami Valley Nari ................................................70<br />
Pathway Tables ....................................................51<br />
Peoples Bank ......................................................51<br />
Premiere Lighting ................................................71<br />
Requarth Co. Lumber, Millwork & Kitchens ...........7<br />
Siebenthaler Co. ...................................................6<br />
Snyder Brick & Block ...........................................41<br />
The Site Group ...................................................16<br />
The Spicy Olive ..................................................18<br />
Walnut Creek Senior Living Campus ...................11<br />
Find links to these<br />
advertisers and more<br />
in our digital editions<br />
at housetrends.com<br />
72 housetrends.com
Wh t Hir Desgne<br />
Receive a professional assessment<br />
Benefit from your Designer’s<br />
resources and contacts<br />
Obtain a look that is unique to you<br />
and your family’s lifestyle<br />
Achieve the WOW factor you desire!<br />
Just in time for<br />
Spring!<br />
Porcelain Pavers<br />
clean lines<br />
modern elegance<br />
low maintenance<br />
Our porcelain pavers<br />
are perfectly suited for<br />
any outdoor space and<br />
available in a variety of<br />
sizes and looks to match<br />
your unique style.<br />
Ask us about our stock<br />
collection today!<br />
2931 E. Kemper Road<br />
Sharonville, Ohio 45241<br />
513.276.4840<br />
hamiltonparker.com<br />
daytoninteriordesigners.com<br />
HTDA0321.014<br />
Tile, LVT & Natural Stone<br />
Showroom is Open by<br />
Appointment Only.<br />
HTDA0321.012<br />
THE ORIGINAL<br />
ROOFING, SIDING, WINDOWS & DOORS INC.<br />
SKYLIGHTS &<br />
✓ SUN TUNNELS<br />
✓<br />
GUTTERS &<br />
DOWNSPOUTS<br />
SHINGLE &<br />
✓ FLAT ROOFING<br />
METAL<br />
✓ ROOFING<br />
CHIMNEY CAPS<br />
✓ & FLASHING<br />
SOFFIT<br />
✓ SYSTEMS<br />
WINDOW TRIM<br />
✓ & SHUTTERS<br />
✓ VINYL SIDING &<br />
ALUMINUM SIDING<br />
STORM DOORS &<br />
✓ REPLACEMENT DOORS<br />
REPLACEMENT<br />
✓ BAY & BOW WINDOWS<br />
✓ WINDOWS<br />
REPLACEMENT<br />
WINDOWS<br />
3000 Springboro West | <strong>Dayton</strong>, OH 45439 | 937.298.3100 | www.bauerroofing.com<br />
HTDA0321.001
For your safety,<br />
we are now open by<br />
appointment only.<br />
Monday – Friday 8am to 5pm.<br />
Call to schedule<br />
your appointment.<br />
PERSONAL ATTENTION | SUPERIOR EXPERTISE | EXCEPTIONAL QUALITY<br />
Photos courtesy of William Manning<br />
Photography, Michaelson Homes<br />
and Auer Kitchens<br />
HTDA0321.025
DREAMING OF SPRING<br />
HELLO <strong>2021</strong><br />
After this past year, outdoor living could not be more important to many of us.<br />
Thinking about selling? Certified Luxury Home Specialist with 28 years of experience.<br />
View all listings at www.Greater<strong>Dayton</strong>Homes.com<br />
Billie Duncan-Hart - Associate Partner<br />
<strong>Dayton</strong> Realtors President Elect <strong>2021</strong> - Realtor of the Year 2018<br />
c. 937.623.7814 | bdhart@coldwellbanker.com<br />
HTDA0321.019
Published in conjunction with Buzz Publications, LLC<br />
4601 Malsbary Road, Cincinnati, OH 45242<br />
PRSRT STD<br />
U.S. POSTAGE<br />
PAID<br />
Buzz Publications,<br />
LLC<br />
HTDA0321.016


