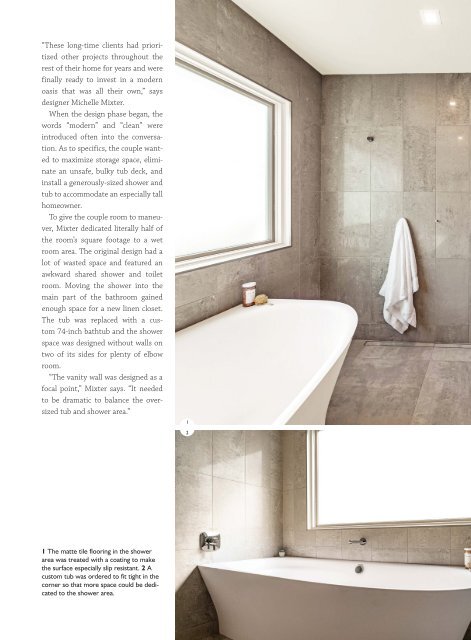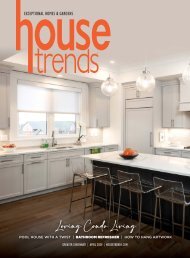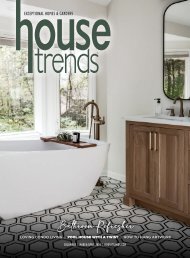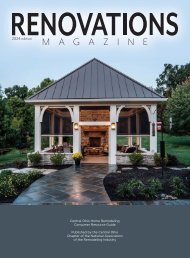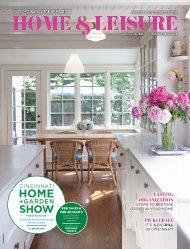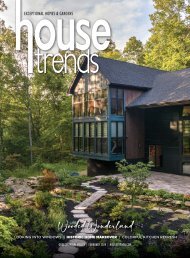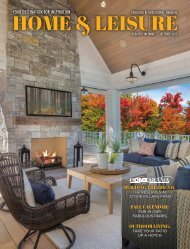Cincinnati April 2021
You also want an ePaper? Increase the reach of your titles
YUMPU automatically turns print PDFs into web optimized ePapers that Google loves.
“These long-time clients had prioritized<br />
other projects throughout the<br />
rest of their home for years and were<br />
finally ready to invest in a modern<br />
oasis that was all their own,” says<br />
designer Michelle Mixter.<br />
When the design phase began, the<br />
words “modern” and “clean” were<br />
introduced often into the conversation.<br />
As to specifics, the couple wanted<br />
to maximize storage space, eliminate<br />
an unsafe, bulky tub deck, and<br />
install a generously-sized shower and<br />
tub to accommodate an especially tall<br />
homeowner.<br />
To give the couple room to maneuver,<br />
Mixter dedicated literally half of<br />
the room’s square footage to a wet<br />
room area. The original design had a<br />
lot of wasted space and featured an<br />
awkward shared shower and toilet<br />
room. Moving the shower into the<br />
main part of the bathroom gained<br />
enough space for a new linen closet.<br />
The tub was replaced with a custom<br />
74-inch bathtub and the shower<br />
space was designed without walls on<br />
two of its sides for plenty of elbow<br />
room.<br />
“The vanity wall was designed as a<br />
focal point,” Mixter says. “It needed<br />
to be dramatic to balance the oversized<br />
tub and shower area.”<br />
1<br />
2<br />
1 The matte tile flooring in the shower<br />
area was treated with a coating to make<br />
the surface especially slip resistant. 2 A<br />
custom tub was ordered to fit tight in the<br />
corner so that more space could be dedicated<br />
to the shower area.


