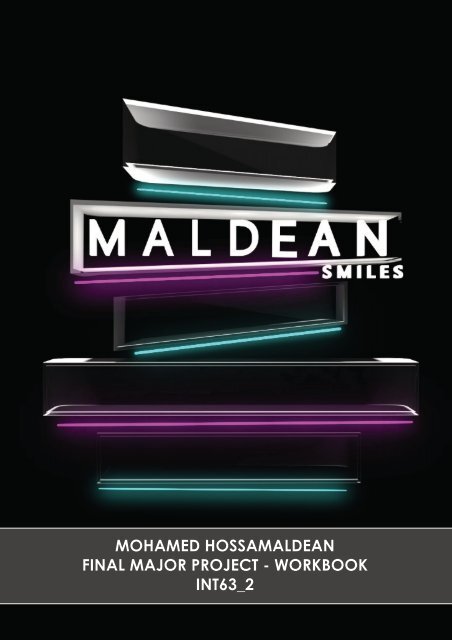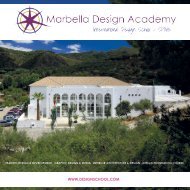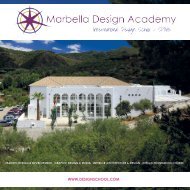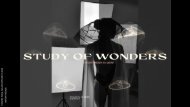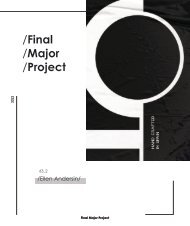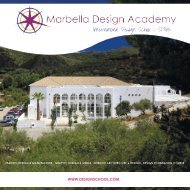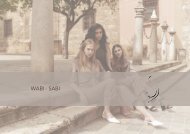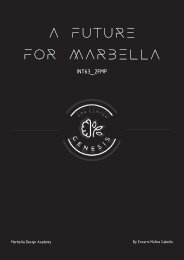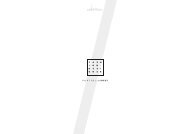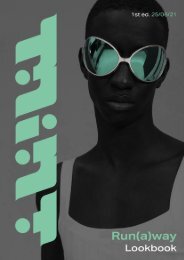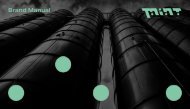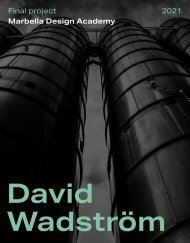"Maldean Smiles" Final project Workbook Mohamed Hossamaldean
For his final project, our recent graduate in Interior Architecture & Design Mohamed Hossamaldean, created a dental cosmetic center, “changing the world one smile at a time”. The idea behind the design of this building is to create a serene environment through architecture to counterbalance the feeling of stress and discomfort that most people experience when going to a dentist session. In order to create this feeling, Mohamed used the concept of floatation, binding 5 modules in an innovative way, as well as modern and colorful decorations and materials in a site that is normally associated to a white aesthetic. He thought about everything from lighting, structure, and specific decoration for the pediatric part of the clinic. Marbella Design Academy - Spain - Founded 1995 - Tuition in English - BA (Hons) in Interior Architecture & Design validated programme by the University of Bedfordshire https://www.designschool.com/interior-architecture/
For his final project, our recent graduate in Interior Architecture & Design Mohamed Hossamaldean, created a dental cosmetic center, “changing the world one smile at a time”.
The idea behind the design of this building is to create a serene environment through architecture to counterbalance the feeling of stress and discomfort that most people experience when going to a dentist session.
In order to create this feeling, Mohamed used the concept of floatation, binding 5 modules in an innovative way, as well as modern and colorful decorations and materials in a site that is normally associated to a white aesthetic.
He thought about everything from lighting, structure, and specific decoration for the pediatric part of the clinic.
Marbella Design Academy - Spain - Founded 1995 - Tuition in English - BA (Hons) in Interior Architecture & Design validated programme by the University of Bedfordshire
https://www.designschool.com/interior-architecture/
You also want an ePaper? Increase the reach of your titles
YUMPU automatically turns print PDFs into web optimized ePapers that Google loves.
MOHAMED HOSSAMALDEAN<br />
FINAL MAJOR PROJECT - WORKBOOK<br />
INT63_2<br />
1
Introduction<br />
Location<br />
Justification<br />
Analysis - Impact of design on society<br />
Issue and strategy<br />
Concept revealing<br />
Inspiration board<br />
Design development<br />
Function diagram<br />
Plot & Dimensions<br />
Technical drawings<br />
Images<br />
Animation<br />
Branding, Flyer & Poster<br />
Physical model<br />
Conclusion - Self evaluation<br />
TABLE<br />
OF<br />
CONTENTS<br />
INTERIOR ARCHITECTURE & DESIGN<br />
MARBELLA DESIGN ACADEMY<br />
INT63_2<br />
INTRODUCTION<br />
This <strong>project</strong> will be focusing<br />
on the Marbella fishing port<br />
La Bajadilla. It is planned to<br />
be transformed into a new<br />
sleek, high tech marina port<br />
for the future of Marbella. This<br />
<strong>project</strong> has been called the<br />
most important urban development<br />
that the Marbella<br />
area will see.<br />
FINAL MAJOR PROJECT<br />
In this <strong>project</strong> I am going to show you<br />
a one of a kind futuristic dental cosmetic<br />
center with the needs of the future<br />
of Marbella. It will be designed for<br />
one of the plots of the port and will be<br />
the first of its kind that offer luxurious<br />
dental and cosmetic services in the<br />
area.<br />
This is the future of Marbella where<br />
luxery meet the needs of dental cosmetic<br />
services, right here at the south<br />
of Europe.<br />
2 3
LOCATION<br />
La bajadilla port,<br />
Marbella, Spain<br />
4 5
LOCATION<br />
New Port in Poligono Industrial Zone,<br />
MARBELLA, SPAIN<br />
One of Marbella’s biggest ‘faux pas’ was to build an industrial estate on some of the most<br />
prime real estate Marbella has to offer, with some of its best beaches and amazing location,<br />
not to mention it is the first thing to visit after driving through the iconic Marbella sign, after driving<br />
through the sign most newcomers expect ‘The Golden Mile’ not somewhere to get your car<br />
serviced. Plans to move the industrial estate behind ‘La Cañada’ shopping centre to make way<br />
for a new high street zone, with luxury hotels boutique shops and stunning homes have been<br />
made. Then leading into one of Europes most impressive ports. BUT… who knows how long it will<br />
take, however we do know it will happen one day, whether it’s in the next 5 years, 10 years or<br />
15 years one thing is for sure it will happen and when it does it will transform Marbella. [2]<br />
With all this in mind Marbella’s future is bright, while there are of course going to be some delays<br />
with certain <strong>project</strong>s the overall trend is that of growth and development and this is why so many<br />
people choose to work, live and holiday in this stunning part of the world. If you are looking for an<br />
investment property to cash in on Marbella’s popularity while still being able to enjoy the property<br />
yourself or maybe you are looking to move somewhere with a better quality of life Marbella is<br />
definitely worth exploring further. [2]<br />
EXISTING VIEW OF THE AREA<br />
La Bajadilla<br />
THE PROPOSED PORT FOR THE FUTURE<br />
6 7
CURRENT VIEW OF LA BAJADILLA PORT<br />
Site visit<br />
This is the current view of the La Bajadilla port which is our site for this <strong>project</strong> and<br />
where the newly proposed port is going to see the light. Althani and his co-operation<br />
has proposed the plan and that made some anger to the fishermen whose<br />
main business is this port where they work every day. Also the image above shows<br />
the storage rooms of the fishermen and that would all be destroyed by the new<br />
port taking construction and that is what caused anger between the people living<br />
around there. The current views are stunning where you have direct view of the<br />
La Concha mountain which is the highest in the area and the Mediterranean sea.<br />
Most of the clear days you can even see parts of Africa.<br />
8 9
IMPACT<br />
OF<br />
DESIGN<br />
ON SOCIETY<br />
I am studying how the design of a dental clinic can affect the patients wellbeing and<br />
mental health while visiting the dentist.<br />
When a patient visits the dentist you are usually asked to stay in a waiting area until you<br />
are being called. This already builds up some thoughts and can bring anxiety to patients<br />
who have a fear of the dentist.<br />
When the patient is called for their appointment you are entering a hallway with clinics<br />
on each side and then the patient starts getting an anxious feeling hearing sounds from<br />
the machines in the clinics and sometimes even children could be crying from pain of<br />
the procedure and that keeps building up the fear and the anxiety of the patient.<br />
Dental clinic in Marbella Las<br />
Palmeras<br />
In my design proposal I want to have a solution for all these issues. My solution word for<br />
anxiety would be serenity. To be serine is to be in a calm state of mind and not being<br />
focused on different aspects that would bring bank anxiety, creating a serine environment<br />
for the patient so it can be in a relax mode from the moment of entering the building<br />
until leaving with the best experience of a dental clinic.<br />
10 11
R&H Dental clinic, Marbella<br />
IMPACT OF DESIGN ON SOCIETY<br />
IS DENTAL CLINICS DESIGN SUITABLE?<br />
STUDY<br />
Like most arts and skills in human society,<br />
architecture is also formed on the basis of<br />
specific principles and values. These principles<br />
and values originate from way of thinking and<br />
cultural values governing the society and at<br />
the same time, they are influenced by environmental<br />
and climatic conditions, economic<br />
conditions, political and other issues. Hasty<br />
process, development outside the standards<br />
and indifference to the principles of architecture<br />
have caused a profound change in<br />
dental clinics in most cities of the country.<br />
1. Does the architectural design of the entrance and lobby give<br />
the sense of welcoming in a dental clinic?<br />
2. Does the architecture design of waiting space suitable for the<br />
patient?<br />
3. Does the architectural design of dentist’s workroom suitable?<br />
4. Is the radiology space suitable?<br />
5. Are the commercial spaces designed in a way to interact with the<br />
patient?<br />
6. Does the entertainment place for children suitable?<br />
In these circumstances, these clinics, in particular<br />
the newly built clinics, are suffering from<br />
7. Is the lighting suitable for the patient and medics?<br />
significant problems in terms of aesthetic and 8. Is there adequate ventilation due to the bad smell of the dentistry<br />
physical characteristics , so that they cannot materials?<br />
respond to the physical and material needs<br />
and do not have a peaceful and comfortable<br />
9. Is the sound isolation good?<br />
atmosphere for patients.In this article, we<br />
will examine the challenges and problems of architecture<br />
and planning in the design of dental<br />
Yes, it is good Average No, it is poor No comment<br />
The deisgn is mainly based on a white pallete and even with the light<br />
clinics in Tehran, which is one of the challenges Ten dental clinics in different districts were selected for the<br />
of the healthcare system. Then, the patterns are survey and a total of one hundred staff and one hundred<br />
choice, and this can build up anxiety for the patients of the clinic based<br />
provided by which the dignity of patients and patients in dental clinics responded to these nine questions.<br />
on studies made on white light effect on the humans in interior spaces.<br />
staff will be retained in the dental clinic and science<br />
and new developments also be used. [1]<br />
12 13
JUSTIFICATION<br />
Why a dental clinic for the future of Marbella?<br />
Marbella is already a city famous<br />
for it’s cosmetics feild<br />
and tourists and also Spaniards<br />
come to the city of Marbella<br />
to get plastic surgery<br />
or cosmetic procedures. So<br />
why not incluse dental cosmetic<br />
as well as the main<br />
and new hub of luxery cosmetics<br />
of the city?<br />
People are becoming more<br />
and more addicted to dental<br />
cosmetic procedures<br />
and clinics are increasing<br />
gradually. Marbella’s future<br />
is full of tourism and investors<br />
and these people will want<br />
to come to the most luxuri-<br />
Ten years ago, people only went to the<br />
dentist for routine check-ups and procedures,<br />
such as getting roots canals and<br />
fixing cavities. Most of the emphasis was<br />
on restoring the utility of teeth. However,<br />
in today’s day and age, another branch<br />
of dentistry that is gaining increasing popularity<br />
is cosmetic dentistry.<br />
So many new procedures are now being<br />
carried out. These include shaping teeth,<br />
adding porcelain veneers, whitening teeth<br />
that have been decolorized over time due<br />
to the ingestion of certain foods or medications,<br />
replacing any missing teeth by inserting<br />
titanium implants that feel exactly<br />
like real teeth, and dozens more.<br />
The field has gained immense attention<br />
in the last decade or so. This is, perhaps,<br />
because of one simple reason: the first<br />
thing we notice about anyone is their<br />
smile. Therefore, more and more people<br />
are now heading to dental clinics in an<br />
attempt get their teeth fixed and achieve<br />
a smile that is brighter, whiter and more<br />
beautiful. [3]<br />
MOST POPULAR COSMETIC PROCEDURES<br />
1. Virtually all people interviewed<br />
(99.7%) believed<br />
that a smile is an important<br />
social asset.<br />
2. 96% of adults believe an<br />
attractive smile makes a<br />
person more appealing to<br />
members of the opposite<br />
sex.<br />
3. Three-quarters (74%) of<br />
adults feels an unattractive<br />
smile can hurt a person’s<br />
chances for career success.<br />
500€<br />
500-749€<br />
750-999€<br />
PATIENT SPEND ON COSMETIC<br />
DENTISTRY<br />
1.000-1.999€<br />
1.500-1.999€<br />
2.000-2.499€<br />
2.500,4.999€<br />
5.000-9.999€<br />
10.000-14.999€<br />
15.000-19.999€<br />
>20.000€<br />
The average price per<br />
procedure stayed somewhat<br />
flat or had modest<br />
increases between 2015<br />
and 2017. This cost varied<br />
by procedure. These are<br />
some examples of average<br />
cosmetic treatment prices<br />
in 2017:<br />
- Implant procedure:<br />
3,000€<br />
- Bleaching: 353€<br />
- Veneers: 1,313€<br />
14 15
SUSTAINABLE<br />
STRATEGY<br />
In this <strong>project</strong> we got the opportunity to choose and design one<br />
of the plots of the master plan and looking further into the future of<br />
Marbella and taking into consideration the needs of the city and the<br />
future of it. I will be applying some sustainability strategies for creating<br />
a building with minimal energy and maintanance costs.<br />
I plan to consider various sustainable solutions:<br />
- The glass used in the facade will be all smart self-cleaning glass<br />
where it uses the rain and the UV rays of the sun to self-clean and no<br />
need for maintenance and cleaning fees of the glass.<br />
- Water usage will be recyclable and used for vegetation.<br />
- Transparent solar cells with flexibility, and high efficiency in glass<br />
used in the facade, as Marbella area is mostly sunny throughout the<br />
year.<br />
- Use of easily cleaned and most durable materials for less maintanance.<br />
Since the present state is excess usuage of minerals and<br />
natural resources, that needs to be changed in the future and we<br />
should consider using materials that will live very long and does not<br />
have to be replaced every once and then.<br />
Normal glass<br />
Bio-clean glass<br />
16<br />
(4)<br />
17
PROBLEM:<br />
DISCOMFORT<br />
SOLUTION:<br />
SERENITY<br />
The individual when visiting a dental<br />
or cosmetic clinic might be intreged<br />
with a procedure or the design of the<br />
clinic it self and it can cause the patient<br />
discomfort or fear and I will be tackeling<br />
this problem through my design and<br />
solution.<br />
My solution for discomfort or the feeling<br />
of being anxious would be a serine<br />
environment where it is the right place<br />
to be when anxiousand how would I<br />
transform this serenity into architecture<br />
to help solve my problem for patients<br />
of dental and cosmetic centers.<br />
18 19
CONCEPT<br />
FLOATATION<br />
The concept for this <strong>project</strong> is floatation.<br />
Floating is often referred to as a<br />
feeling on your back in a warm pool or<br />
sea. The aches and stresses of the day<br />
are drifting away as you experience<br />
weightlessness and enjoy the complete<br />
peace of your surroundings.<br />
Design is for elevating the human experience<br />
and this is the goal of this <strong>project</strong><br />
how design will impact the patients<br />
of dental clinics. The floatation concept<br />
comes where you are in a complete<br />
new world while you are floating in water<br />
and your ears sink into the water you<br />
disconnect from reality and you can<br />
imagine whatever you want to imagine<br />
or be wherever you want to be and I will<br />
take you to my journey as you are floating<br />
and want to experience a whole<br />
new world where it elevated your experiences<br />
as an individual having discomfort<br />
issues when visiting a dentist.<br />
When you are floating you can discover<br />
more and you are in a different experience<br />
and this will be <strong>Maldean</strong> Smiles. A<br />
whole new dentistry experience for the<br />
future of Marbella and the world of clinic<br />
design.<br />
20 21
Floatation in architecture could be<br />
shown in many different ways. There<br />
are some examples of floating architecture<br />
which is literally buildings floating<br />
mainly on water or on a surface and<br />
there are some examples that give you<br />
the sensation of floating and showing a<br />
building as a floating matter and this is<br />
what I will be experimenting with in this<br />
<strong>project</strong>.<br />
FLOATATION<br />
FEELING FROM<br />
STREET<br />
VIEW<br />
In the sketch on the left top corner<br />
is showing the prespective of the<br />
viewer from street angle that will<br />
look at the structure of the building<br />
and when having more distance<br />
between each volume as you go<br />
up with the floors you get a more<br />
floatation architecture<br />
Parthenon optical corrections used in Ancient<br />
Greek Architecture. You can appreciate<br />
the different distancing between the<br />
colums and I will be using the same method<br />
in my <strong>project</strong> to create the effect of<br />
floatation in my structures.<br />
22 23
INSPIRATION BOARD<br />
In my inspiration board I wanted to include<br />
the images which inspired me to<br />
create a building completely separated<br />
looking from the other and as well<br />
how I wanted the interior to have a flow<br />
and same style and language.<br />
The images you see here are mostly targeting<br />
the same look I was going for but<br />
I wanted my building to really stand out<br />
as a floating conceptual building and<br />
also to maintain the simplicity and not<br />
much geometry and different materials<br />
used in the facade to make the guest<br />
not frustrated but wanted to discover<br />
what’s inside this structure.<br />
24 25
DESIGN DEVELOPMENT<br />
Anxiety: - Long hallways<br />
- Machine noises<br />
- Lighting<br />
In these sketches, I want to show how anxiety<br />
is referred when there is a patient called<br />
into the clinic and they pass through the<br />
hallway and can hear noises and these tight<br />
hallways with many clinics could cause anxiety<br />
for the patient.<br />
Having the opposite of these anxious feelings<br />
of the space and to make it more serine<br />
for the patient I have been playing<br />
around with ideas of separating volumes<br />
and creating natural space and a flow.<br />
In this part of the<br />
design development<br />
I was thinking<br />
to have cubic<br />
and rectangular<br />
volumes attached<br />
with wires<br />
where the clinics<br />
will be and then<br />
I decided that it<br />
could cause some<br />
fear to some patients<br />
as it could<br />
be too much for<br />
them although it<br />
would be a kind<br />
of experience to<br />
go to a capsule<br />
hanged ad that<br />
could serve as a<br />
kind of distraction<br />
from the procedure<br />
to something<br />
completely else<br />
to just discover<br />
what is that capsule<br />
and getting<br />
g the experience<br />
of being in there.<br />
Serenity: - Open space<br />
- Separation<br />
- Simplicity<br />
Floatation, hanged<br />
capsules with wires<br />
Flowy interior design, distraction<br />
26 27
DESIGN DEVELOPMENT<br />
Cubic - rectangular<br />
shapes<br />
Le corbusier pillar style and<br />
how I can float my building<br />
Cubic and rectangular volumes with rounded edges<br />
28 29
Experimenting with different<br />
type of geometries of the cubes<br />
and rectangles.<br />
Trying different cores for the building, developed<br />
later into a singular core<br />
Simplicity,<br />
<strong>Final</strong><br />
sketch<br />
30 31
FINAL SKETCH<br />
DESIGN DEVELOPMENT AND FINAL SKETCHES<br />
The idea was to create something that would completely<br />
stand out from the bunch and would be an icon not only to<br />
the port but to the world of dentistry and design.<br />
Design is there to change people’s lives and that is the whole<br />
point of this <strong>project</strong>. This building is shaped to change people’s<br />
life from being scared to go to the boring dentist and<br />
be there for a couple of hours they would love to go there<br />
and experience all the fun from before entering the building<br />
until the last moment when they are leaving and still<br />
wanting to be there for a bit longer after their procedures.<br />
Design is to elevate human experience and by creating<br />
this final design it is creating a completely new experience<br />
for the patients and the world to look different to what is<br />
just ordinary and the rules of design and make them open<br />
their mind more into different things and not get afraid of<br />
change because that is what designers are here to do is to<br />
elevate the peoples live through their designs and to shape<br />
our daily lives.<br />
In the development, after getting the volumes and shapes<br />
I wanted to work with, I was experimenting with the core of<br />
the building and how to make it function and hold the five<br />
structures together but still to maintain the floatation feeling.<br />
In the sketches of different geometries, I was experimenting<br />
how I could make the structure look more distorted or<br />
attached to the floor with a pillar but then I thought I could<br />
keep it simple as simplicity always works with discomfort<br />
which is my issue and then I experimented with simpler geometries<br />
until I came to this final look and then was experimenting<br />
more in 3D and sketch models until I came to<br />
the final design proposal which will come in the upcoming<br />
slides.<br />
32 33
FUNCTION<br />
DIAGRAM<br />
VIP CLINIC &<br />
LOUNGE<br />
LAB, STUDENTS<br />
PEDIATRIC CLINIC<br />
CLINIC N ° 1 &<br />
SURGICAL UNIT<br />
RECEPTION, ADMINIS-<br />
TRATION, EXPERIENCES<br />
CORE, ENTRANCE<br />
ACCESS<br />
In my function diagram you can see that the building<br />
is been carefully separated into different functions and<br />
very minimal and clean. This is part of the strategy to<br />
comfort the patients and solve the problem I am addressing<br />
in the <strong>project</strong>.<br />
The entrance and the accessibility to the building is in<br />
the core of the building which attaches each volume<br />
as it reaches to the top and also accesses drones to the<br />
elevators and the different cubes of the building.<br />
In the first structure, you will find the Administration and<br />
Reception and then another part of the structure will be<br />
serving as the Waiting Lounge.<br />
The second structure will have the clinic which will be<br />
for adult patients who are coming for cosmetic dental<br />
procedures or surgery and it will be only private individual<br />
clinics with massage and leisure activities.<br />
The third structure will have the dental clinic that will be<br />
for children of the age 3 till 16. It will be with designs that<br />
attract children and make them distracted from all surrounding<br />
thoughts of the procedure.<br />
The fourth structure will exhibit the lab, sterilization units<br />
and lab technicians, as well as a mini restaurant for the<br />
staff and students where students can have their graduation<br />
practice in this exclusive building.<br />
The fifth and final top structure will have our high end<br />
sleek design VIP Lounge and clinic for our extra special<br />
patients. At the end of the day, this is the most unique<br />
and most luxurious clinic of Europe and the world here<br />
in the Althani port (Marbella), so it will have this lounge<br />
as the top floor for exclusive views and private drone<br />
landing and access to it without passing the reception<br />
or ground floor entrance.<br />
34 35
FINAL LOOK<br />
(Frontal view)<br />
I had to made the core larger since<br />
I had to include the stairs and not<br />
just an elevator for security purposes<br />
and fire escape. The volumes would<br />
go on top of each other so this would<br />
be the frontal and final look of the<br />
building as an exterior.<br />
36 37
PLOT CHOSEN &<br />
FUNCTION DIAGRAM 1<br />
DIMENSIONS<br />
20.5 m²<br />
10.3 m²<br />
29.1 m²<br />
45.50<br />
14.00<br />
27.2 m²<br />
The full plot of the chosen area for this <strong>project</strong><br />
is 45.50 m X 14.00 m and has a square<br />
area of 633 m2.<br />
The plot is at the end of the port right at<br />
the edge where you have free open water<br />
space right after it and where the yachts<br />
will be and I have chosen this plot for this<br />
specific <strong>project</strong> since I want to create open<br />
space feeling for the patients of the clinic<br />
and at the edge of the port it attracts more<br />
exclusivity to the place and more luxury,<br />
certainly more patients will be attracted<br />
to it as it will also have magnificent views<br />
that aren’t at all interrupted by neighboring<br />
structures. In this case the plot is chosen to<br />
be at this location for its high end spot.<br />
The dimensions of the plot will not all be consumed for building space, the space will be<br />
organized and distributed carefully without full usage of its capacity in ground level for<br />
construction.<br />
84.8 m²<br />
16.4 m² 16.4 m²<br />
Reception area<br />
Lounge & circulation<br />
Experience room 1<br />
Experience room 2<br />
Meeting room<br />
Staff room and offices<br />
Toilets (Dissabled and abled)<br />
In the first floor, we have the reception function diagram,<br />
you can appreciate the separation of space,<br />
as soon as you enter you will find the reception in front<br />
of you where you reach from where you enter the<br />
core of the building and the elevator guides you to<br />
the first floor you are directly opened to the reception<br />
where they will guide you to which floor you will be<br />
attended.<br />
The lounge and circulation area is all around the core<br />
of the building. Then you have the toilet, disabled and<br />
non-disabled toilets are on the left end corner of the<br />
floor where it is easily accessible. The two experiences<br />
halls on the corners of the reception and they are<br />
placed there so the patient can directly view it from<br />
the sides as they enter the building and be curious<br />
to discover more and to experience the space. The<br />
meeting and staff rooms are on the other end of the<br />
reception part for urgent meeting or reception staff<br />
meetings with nurses in the mornings so I have made<br />
two spaces that are accessible to each other and<br />
that wouldn’t bather the vibe of the reception and<br />
entrance.<br />
38 39<br />
24.8 m²
0,1 мТл<br />
0,1 мТл<br />
0,1 мТл<br />
FUNCTION DIAGRAM 2<br />
FUNCTION DIAGRAM 3<br />
11.3 m²<br />
19.1 m² 17.9 m²<br />
19.1 m²<br />
17.9 m²<br />
17.3 m²<br />
17.9 m²<br />
27.2 m²<br />
17.9 m²<br />
56.5 m² 56.5 m²<br />
92.0 m²<br />
27.2 m²<br />
Lounge & circulation<br />
Massage room<br />
Bar<br />
Meeting room<br />
Clinics<br />
Radiologist office<br />
Dental Radiology<br />
Surgery room<br />
In the second floor, we have the clinic function diagram.<br />
Right when you enter the floor you will find<br />
the lounge and circulation to the clinics and I had<br />
this space open for non-claustrophobic feelings<br />
and to have the nurses waiting for the patients<br />
and welcoming them. Then we have the massage<br />
room which is a wing connected with the surgery<br />
room so they can enjoy a massage treatment before<br />
there Orthodontic surgery they will be having.<br />
On the left side you have the bar where your waiting<br />
family or friends can enjoy a quick drink or a<br />
Spanish tapa while they are waiting their loved<br />
ones or also for patients or outsiders.<br />
Then, we have the two clinics which are connected<br />
aby a meeting room in the middle which is connected<br />
to both clinics for more functionality of the<br />
space. Then, we have the radiology room and the<br />
radiologist office in the left end of the floor.<br />
Clinics<br />
Entertainment<br />
Lounge & circulation<br />
23.9 m² 23.9 m²<br />
23.4 m²<br />
Here we have the third floor of the building which<br />
will be the pediatric floor where I wanted to create<br />
two complete different ambiences.<br />
In this function diagram you can see the clinics are<br />
on both sides of the floor and then we have a digital<br />
screen on the floor where kids can interact with<br />
and have a fun time and would want to discover<br />
more. So even if the child is scared the entertainment<br />
in the floor would just directly guide the child<br />
to the entrance of the clinic.<br />
The rest area is for easy circulation and view of the<br />
outside from the glass of the walls.<br />
40 41
FUNCTION DIAGRAM 4<br />
FUNCTION DIAGRAM 5<br />
Students<br />
22.2 m²<br />
63.8 m²<br />
22.2 m²<br />
20.2 m² 20.2 m²<br />
6.8 m²<br />
6.8 m²<br />
27.2 m²<br />
6.3 m² 6.3 m²<br />
36.0 m²<br />
36.0 m²<br />
18.2 m² 18.2 m²<br />
27.2 m²<br />
92.8 m²<br />
Students<br />
41.1 m²<br />
Lounge & circulation<br />
In the fourth floor of the building there is the lab<br />
where, as soon as you enter, the floor you will have<br />
the circulation and lounge area.<br />
LAB 1 (Students & Staff)<br />
Staff and student room<br />
Student practice area<br />
LAB 2 (Only staff - Sterilization)<br />
On the right side when you enter there is the first<br />
lab where it will be for students and lab technicians.<br />
The second lab is for sterilization and manufacture<br />
of veneers, crowns, etc. Then we have<br />
the student practice area which will consist of five<br />
dental chairs for ten students.<br />
On the entrance left side we have the student staff<br />
room so as soon as you enter you also have leisure<br />
and not just work and labs. Behind that we have<br />
the toilets, disabled and un-disabled.<br />
Lounge & circulation<br />
Guest wings<br />
Hallway experience<br />
Lounge & Circulation<br />
The last but not least floor we have is the VIP floor of<br />
the clinic. As soon as you enter you have the lounge<br />
which will have a massage bed and a foot massage<br />
lounge where the visitors can have as soon as<br />
they arrive to the clinic and then they will be guided<br />
to their wings which there is one on each side of<br />
the floor with its own private bathroom, (the glass<br />
on the bathroom walls will be dimmable for privacy<br />
from the exterior).<br />
Then, we have a hallway to each VIP clinic which<br />
will have stunning exclusive views from the top of<br />
the building to the port and the open sea.<br />
Toilets (Dissabled and abled)<br />
Private bathrooms<br />
42 43
SITE PLAN<br />
My building will be facing south west<br />
as it will be facing the port and the<br />
entrance in yellow.<br />
You can see where my plot is in white<br />
and it is a rectangular plot. This site<br />
plan shows the whole proposed port<br />
which is going to replace the current<br />
La Bajadilla. The site has many commercial<br />
spaces, skyscraper which will<br />
host a five-star hotel and many other<br />
plots. My plot is commercial and this<br />
is where the dental clinic (<strong>Maldean</strong><br />
Smiles) will see the light.<br />
44 45
TOP VIEW<br />
In the top view, you can appreciate<br />
the levels of the building where you<br />
see only three of the floors since the<br />
other two are overshadowed by the<br />
larger ones on top of them. In the<br />
next slide you will see the levels from<br />
ground. The less shaded ones represent<br />
the bottom and the more shaded<br />
are the top ones.<br />
46 47
ELEVATION<br />
SIDE VIEW<br />
Elevation with levels<br />
Latest - 26/05/21<br />
TECHNICAL<br />
ELEVATION<br />
FRONT DRAWINGS VIEW<br />
30.00<br />
30.00<br />
26.80<br />
25.80<br />
26.80<br />
25.80<br />
22.40<br />
22.40<br />
20.50<br />
20.50<br />
17.10<br />
17.10<br />
15.50<br />
15.50<br />
12.10<br />
10.80<br />
12.10<br />
10.80<br />
7.40<br />
6.40<br />
7.40<br />
6.40<br />
3.00<br />
3.00<br />
0.00<br />
0.00<br />
In the side elevation you can appreciate that the structures have the same width<br />
and that they are on top of each other regarding having the spacing between<br />
them which increases as you go up. The first, second, and fifth floors have glass on<br />
the sides there and the third and fourth do not have glass but glass only on the corners<br />
that cover the structure as well and that is why I have represented it in this way.<br />
You can see right before the last level we have the level of the fence which is at<br />
26.80 meters which is made for security reasons for the rooftop access of the VIP<br />
Clinic & wing. It is a one meter tall fence.<br />
In my elevation I am showing how the volumes are composed in a way that there<br />
is spacing from each one of them so it conveys my concept of floatation. From the<br />
ground there is a 2.5m space for the elevator in the cylindrical glass structure which<br />
is also the core of the building. Moving along you see the first volume which is going<br />
to be the Administration Center and Reception, the distance from this volume to the<br />
next will be 1m which goes to the second structure which will be the first clinic and<br />
consultation center and then 1.3m distancing to the third structure following 1.6m distance<br />
to the 4th and finally 1.9m to the final structure which will have its own entrance<br />
and since it is a VIP clinic and lounge it will have a private drone landing space and<br />
the entrance by elevator from the top which also has a distance of 2.5m. So by this<br />
spacing you can appreciate the floatation sense from the street view.<br />
You can see right before the last level we have the level of the fence which is at 26.80<br />
meters which is made for security reasons for the rooftop access of the VIP Clinic &<br />
wing. It is a one meter tall fence.<br />
48 49
N<br />
SITE PLAN (TECHNICAL)<br />
TOP VIEW<br />
FLOOR PLANS<br />
ADMINISTRATION & RECEPTION CENTER<br />
40.00<br />
14.50<br />
30.00<br />
20.50 25.80<br />
0.00 10.80 25.80 10.80<br />
0 1 2 3 4 5<br />
3.05<br />
N<br />
0 1 2 3 4 5<br />
0.00 10.80 20.50 25.80 25.80 10.80<br />
30.00<br />
50 N<br />
51<br />
0 1 2 3 4 5<br />
This is the top view of the<br />
building and here you have<br />
a detail where you can see<br />
the levels of each floor starting<br />
from the ground 0.00<br />
until the tip of the building<br />
which stretches high from<br />
the ground at 30 meters. First<br />
level is not visible at the top<br />
view since it is over topped<br />
by the second floor which<br />
has a level of 10.80 meters.<br />
The top floor has a level of<br />
25.80 meters which then has<br />
the rest of the core which<br />
goes up to the tip which has<br />
a level of 30 meters from<br />
ground level.<br />
In the administration and reception floor which will be the first floor of the dental building. It will be hosting<br />
the reception right when you access the floor with the elevator in the core. Your first stop and as<br />
soon as the elevator doors are open you can see the reception in front of you which will be a screen<br />
and not as all the ordinary receptions we have nowadays. It will be a reception where you can have<br />
your appointments made online with codes that you can enter in the screen and then you are guided<br />
to one of the floors of the buildings depending on your treatment. The first floor also has two exclusive<br />
experiences which are the two side on the right and left side of the reception where on the right side<br />
there will be 3 capsules where you enter and can play video games of teeth education where it can<br />
make the patients have more fun and not focus on the treatment itself and also can get educated in<br />
what exactly is the treatment they are getting.<br />
On the left side, you will find the famous futuristic spa table where you enter a different world with no<br />
stress and you fight under light and forget all the discomfort and fear. As you move along you will find<br />
the lounge where you can see the lines on the floor will be LED integrated lighting that will follow you to<br />
the seating area which is designed as a cocoon so as a safe house to the guests of the building where<br />
they can sit and have a chat or as they wait as well. The chairs shown in the 3D are very soft comfortable<br />
arm chairs exclusively made for the guests of Malden smiles, the dentistry building. Moving along<br />
there is two toilets and one accessible handicapped toilet. We also have a small storage area in the<br />
toilet for cleaning and so forth products or equipment. The last area of the floor is for the administration<br />
meeting rooms where they gather and discuss work issues and administrating the building entirely.
CLINIC N ° 1 Massage and restaurant<br />
CLINIC N ° 2 & Pediatric clinic<br />
Screen<br />
Screen<br />
Screen<br />
Screen<br />
N<br />
0 1 2 3 4 5<br />
N<br />
0 1 2 3 4 5<br />
In the clinic building, the first thing as you exit the elevator will be the lounge where you can<br />
have a nice view of the port and Marbella from the platform designed to accommodate four<br />
different seating units that are facing the most fascinating views of the port. Moving along on<br />
the sides you will find the main wing on the right side which will be the surgical wing of the clinic<br />
and since it is a dental cosmetic center we will not have as much surgical cases so for that<br />
reason we only have one unit where the patient can enjoy the massage service right before<br />
the surgery as it is a tough part and the patient might feel anxious or afraid of the surgical procedure.<br />
On the left side of the lounge, you will see the mini restaurant/bar where the patients and staff<br />
on this floor can enjoy a quick break with nice views of the port and can go back to work very<br />
much happy and the patients goes to their treatments with a clear mind as this is one of the<br />
experiences the dental center offers. The radiology units are made on purpose on the bar side<br />
as the patients can wait there for their turn and can be relaxed as they get their images done<br />
by the radiologist specialists with care. Last but not least we have our two dental clinics units<br />
where they have their private meeting are for patient, doctor meetings that will be between<br />
the two units for sustainable space usage.<br />
In the pediatric clinic it is a whole new experience. As the child who has a procedure in the clinic<br />
they must follow a screen that gives them direction to their clinic slot and this screen is interactive<br />
as the child guided with the parent are walking on it interacts with the patient creating a<br />
fun experience and a kind of distraction to the patient from the procedure they are outgoing.<br />
Then as soon as they enter the rectangular volume inside the building they are shocked with<br />
the pattern made with light shown in the 3D images. As well as their superhero’s panels brushing<br />
their teeth and this instantly creates this effect on the child that they want to keep their teeth<br />
healthy as their superhero’s and that will create a fun atmosphere for the child as they are not<br />
focused at all on the noise or any discomfort feelings they will have entering the clinic and it all<br />
fades away when they are in this whole new world of fun.<br />
In each rectangular volume there will be a separation of the two clinics with a slight panel and<br />
on each side there will be a simple glass panel that will create a more private and hostile environment<br />
between the two clinics on each volume. The glass openings on each side is for the<br />
view of the port and the landscape when the patients are on the dental chair but closed on<br />
the sides since the volumes have a pattern with light that will be disrupting the exterior so I have<br />
decided to close that part and not have it with glass.<br />
52 53
Lab, Sterilization, Educational center<br />
VIP Clinic & wing<br />
N<br />
0 1 2 3 4 5<br />
N<br />
0 1 2 3 4 5<br />
The lab building which is my fourth floor of the building will be a complete research wing which will<br />
have a part for the students graduating from the dentistry faculty at the year to have their training in<br />
the most exclusive dentistry building in the area. As soon as you enter the floor on your left side you<br />
will find the lab technicians break area and lounge where they can interact with students having<br />
also their lunch or coffee break so I created an atmosphere where they can interact with different<br />
fields of dentistry and can gain experiences even from staff working in the building. On the right side<br />
you will find Lab 1 which will be experimenting area for students and to do their casts and to start<br />
experimenting with the lab and the future of lab work.<br />
The VIP Clinic and lounge is the most exclusive part of the building and it can host two different<br />
parties of guests at the same time. It is the final and fifth floor of the dental building and it<br />
is designed just to accommodate the guests of the VIP clinic where they can be the VIP of society<br />
and they can come from different parts of the country or the world and instead of them<br />
looking for a luxurious hotel nearby I have decided to add a wing on each side of the floor to<br />
accommodate them for a night before or after their procedure depending on their schedule<br />
or if they wish to stay for more nights they could also book it as a room instead of having a hotel<br />
depending on availability.<br />
The second lab is right behind it with its private entrance and this is where the lab technicians will<br />
be constructing the crowns, veneers etc... of the cosmetic dentistry procedures performed in the<br />
building. Right behind the elevator you can see five different dental units that are going to be for<br />
prosthetic patients that is just a head with fake teeth for the students to perform practice and when<br />
they are ready they could meet the dentists of the clinic and work hand in hand with them. There is<br />
also one disabled toilet and one other toilet in this floor for staff and students.<br />
There will be two private clinics for each party which can be a maximum of two guests.<br />
They can enjoy an exclusive massage, treatment, and dental treatment of its own kind right in<br />
the most luxurious port of Europe. The toilet glass walls will be dimable for privacy and that they<br />
cannot view it from the exterior.<br />
54 55
3.18<br />
1 мТл<br />
0,5<br />
мТл<br />
0,3 мТл<br />
0,1 мТл<br />
DIMENSIONS<br />
First and second floors<br />
DIMENSIONS<br />
Third and fourth floors<br />
4.34 4.51 8.55<br />
4.10 13.30<br />
17.40<br />
4.28 7.34 4.28<br />
16.00<br />
1.83 2.00 2.00 2.00 2.00 2.00 2.00 2.07<br />
4.34 2.15 2.36 2.26 2.31 2.28 1.70<br />
2.67<br />
2.67<br />
2.67<br />
0.51<br />
2.67<br />
1.78<br />
3.01<br />
1.78<br />
1.27<br />
0.17<br />
0.17<br />
0.85<br />
0.85<br />
0.19<br />
0.19<br />
1.81<br />
1.81<br />
5.84<br />
0.19<br />
0.19<br />
1.81<br />
1.81<br />
0.19<br />
0.19<br />
1.74<br />
5.65<br />
1.74<br />
0.19<br />
0.19<br />
2.46<br />
2.08<br />
1.18<br />
2.08<br />
1.69<br />
1.18<br />
3.22<br />
1.19<br />
2.10<br />
5.65<br />
7.57<br />
2.08<br />
1.68<br />
2.08<br />
5.40<br />
2.59<br />
6.04<br />
6.04<br />
14.40<br />
14.40<br />
6.04<br />
6.04<br />
3.10<br />
3.10<br />
8.56<br />
7.57<br />
2.69<br />
2.70<br />
5.50<br />
1.78<br />
5.50<br />
1.05<br />
2.37<br />
Screen<br />
Screen<br />
5.85<br />
1.24<br />
2.86<br />
2.85<br />
Screen<br />
Screen<br />
3.50<br />
3.50<br />
1.61<br />
2.67<br />
1.30<br />
5.49<br />
1.30<br />
2.67<br />
1.61<br />
1.70 0.17 2.14 0.17 2.14 0.17 2.14 0.17 2.14 0.17 2.14 0.17 2.11 0.17 1.70<br />
17.40<br />
2.23 12.59 2.58<br />
4.86 5.47 4.61 5.37 4.69<br />
25.00<br />
2.14 0.17 2.39 0.17 1.83 0.17 1.83 0.17 1.83 0.17 1.83 0.17 1.83 0.17 1.83 0.17 1.83 0.17 1.83 0.17 1.83 0.17 2.14<br />
2.31 2.56 2.00 2.00 2.00 2.00 2.00 2.00 2.00 2.00 2.00 2.14<br />
2.36<br />
2.36<br />
14.00<br />
1.65<br />
5.15<br />
7.20<br />
0.17 1.55 0.19<br />
1.81<br />
0.19<br />
1.81<br />
0.19<br />
5.13<br />
0.17 1.65<br />
1.91<br />
3.04<br />
1.23<br />
1.16<br />
2.29<br />
2.75<br />
2.00<br />
3.00<br />
2.65<br />
1.88<br />
2.35<br />
9.42<br />
1.46<br />
11.50<br />
11.13<br />
0.84<br />
1.37<br />
9.42<br />
2.36<br />
2.66<br />
3.00<br />
1.47<br />
3.75<br />
1.48<br />
1.48<br />
1.65<br />
1.65<br />
0.17<br />
0.17<br />
14.40<br />
10.97<br />
14.00<br />
14.00<br />
10.97<br />
0.17<br />
2.00<br />
3.22<br />
0.90<br />
0.90<br />
0.17<br />
4.08 4.08<br />
0.90<br />
0.90<br />
2.67<br />
2.67<br />
1.66 0.17 1.83 0.17 1.83 0.17 1.83 0.17 1.83 0.17 1.83 0.17 1.83 0.17 2.06<br />
16.00<br />
3.26 15.69 3.45<br />
22.40<br />
3.43 18.96<br />
3.26 0.17 1.83 0.17 1.83 0.17 1.83 0.17 1.83 0.17 1.83 0.17 1.83 0.17 1.83 0.17 2.14 0.17 2.61<br />
3.43<br />
3.37<br />
7.20<br />
4.09<br />
1.21 0.87<br />
1.89 0.88 1.30<br />
1.89 0.88 1.30<br />
4.09<br />
1.21<br />
1.88<br />
1.21<br />
0.17<br />
2.51<br />
0.19<br />
1.81<br />
0.19<br />
1.81<br />
0.19<br />
1.81<br />
0.19<br />
2.00<br />
0.17 1.48<br />
14.00<br />
7.29<br />
6.71<br />
7.66<br />
3.66<br />
1.31<br />
1.77<br />
14.40<br />
6.74<br />
7.66<br />
1.68 0.19 1.59 0.19<br />
1.81<br />
0.19<br />
1.81<br />
0.19<br />
6.74<br />
2.67<br />
3.46<br />
2.08<br />
1.93<br />
2.05<br />
6.09<br />
2.08 1.00 0.72<br />
2.75<br />
0.57 1.47 1.29<br />
0.13 0.90 0.28<br />
6.20<br />
3.09 1.18<br />
6.20<br />
6.29<br />
3.20<br />
0.67<br />
1.84<br />
2.86<br />
2.71<br />
9.72<br />
1.46<br />
1.18<br />
0.87<br />
11.50<br />
11.13<br />
0.84<br />
1.18<br />
9.71<br />
1.371.47<br />
1.84<br />
3.20<br />
5.25<br />
1.16<br />
1.39<br />
2.78<br />
1.71<br />
6.10<br />
4.96<br />
2.67<br />
1.87 0.17<br />
10.70<br />
0.19 1.83<br />
14.34<br />
2.67<br />
2.67<br />
2.36<br />
2.36<br />
3.26 0.17 1.83 0.17 1.83 0.17 1.83 0.17 1.83 0.17 1.83 0.17 1.83 0.17 1.83 0.17 2.14 0.17 2.61<br />
2.14 0.17 2.39 0.17 1.83 0.17 1.83 0.17 1.83 0.17 1.83 0.17 1.83 0.17 1.83 0.17 1.83 0.17 1.83 0.17 1.83 0.17 2.14<br />
22.40<br />
25.00<br />
3.39 15.80 3.21<br />
56 57
5.55<br />
DIMENSIONS<br />
Fifth floor<br />
DIMENSIONS<br />
Core<br />
5.60<br />
0.78 6.50 6.33 0.79<br />
14.40<br />
4.20<br />
0.20 1.46 0.17 2.14 0.17 2.14 0.17 2.14 0.17 2.14 0.17 1.50 0.17 1.66 0.20<br />
1.10<br />
1.10<br />
0.51<br />
2.67<br />
2.67<br />
1.61<br />
1.61<br />
2.35<br />
0.51<br />
2.57<br />
6.92<br />
2.90<br />
13.40<br />
1.62 0.19<br />
1.81<br />
0.19<br />
1.81<br />
0.19<br />
1.81<br />
0.19<br />
1.81<br />
0.19<br />
1.81<br />
0.17<br />
2.67<br />
1.73<br />
4.41<br />
2.42<br />
1.24<br />
1.06<br />
1.97<br />
1.10<br />
0.82<br />
5.55<br />
3.72<br />
1.10<br />
1.10<br />
1.36<br />
1.36<br />
0.20 1.46 0.17 2.14 0.17 2.14 0.17 2.14 0.17 2.14 0.17 1.50 0.17 1.66 0.20<br />
14.40<br />
0.82<br />
1.10<br />
1.97<br />
1.06<br />
1.24<br />
4.41<br />
2.42<br />
1.73<br />
2.67<br />
1.62 0.19<br />
1.81<br />
0.19<br />
1.81<br />
0.19<br />
1.81<br />
0.19<br />
1.81<br />
0.19<br />
1.81<br />
0.17<br />
13.40<br />
0.61 9.68 2.61<br />
5.60<br />
1.10<br />
4.40<br />
4.60<br />
2.71<br />
2.40<br />
1.40 1.28 1.47<br />
4.20<br />
0.30<br />
1.10<br />
5.60<br />
0.79 12.93 0.67<br />
5.60<br />
58 59
N<br />
0 1 2 3 4 5<br />
N<br />
0 1 2 3 4 5<br />
N<br />
N<br />
N<br />
0 1 2 3 4 5<br />
Screen<br />
Screen<br />
0 1 2 3 4 5<br />
0 1 2 3 4 5<br />
Screen<br />
Screen<br />
N<br />
0 1 2 3 4 5<br />
SECTIONS<br />
SECTION AA<br />
First floor<br />
E<br />
25.80<br />
E<br />
A<br />
22.40<br />
Fifth floor<br />
20.50<br />
A<br />
D<br />
6.40<br />
D<br />
17.10<br />
Fourth floor<br />
3.00<br />
15.50<br />
C<br />
C<br />
B<br />
12.10<br />
10.80<br />
Third floor<br />
6.40<br />
3.00<br />
2.03<br />
1.98<br />
0.36 0.48 0.13<br />
0.66 0.31 2.03<br />
3.00<br />
0.40<br />
2.60<br />
0.22<br />
0.70<br />
1.40<br />
0.65<br />
2.10<br />
1.01<br />
0.65<br />
1.40<br />
0.20 3.00<br />
0.20<br />
B<br />
7.40<br />
Second floor<br />
Section AA’ is for the first floor cutting on the left side of the floor showing<br />
the Experience hall 1, Lounge, the staff room and offices.<br />
6.40<br />
A<br />
A<br />
3.00<br />
60 61<br />
First floor
N<br />
0 1 2 3 4 5<br />
N<br />
0 1 2 3 4 5<br />
N<br />
N<br />
Screen<br />
Screen<br />
Screen<br />
0 1 2 3 4 5<br />
Screen<br />
0 1 2 3 4 5<br />
Screen<br />
Screen<br />
Screen<br />
Screen<br />
SECTION BB<br />
Second floor<br />
SECTION CC<br />
Third floor<br />
B<br />
B<br />
C<br />
C<br />
B<br />
B<br />
10.80<br />
10.80<br />
15.50<br />
C<br />
C<br />
15.50<br />
7.40<br />
7.40<br />
12.10<br />
12.10<br />
15.50<br />
10.80<br />
10.80<br />
7.40<br />
7.40<br />
0.90 2.11<br />
0.90 2.11<br />
0.91<br />
0.91<br />
1.00<br />
1.00<br />
3.00<br />
3.00<br />
3.02<br />
0.61 3.02<br />
0.61<br />
0.20.20.200.29 1.90 0.23<br />
0.20.20.200.29 1.90 0.23<br />
0.66<br />
0.66<br />
2.19<br />
2.19<br />
1.90<br />
1.90<br />
0.90<br />
2.12<br />
0.90<br />
2.12<br />
15.50<br />
12.10<br />
12.10<br />
3.00<br />
3.00<br />
2.72<br />
2.72<br />
0.91<br />
0.91<br />
2.72<br />
2.72<br />
0.91<br />
0.91<br />
2.72<br />
2.72<br />
Section BB’ belongs to the second floor where I cut the same area as the<br />
rest of the floors where you can see the massage room with the surgery<br />
room which is a the left wing of the clinic.<br />
Section CC’ belongs to the pediatric clinic which will host two clinics on<br />
each side separated with a panel of a comic character which will be<br />
shown in the following renders. I am cutting right after the edge of the<br />
rectangular shaped structure and you can see the panels where the<br />
comic characters will be and the two dental units with the storage units<br />
and the middle separation panel which is covered by one of the front<br />
panels.<br />
62 63
N<br />
0 1 2 3 4 5<br />
N<br />
0 1 2 3 4 5<br />
SECTION DD<br />
Fourth floor<br />
SECTION EE<br />
Fifth floor<br />
E<br />
D<br />
E<br />
D<br />
20.50<br />
25.80<br />
17.10<br />
22.40<br />
20.50<br />
25.80<br />
17.10<br />
0.20 2.80<br />
3.00<br />
0.90 0.16 1.74 0.20<br />
3.00<br />
1.06<br />
0.22<br />
1.25<br />
0.09<br />
1.06<br />
0.20 0.20<br />
3.00<br />
22.40<br />
2.91<br />
0.14<br />
2.86<br />
3.00<br />
1.00<br />
2.92<br />
0.05<br />
0.03<br />
1.00<br />
3.00<br />
0.20.20 2.60<br />
Section DD’ belongs to the LAB floor and there you can see the cut showing<br />
you the two labs for sterilization and manufacture of the crowns etc.<br />
Section EE’ which belongs to the VIP floor and there you can see the<br />
hallway, parts of the clinic and the radiology area.<br />
64 65
MOOD & MATERIAL BOARD<br />
The mood I wanted to set is experience<br />
while floating and discover<br />
new things and possibilities<br />
that help you grow as a person.<br />
Also including the interaction to<br />
show how I want the clinic to interact<br />
with the patient and not<br />
be just a boring space and the<br />
patient wants to leave as soon<br />
as possible.<br />
For the material board I am using<br />
glossy materials, Metallic<br />
matte finish, acrylic panels and<br />
glass and the colours used are to<br />
make contrast with the decorations,<br />
furniture and lighting.<br />
66 67
The exterior image here is<br />
the main view of the building<br />
where its perspective shows<br />
you the elevation of each floor<br />
how they are floating from one<br />
another in different spacing’s<br />
between each of the five floors.<br />
EXTERIOR IMAGE<br />
68 69
This is a frontal image of<br />
the building where you see<br />
the first three stories. In the<br />
background you see the<br />
port and Marbella.<br />
EXTERIOR IMAGE<br />
70 71
In this exterior perspective I wanted to show the<br />
view from the top as I wanted the viewer to respect<br />
the way how each floor looks completely<br />
floating.<br />
EXTERIOR IMAGE<br />
72 73
This is the reception area where the table has the shape<br />
of a distorted tooth as it matches the distorted image<br />
of the building which is the logo of Malden smiles. So it<br />
is a cohesive and artistic corner also you will see later in<br />
the animation that the wall behind the reception itself is<br />
also distorted.<br />
Reception<br />
INTERIOR IMAGE<br />
RECEPTION<br />
(FIRST FLOOR)<br />
N<br />
0 1 2 3 4 5<br />
74 75
This is the lounge on the first floor where patients and guests could relax and if there is<br />
waiting they can be seated there in front of them there will be drinks and snacks for them<br />
to enjoy until they are called to go to one of the top floors where they will be attended.<br />
The table has illuminated light to look floaty and also in all the building you will find the<br />
vertical lights that will simply look like it is carrying the walls and the structure of the building<br />
to make it look more hanged and floaty. The grey colour of the fabric on the chairs<br />
are chosen so it gives contrast to the surrounding and the light.<br />
N<br />
0 1 2 3 4 5<br />
Reception<br />
INTERIOR IMAGE<br />
RECEPTION LOUNGE<br />
(FIRST FLOOR)<br />
76 77
VR EXPERIENCE FOR KIDS & ADULTS<br />
In the first floor I wanted to create different experiences for the guests of the<br />
clinic as soon as they enter the building. When the elevator doors open you<br />
will directly find those light cubic structure that are on a corner on your right<br />
that will have VR glasses and controllers for children and adults to experience<br />
a once in a lifetime gaming of dentistry and to trey to be a dentist on a game<br />
by using the VR and that would help them destress and enjoy being at a dental<br />
clinic where most people are afraid to go or doesn’t want to spend much time<br />
there.<br />
Reception<br />
N<br />
0 1 2 3 4 5<br />
INTERIOR IMAGE<br />
VR EXPERIENCE ROOM<br />
(FIRST FLOOR)<br />
78 79
1 мТл<br />
0,5мТл<br />
0,3 мТл<br />
0,1 мТл<br />
In this interior image you can view the entrance<br />
of Clinic 1 where you will find a quote to inspire<br />
you to get your new smile. You will be ready to<br />
enter your new world of dentistry and to have<br />
the most exclusive dental procedures with experiences<br />
throughout the building.<br />
INTERIOR IMAGE<br />
CLINIC 1<br />
(SECOND FLOOR)<br />
N<br />
0 1 2 3 4 5<br />
80 81
In this interior<br />
image you can<br />
view the entrance<br />
of Clinic<br />
2 where you will<br />
find a quote to<br />
inspire you to get<br />
your new smile.<br />
You will be ready<br />
to enter your new<br />
world of dentistry<br />
and to have the<br />
most exclusive<br />
dental procedures<br />
with experiences<br />
throughout<br />
the building.<br />
INTERIOR IMAGE<br />
CLINIC 2<br />
(SECOND FLOOR)<br />
82 83
1 мТл<br />
0,5мТл<br />
0,3 мТл<br />
0,1 мТл<br />
The dental clinic will have the platforms in the<br />
bottom and the top with different lighting elements<br />
depending on the mood of the dentist<br />
and the patient. The side board is for the tools<br />
illuminated with LED lighting.<br />
INTERIOR IMAGE<br />
CLINIC 1<br />
(SECOND FLOOR)<br />
N<br />
0 1 2 3 4 5<br />
84 85
In the pediatric clinic you see the fun panels that are movable in a very slow motion<br />
and the kids can enjoy how the pattern is and as they touch it, it can move with them<br />
so it is also an interactive wall as from the exterior it is completely dark and then they<br />
enter to this new theme and technology.<br />
Screen<br />
Screen<br />
INTERIOR IMAGE<br />
PEDIATRIC CLINIC<br />
(THIRD FLOOR)<br />
In here you can also see the side table for the nurses and the dentist where they keep<br />
their tools and it does not disrupt the pattern that is seen in the walls of the clinic.<br />
Screen<br />
Screen<br />
N<br />
86 0 1 2 3 4 5<br />
87
In the pediatric clinic you see the fun panels that are movable in<br />
a very slow motion and the kids can enjoy how the pattern is and<br />
as they touch it, it can move with them so it is also an interactive<br />
wall as from the exterior it is completely dark and then they enter<br />
to this new theme and technology.<br />
Screen<br />
Screen<br />
INTERIOR IMAGE<br />
PEDIATRIC CLINIC<br />
(THIRD FLOOR)<br />
Screen<br />
Screen<br />
88 N<br />
89<br />
0 1 2 3 4 5
In the Pediatric Clinic floor, which is the third floor, you see in the interior images the interactive<br />
floor where the children can play and be distracted from the procedure.<br />
Right when you enter from the elevator you are going to see the interactive floor on your<br />
left and right side where they direct you to the entrances of the clinic where you will be in<br />
a way trapped but in a positive way to enter and you won’t know that the clinic is in there<br />
as the panels you can see on each side has the entrance they open and you enter to the<br />
clinic for your procedure and the kids will be happy and excited to interact.<br />
INTERIOR IMAGE<br />
PEDIATRIC CLINIC<br />
(THIRD FLOOR)<br />
90 N<br />
91<br />
Screen<br />
Screen<br />
0 1 2 3 4 5<br />
Screen<br />
Screen
The Pediatric clinic will have these panels with comic characters<br />
that the kids have as a distraction and won’t really focus<br />
on the procedure rather than seeing these and kids always<br />
have superhero’s as an example and they want to be exactly<br />
like them so by having these comic characters brushing their<br />
teeth’s it can set an example to the children.<br />
Screen<br />
Screen<br />
INTERIOR IMAGE<br />
PEDIATRIC CLINIC<br />
(THIRD FLOOR)<br />
Screen<br />
Screen<br />
92 N<br />
93<br />
0 1 2 3 4 5
94 95
This is the exclusive bedroom of the VIP floor where the guests<br />
of the clinic can experience the only stay in dental clinic of the<br />
future where the tourists can come and also stay in the clinic<br />
instead of getting a hotel room they can board in the dental<br />
clinic for their procedure and leave back to their city or area<br />
after being done and this is a part of the experience of the VIP<br />
floor.<br />
96 97<br />
N<br />
0 1 2 3 4 5<br />
INTERIOR IMAGE<br />
VIP WING<br />
(FIFTH FLOOR)
INTERIOR IMAGE<br />
VIP WING<br />
(FIFTH FLOOR)<br />
98 99
This is the VIP clinic and here you can see when<br />
the door of the clinic is open to the hallway and<br />
it will usually be open as it is a very private floor<br />
and each of two clinics has their own entrances<br />
with the hallway seen.<br />
INTERIOR IMAGE<br />
VIP CLINIC<br />
(FIFTH FLOOR)<br />
100 101<br />
N<br />
0 1 2 3 4 5
In these interior images, I am showing you the<br />
VIP clinics hallway where you can appreciate<br />
the blue light which is often referred to<br />
as the light of relaxing moods.<br />
In some of the hospitals, the medical staff<br />
has their own private blue light room where<br />
they go to relax and let their negative energy<br />
out. When you enter the space it glows<br />
up and you can change the intensity as you<br />
wish.<br />
INTERIOR IMAGE<br />
VIP CLINIC HALLWAY<br />
(FIFTH FLOOR)<br />
102 103<br />
N<br />
0 1 2 3 4 5
MODEL<br />
MAKING<br />
MATERIALS USED:<br />
- Foam<br />
- PVC<br />
- Glue<br />
- Plastic transparent sheets<br />
- Grey paint<br />
SCALE: 1:60<br />
The model was created with scale 1:60. I have tried using scale 1:50 but decided<br />
to use 1:60 since it is the perfect size to also be movable easily since the other<br />
scaled were either too big or too small.<br />
I have created this physical model using PVC and plastic transparent paper imitating<br />
the glass of the facade. By creating each floor separately, you can see<br />
some of the floors interior walls as well modeled in the images bellow.<br />
FIRST FLOOR<br />
FOURTH FLOOR<br />
SECOND FLOOR<br />
FIFTH FLOOR<br />
104 105
EXTERIOR<br />
IMAGES<br />
SCALE: 1:60<br />
These are the exterior images of the physical model. I have added the<br />
lighting so it is more clear how each floor looks floating with the lighting.<br />
In the exterior also added plastic transparent paper to show the glass in<br />
the facade and from it you can see the structures of the interior.<br />
106 107
ANIMATION<br />
VIDEO<br />
Please find the<br />
animation of the<br />
dental clinic building<br />
(MALDEAN SMILES)<br />
LINK: https://vimeo.<br />
com/562041272<br />
Programs used:<br />
3Ds MAX<br />
TwinMotion<br />
After Effects<br />
The animation is consisting of interior and exterior videos taken from 3Ds MAX<br />
and TwinM otion and then put together for editing and exporting on After Effects.<br />
The exterior videos are showing the elevations of the building and I really wanted<br />
to focus on the part where the exterior is completely floating looking where<br />
my concept is clearly shown as each floor is floating on its own but in reality it is<br />
attached to the core of the building but would never be showing in the street<br />
views which is the main target. Also wanted to show how the lights of the interior<br />
would show in the exterior and in the night and sunset views.<br />
The interior animations are taken in four of the five stories of the buildings showing<br />
the main parts exposed on each of the floors. This is <strong>Maldean</strong> Smiles complete<br />
animation. Please find it in the link attached on my Vimeo account.<br />
108 109
HOW TO CONTACT<br />
@<strong>Maldean</strong>Smiles<br />
https://www.instagram.<br />
com/maldeansmiles/<br />
https://www.twitter.<br />
com/maldeansmiles/<br />
https://secure.skype.com/<br />
maldeansmiles/profile<br />
HOME ABOUT US WHAT WE OFFER VIP BOOKINGS<br />
CONTACT US<br />
110 111
FLYER<br />
FINAL POSTER<br />
112 113
REFERENCES<br />
CONCLUSION<br />
Self evaluation<br />
1 - http://tojdac.org/tojdac/VOLUME6-AGUSPCL_<br />
files/tojdac_v060AGSE109.<br />
pdf<br />
2 - https://abodeinternational.com/2019/07/15/<br />
the-future-of-marbella-2/<br />
At the end of this final major <strong>project</strong> and the journey I took, It was quite an intense<br />
<strong>project</strong> as it is the largest in square meters’ size <strong>project</strong> we have taken in the three<br />
years of study, this <strong>project</strong> had have an impact in me and how to communicate my<br />
design in several different ways, like creating physical and study models, creating<br />
an animation video with 3D and technical drawings, also using Photoshop. It was a<br />
great journey. I have always wanted to design a one of a kind dental clinic but by<br />
designing for the future it push the boundaries of my thoughts and made me think<br />
outside the box and to create something completely futuristic from the facade to<br />
the interior and the conceptual idea of this <strong>project</strong> but still respecting the same style<br />
I use in my <strong>project</strong>s.<br />
3 - https://www.comprehensivedentistry.com.<br />
au/dental-cosmetic-surgery-statistics-2/<br />
4 - https://www.techexplorist.com/transparent-solar-cells-flexibility-high-efficiency/29277/<br />
Self Evaluation:<br />
This <strong>project</strong> was a complete <strong>project</strong> from exterior to interior it really opened my<br />
mind and made me think of the future and where it will stand for us designers to<br />
express our style and how would it be reacted as from the audience. I have read<br />
many articles about different dental centers around the world and how patients<br />
and staff can react and what aspects can tackle that. Overall I am very happy with<br />
the outcome and the production of this <strong>project</strong> from start to end and the ways of<br />
communicating my design.<br />
Please also find attached in the subbmision folder of the final design report as well.<br />
FINAL MAJOR<br />
PROJECT INT63_2<br />
MOHAMED HOSSAMALDEAN<br />
114 115


