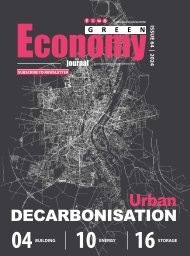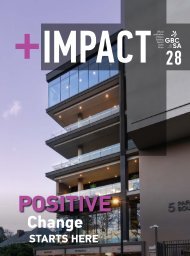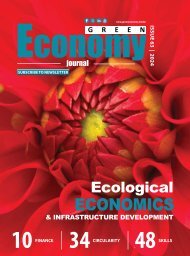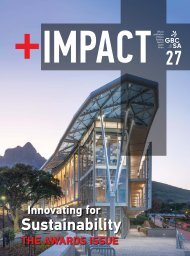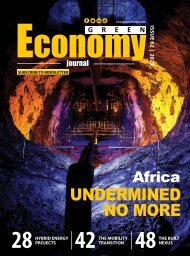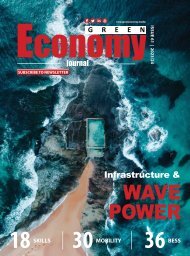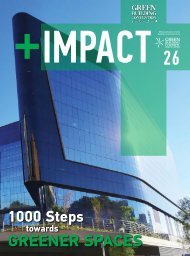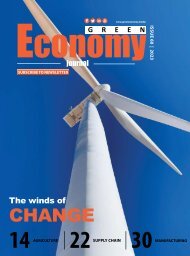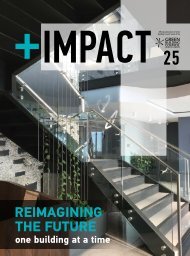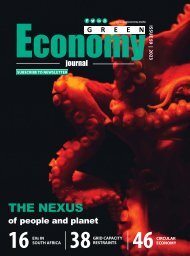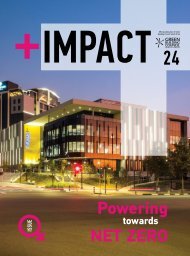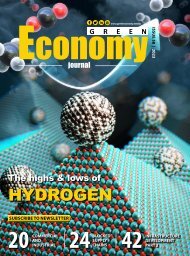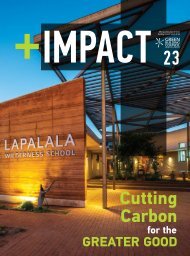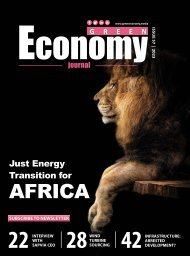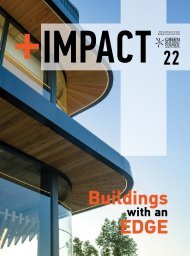+IMPACT MAGAZINE ISSUE 18
You also want an ePaper? Increase the reach of your titles
YUMPU automatically turns print PDFs into web optimized ePapers that Google loves.
PROJECT<br />
PROJECT<br />
identified site was an established ‘mini<br />
forest’, with several trees of significance,”<br />
says Waheed Parker, of Jacobs Parker<br />
“The<br />
Architecture. “A study was undertaken<br />
to determine the type, location and condition of each<br />
tree on site, and trees which could be relocated on campus<br />
were identified to create a space where a building could<br />
be inserted in between the remaining trees.” Parker<br />
says that by situating the building between mature<br />
trees, the building feels connected to the surrounding<br />
natural context.<br />
The spaces on the ground floor provide visual access to<br />
the established trees on site, and the inhabitants of the<br />
upper floors are situated between the canopies of these<br />
trees. The upper floors also have sweeping views of the<br />
cricket oval, Upper Campus and the mountains to the<br />
west, and Lower Campus and the Cape Flats to the east.<br />
“The intention was for the building to recede into the<br />
background by respecting the unique grain and scale of<br />
the Middle Campus environment, as well as the location,<br />
geometry and vegetation of the specific site,” Jacobs<br />
Parker’s Faizel Jacobs explains. “The distillation of this<br />
idea manifests itself in the form of a building which is<br />
‘quiet’, sensitive, and respectful of its context, feeling ‘as<br />
if it has always been there.’ That said, it is by no means<br />
timid, and holds its own in terms of its form and its<br />
urban contribution.”<br />
A HIGHLY ACTIVATED ENVIRONMENT<br />
The resulting design offers a user experience which<br />
engages the site holistically and integrates the building<br />
with the landscape. As tenants can view the existing forest<br />
from communal areas, many of which are designed as<br />
group-working or informal gathering spaces, a highly<br />
activated environment is created, in which it is easy to<br />
orientate oneself. The staff room feels private and discreet,<br />
without feeling “tucked away” or losing its connection with<br />
nature, while the programmes on the upper levels feel as if<br />
they’re suspended in the canopies of trees, a feeling which<br />
is largely created by the careful articulation of glazing in<br />
the façades, to admit, frame or obscure views from outside.<br />
This connection to nature and external views is a<br />
very important green building feature that improves<br />
the wellbeing of individuals in the building, both from<br />
a positive psychological perspective connecting with<br />
nature, as well as reducing eye-strain and headaches by<br />
allowing individuals to change their focus from internal<br />
objects and screens to external objects. “Another benefit<br />
The spaces on<br />
the ground floor<br />
provide visual<br />
access to the<br />
established trees<br />
on site.<br />
which occupants will experience includes the building’s<br />
excellent natural light penetration, owing to its narrow<br />
footprint,” says Francois Retief of Sow and Reap, the green<br />
building consultant for the project. “Blinds, shading and<br />
performance glazing have been used to mitigate glare and<br />
unwanted heat gain, so there is a good balance of daylight<br />
and warmth in the space. Openable windows allow for<br />
natural ventilation, while additional fresh air is also added<br />
and ‘tempered’ during hot or cold conditions to achieve a<br />
comfortable yet energy-efficient environment.”<br />
Manfred Braune, director: environmental sustainability,<br />
UCT, says that occupants also benefit from the fact that<br />
most of the floors in the circulation space are a polished<br />
concrete, which is a finish that does not emit any Volatile<br />
Organic Compounds (VOCs). It is also a very lowmaintenance<br />
finish that will last for many years. “Then<br />
there’s the fact that the building has a UCT Food & Connect<br />
store in it, which is really convenient and means that<br />
occupants don’t need to drive away from the building for<br />
a coffee or lunchtime snack. Surrounding buildings can<br />
also enjoy this benefit and will see many staff and students<br />
walking to this building for a coffee or snack. This is an<br />
important green building feature, because short vehicle<br />
trips have higher emissions where the petrol/diesel engine<br />
can burn cleaner on longer trips.”<br />
The location of the building is very central in itself in<br />
that it is within walking distance to both the main road,<br />
and the surrounding campus. Public transport options<br />
such as the UCT Shuttle Bus offer further connectivity.<br />
The fact that the main circulation staircase is located in<br />
a very central and visible location with the elevator less<br />
visible, is also a positive health benefit to occupants, as<br />
it encourages more use of the staircase. It also consumes<br />
less energy.<br />
A benefit which occupants<br />
will experience is the<br />
excellent light penetration.<br />
In addition to the cafeteria, staff facilities, office<br />
accommodation, meeting rooms and spaces for hot desking,<br />
the building comprises of a 250-seat raked lecture hall,<br />
seminar spaces, a computer laboratory, social learning<br />
spaces, a graduate research commons and a wet laboratory.<br />
In terms of energy consumption, the base building is<br />
targeting 100 kWh/m²/year, which is an improvement<br />
of almost 40% compared to the national standard for<br />
this building type, which will equate to approximately<br />
R315 000 saving per annum compared to standard design.<br />
This is mostly achieved through the harnessing of daylight<br />
and natural ventilation. One of the essential design<br />
elements for the office spaces has been converting one of<br />
the four windows into a solid insulated panel that can also<br />
be opened. Although lecture theatres will still be equipped<br />
with heating and cooling systems, occupancy sensors will<br />
ensure they are deactivated once the rooms are empty.<br />
The School of Education’s (SoE) targeted water<br />
consumption is 550kl per year. This is an improvement<br />
of more than 70% on typical sites of this type. This is<br />
largely due to the fact that the landscaping has been<br />
specifically designed to avoid irrigation with potable<br />
Although lecture theatres will still be<br />
equipped with heating and cooling<br />
systems, occupancy sensors will<br />
ensure they are deactivated once<br />
the rooms are empty.<br />
water. “We’ve taken a very conscious approach of retaining<br />
the existing landscape where possible and planting to<br />
match that landscape,” says Retief. “While some watering<br />
may be necessary during the first few months, once fully<br />
established, the locally appropriate plants used on site<br />
should no longer require regular irrigation.” In addition,<br />
instead of directing all rainfall into the storm-water system,<br />
the building’s gutters and downpipes have been designed<br />
to transport it back into the surrounding landscape<br />
to replenish the cut-off supply of groundwater which<br />
previously fed the trees on the lower end of the site.<br />
This water-wise approach continues inside the building<br />
where the most efficient and practical fixtures have been<br />
chosen for toilets and taps. “Water submeters are also in<br />
place so you can get data if you need it on where water is<br />
being used as well as to detect leaks,” says Braune.<br />
Reducing potable water consumption and energy<br />
consumption are two critical areas that UCT is currently<br />
focusing on in terms of its environmental sustainability<br />
strategy. Braune says that balancing land use and ecology,<br />
such as in the case of the SoE, is also a priority, as is the<br />
mandate to create healthy environments for staff and<br />
students through maximising fresh air, removing indoor<br />
pollutants and pathogens, and optimising daylight and<br />
external views.<br />
“The university is aiming to become a net zero energy/<br />
carbon, water and waste-to-landfill campus by 2050 or<br />
sooner and is in the process of developing detailed plans<br />
and feasibility studies of how it will achieve this and by<br />
when this is possible, at what capital cost. This exercise<br />
of developing the feasibility and plans for this will take a<br />
few years, bearing in mind the complexity of the university<br />
across five different campuses with a transient community<br />
of about 28 000 students annually. This will require small<br />
incremental shifts every year to transform such a large<br />
institution – but in some rare instances we might see<br />
big shifts where leap frogging and major technological<br />
advances are possible at low cost,” says Braune.<br />
While there are sometimes misconceptions around<br />
the costs of green buildings, the SoE project has cost<br />
only marginally more than a regular building would have.<br />
He adds: “On this project, it ended up being only about<br />
1.5% more expensive than a non-green building, which<br />
Education buildings are<br />
extremely important in the<br />
green building movement.<br />
shows how achievable a Green Star rated green building<br />
actually is.”<br />
While attaining a Green Star certification is a major feat,<br />
the real challenge lies in sustaining it. Once the building is<br />
in use, UCT will monitor energy and water consumption,<br />
with these statistics being displayed on a big screen in the<br />
foyer in order to create awareness.<br />
“Education buildings are extremely important in the<br />
green building movement. They offer not only a conducive<br />
learning environment, but in themselves become a learning<br />
resource and example on how to address the major<br />
environmental concerns we face,” Retief concludes.<br />
44 POSITIVE IMPACT <strong>ISSUE</strong> <strong>18</strong><br />
POSITIVE IMPACT <strong>ISSUE</strong> <strong>18</strong><br />
45




