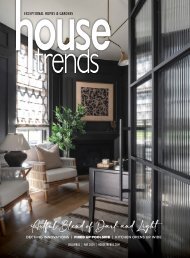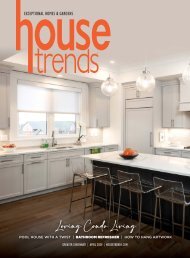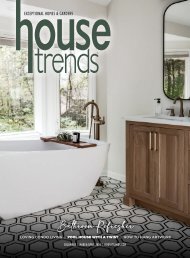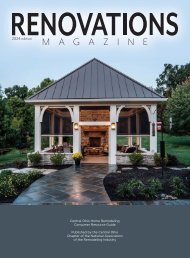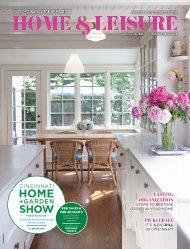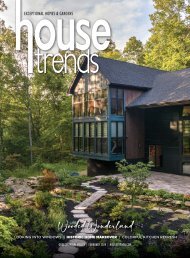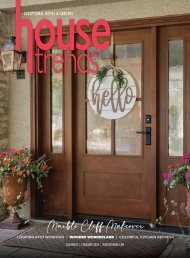Columbus July 2022
Create successful ePaper yourself
Turn your PDF publications into a flip-book with our unique Google optimized e-Paper software.
SEEING THE LIGHT<br />
Once inside, a spacious 16-foot tall entry sets<br />
the tone for this light-filled, open concept home.<br />
A grand staircase wraps around a 27-foot-long<br />
chandelier that descends from the entry ceiling to<br />
the floor of the lower level.<br />
“Brian and I looked for hours and days and<br />
weeks for that chandelier,” Judy says. “We both<br />
liked it. It’s from Israel. The glass pieces are handmade.<br />
It was delivered in two large boxes.”<br />
Aging-in-place features include no steps into<br />
the home from the garage and a design with an<br />
elevator shaft should that option be needed in<br />
the future.<br />
Downstairs are two guest rooms, a game area,<br />
and a bar with seating at the island. This space<br />
comes in handy when the couple’s family and<br />
friends visit.<br />
But it’s the wall featuring a dramatic, black,<br />
floor-to-ceiling bookcase that intrigues grandkids<br />
and guests alike. By grabbing a sweet spot on one<br />
of the shelves, a large panel of the bookcase slides<br />
open to reveal a bonus exercise room.<br />
“That hidden room was Brian’s idea,” Judy says.<br />
ABOVE A sleek bar area provides options when the couple<br />
entertains family on the lower level. MIDDLE A sizeable<br />
section of the bookcase glides open easily to reveal a secret<br />
space. BOTTOM Hand-blown sconces by local artist Jim<br />
Delange flank both sides of the range hood.<br />
GOING WITH THE FLOW<br />
Back upstairs, the home is divided into two wings:<br />
the private side includes the primary suite and a<br />
guest room with an ensuite bath. On the opposite<br />
side of the floor plan are the working rooms of<br />
the home—the kitchen, great room and dining<br />
area—which all flow easily between one another<br />
with no walls separating them.<br />
The kitchen is a show stopper with it’s expansive,<br />
quartzite topped island which measures over<br />
ten by four feet. A strip of windows brings a bit<br />
of the outdoor in above hickory cabinets with an<br />
oatmeal finish. The island is stained a soft black<br />
with what Judy refers to as a subtle cherry undertone.<br />
The backsplash is covered in large-format<br />
porcelain tiles which compliment the island’s<br />
countertop. Joe Chapman with Sims-Lohman<br />
was instrumental in the design of this space.<br />
“Joe was an incredibly valuable part of the<br />
team,” Jerry says. “Joe and I went round and<br />
round on that backsplash before settling on that<br />
tile,” Judy adds. But their effort was worth it<br />
when you see the completed space.<br />
“I just love it,” says Judy. ➻<br />
housetrends magazine <strong>2022</strong> 23






