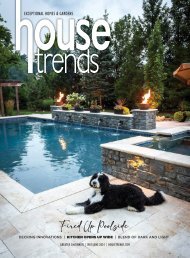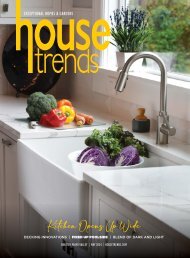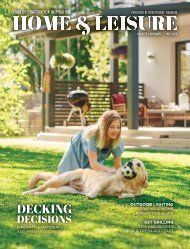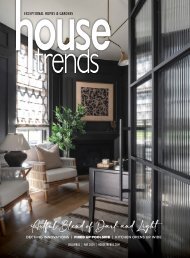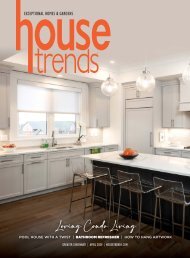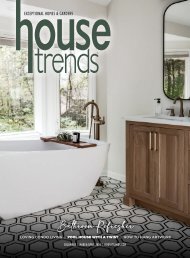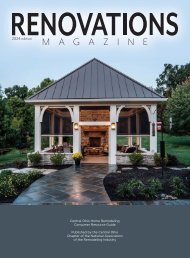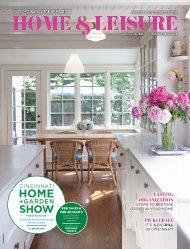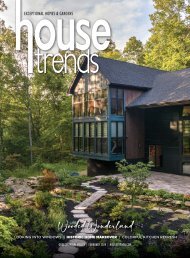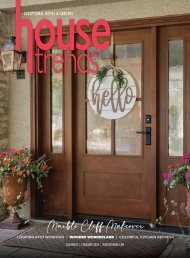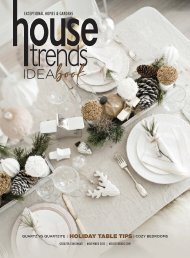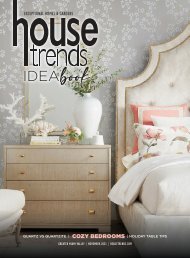Columbus July 2022
You also want an ePaper? Increase the reach of your titles
YUMPU automatically turns print PDFs into web optimized ePapers that Google loves.
“We all like to cook, even the boys participate,”<br />
Kerry explains. “We’re cooking<br />
meals three to four nights a week.<br />
We wanted the kitchen to be open so<br />
we can all be in there at the same time,<br />
not climbing over each other.”<br />
“I think it was the island that caused<br />
us to finally redesign the kitchen,” she<br />
says. “It had a cooktop in the middle of<br />
it, and you couldn’t sit there—especially<br />
if someone was cooking—because it<br />
could burn you. We really wanted that<br />
flex seating of the island.”<br />
THREE IN ONE<br />
The Greens chose The Cleary Company<br />
to design and renovate their kitchen.<br />
Katie Florjancic, the designer who<br />
worked with the couple, explains that<br />
she always starts by learning the “pain<br />
points” of her clients, the things they<br />
don’t like about the space. “We then<br />
talk about what they want the space to<br />
look like and any special features they<br />
want,” Florjancic adds.<br />
Kerry and Matthew had a wish list,<br />
and Katie came up with three different<br />
design plans for them to choose from.<br />
“We ended up incorporating pieces of<br />
all three,” Kerry says. “It was a hybrid.<br />
We did not know what to do with the<br />
pantry, and I love where we ended up<br />
with it.”<br />
The original pantry was located in<br />
a corner that was taking up prime<br />
real estate. By moving the refrigerator,<br />
they were able to enclose a pantry with<br />
sliding doors that reveal 70 inches of<br />
front-facing storage. The old pantry<br />
space was replaced with an area favored<br />
by the boys.<br />
“With two teenage boys, you can<br />
imagine the microwave and pantry are<br />
highly used,” Florjancic says. Garage<br />
door cabinetry was used to camouflage<br />
these appliances. “They wanted<br />
these easily accessible but outside of<br />
the main cooking space.” ➻<br />
ABOVE A handsome pass-through fireplace<br />
separates the dining area from the living room.<br />
RIGHT The cooktop in the center made seating<br />
at the original island a bit tricky.<br />
A bench seat with storage is on the wall<br />
opposite the fireplace in the dining area.<br />
BEFORE<br />
Part of the wall was removed by the<br />
fireplace to make for an easier flow.<br />
housetrends magazine <strong>2022</strong> 55



