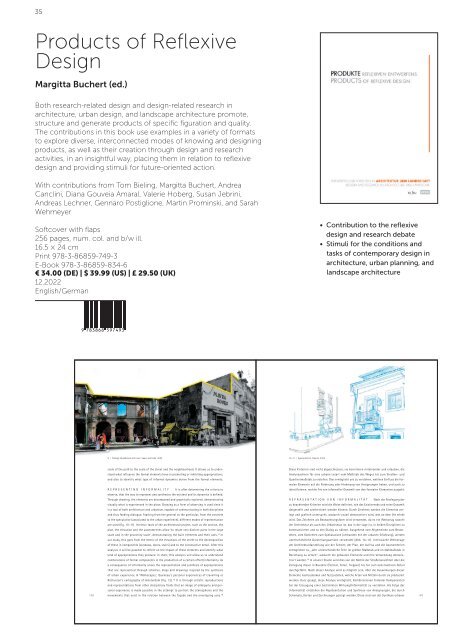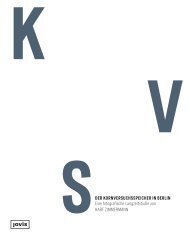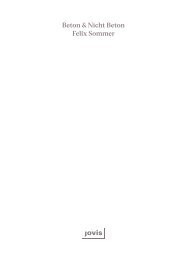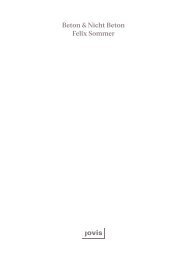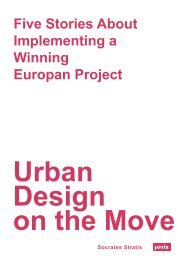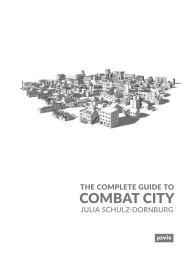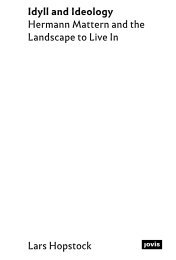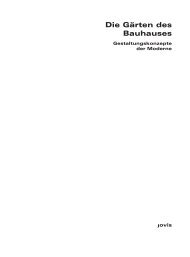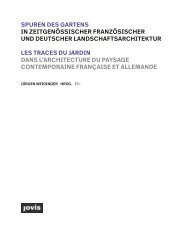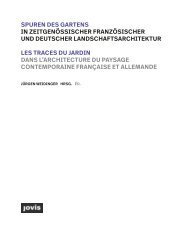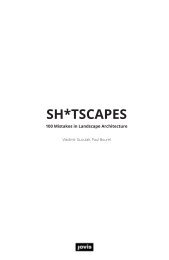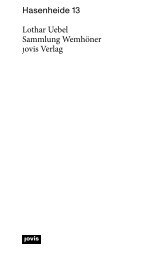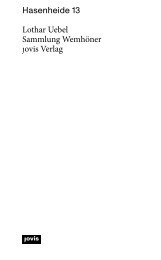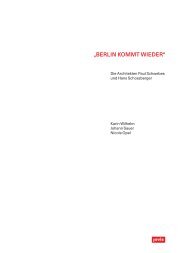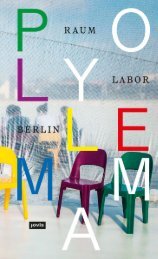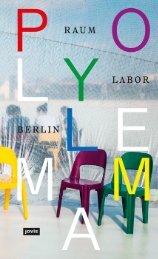JOVIS Catalog Spring 2023
Create successful ePaper yourself
Turn your PDF publications into a flip-book with our unique Google optimized e-Paper software.
35<br />
Products of Reflexive<br />
Design<br />
Margitta Buchert (ed.)<br />
Both research-related design and design-related research in<br />
architecture, urban design, and landscape architecture promote,<br />
structure and generate products of specific figuration and quality.<br />
The contributions in this book use examples in a variety of formats<br />
to explore diverse, interconnected modes of knowing and designing<br />
products, as well as their creation through design and research<br />
activities, in an insightful way, placing them in relation to reflexive<br />
design and providing stimuli for future-oriented action.<br />
With contributions from Tom Bieling, Margitta Buchert, Andrea<br />
Canclini, Diana Gouveia Amaral, Valerie Hoberg, Susan Jebrini,<br />
Andreas Lechner, Gennaro Postiglione, Martin Prominski, and Sarah<br />
Wehmeyer<br />
Softcover with flaps<br />
256 pages, num. col. and b/w ill.<br />
16.5 × 24 cm<br />
Print 978-3-86859-749-3<br />
E-Book 978-3-86859-834-6<br />
€ 34.00 (DE) | $ 39.99 (US) | £ 29.50 (UK)<br />
12.2022<br />
English/German<br />
• Contribution to the reflexive<br />
design and research debate<br />
• Stimuli for the conditions and<br />
tasks of contemporary design in<br />
architecture, urban planning, and<br />
landscape architecture<br />
9 | Collage: Abandoned with uses Spain and India 2022 10–11 | Appropriation Oporto 2022<br />
scale of the path to the scale of the street and the neighbourhood. It allows us to understand<br />
what influence the formal elements have in promoting or inhibiting appropriations,<br />
Analyseachsen für eine urbane Lesart vom Maßstab des Weges bis zum Straßen- und<br />
Diese Kriterien sind nicht abgeschlossen, sie korrelieren miteinander und erlauben, die<br />
and also to identify what type of informal dynamics derive from the formal elements.<br />
Quartiersmaßstab zu erstellen. Dies ermöglicht uns zu verstehen, welchen Einfluss die formalen<br />
Elemente auf die Förderung oder Hemmung von Aneignungen haben, und auch zu<br />
REPRESENTING INFORMALITY It is after determining the criteria to<br />
identifizieren, welche Art von informeller Dynamik von den formalen Elementen ausgeht.<br />
observe, that the way to represent and synthesise the existent and its dynamics is defined.<br />
Through drawing, the elements are decomposed and graphically explored, demonstrating<br />
REPRÄSENTATION VON INFORMALITÄT Nach der Festlegung der<br />
visually what is experienced in the place. Drawing as a form of observing is used since it<br />
zu beachtenden Kriterien wird die Weise definiert, wie das Existierende und seine Dynamik<br />
is a tool of both architecture and urbanism, capable of communicating in both disciplines<br />
dargestellt und synthetisiert werden können. Durch Zeichnen werden die Elemente zerlegt<br />
und grafisch untersucht, wodurch visuell demonstriert wird, was an dem Ort erlebt<br />
and thus feeding dialogue. Starting from the general to the particular, from the concrete<br />
to the speculative (associated to the urban experience), different modes of representation<br />
wird. Das Zeichnen als Beobachtungsform wird verwendet, da es ein Werkzeug sowohl<br />
are used (fig. 10–11). Intrinsic tools of the architectural project, such as the section, the<br />
der Architektur als auch des Urbanismus ist, das in der Lage ist, in beiden Disziplinen zu<br />
plan, the elevation and the axonometries allow ‘to relate very distinct parts in the large<br />
kommunizieren und so den Dialog zu nähren. Ausgehend vom Allgemeinen zum Besonderen,<br />
vom Konkreten zum Spekulativen (verbunden mit der urbanen Erfahrung), werden<br />
scale and in the proximity scale’, demonstrating the built elements and their uses. 14 In<br />
our study, this goes from the metric of the elevations of the street to the decomposition<br />
unterschiedliche Darstellungsweisen verwendet (Abb. 10–11). Intrinsische Werkzeuge<br />
of these in components (windows, doors, stairs) and to the constructive detail. After this<br />
der Architekturdarstellung wie der Schnitt, der Plan, der Aufriss und die Axonometrien<br />
analysis it will be possible to reflect on the impact of these elements and identify what<br />
ermöglichen es, „sehr unterschiedliche Teile im großen Maßstab und im Nahmaßstab in<br />
kind of appropriations they produce. In short, this analysis will allow us to understand<br />
Beziehung zu setzen“, wodurch die gebauten Elemente und ihre Verwendung demonstriert<br />
werden. 14 In unserer Studie wird dies von der Metrik der Straßenansichten über die<br />
combinations of formal components in the production of a certain effect/informality. As<br />
a consequence of informality arises the representation and synthesis of appropriations<br />
Zerlegung dieser in Bauteile (Fenster, Türen, Treppen) bis hin zum konstruktiven Detail<br />
that are represented through schemes, maps and drawings inspired by the synthesis<br />
durchgeführt. Nach dieser Analyse wird es möglich sein, über die Auswirkungen dieser<br />
of urban experience in ‘Walkscapes’, Queneau‘s personal experiences of travelling or<br />
Elemente nachzudenken und festzustellen, welche Arten von Mitteln durch sie produziert<br />
Rothuizen‘s cartography of Amsterdam (fig. 12). 15 It is through artistic reproductions<br />
werden. Kurz gesagt, diese Analyse ermöglicht, Kombinationen formaler Komponenten<br />
and representations from other disciplinary fields that an image of ambiguity and personal<br />
experience is made possible in the attempt to portrait the atmospheres and the<br />
Informalität entstehen die Repräsentation und Synthese von Aneignungen, die durch<br />
bei der Erzeugung einer bestimmten Wirkung/Informalität zu verstehen. Als Folge der<br />
148 movements that exist in the relation between the façade and the enveloping uses. 16<br />
Schemata, Karten und Zeichnungen gezeigt werden. Diese sind von der Synthese urbaner<br />
149


