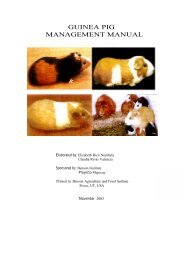Walipini Construction (The Underground Greenhouse) - Ezra Taft ...
Walipini Construction (The Underground Greenhouse) - Ezra Taft ...
Walipini Construction (The Underground Greenhouse) - Ezra Taft ...
You also want an ePaper? Increase the reach of your titles
YUMPU automatically turns print PDFs into web optimized ePapers that Google loves.
Materials List for a 20' x 74' <strong>Walipini</strong><br />
Water<br />
20 -- 4” x 16’ poles or PVC pipes to span the roof<br />
3 -- 3’ x 6’ hinged doors (one is for the 3’ x 5’ vent cover)<br />
3 -- 3’ x 5’ door frames ( 2 if rear wall vent is not used)<br />
2 -- 3’ x 6’ door lintels<br />
1 -- 6’ x 3’ vent lintel or roof frame for vent, if used<br />
1700 sq.’ of 200 micron agrofilm (polyethylene UV plastic)<br />
640’ of 1” wood stripping to secure plastic sheeting to the poles<br />
Shovels, tractor or ox drawn fresno plow to dig hole<br />
30 cubic. yds. of gravel for the floor drainage system<br />
1 cubic yds of gravel or stone to fill the 2 drain sumps<br />
233 cubic yds of soil will come from the excavation<br />
22 cubic yds of top soil for planting (8” x 66’ x 12’)<br />
94 cubic yds. for the rammed earth walls<br />
This will leave a remainder of 109 cubic yds. for wall berms.<br />
2700 sq’ of plastic sheeting to bury for drainage, if needed<br />
74 ‛ of drain gutter for the lower end of roof<br />
100’ of overthrow/drain pipe from gutter through barrel system to perimeter drainage ditch<br />
Nails<br />
116 8” x 4” x 12” adobes for the perimeter to seal plastic roof edge<br />
Laying out the Building<br />
We will use the La Paz model. Select the site location as explained in section I and measure out<br />
the 12.5’ x 66’ growing area marking it by driving stakes and stretching string. Now ‟square”<br />
the area using the tape or the pre-marked rope. Next go along the string line and mark the<br />
outline of the area to be dug with lime. Set the batter boards and grade stakes using the clear<br />
hose level or a transit making sure they are all set at the same level. <strong>The</strong>y are used to measure<br />
for uniform depth of the hole and for uniform level the ground upon which the walls will be<br />
rammed. If one or more walls are going to be rammed as the soil is removed, also lay out and<br />
-18-



