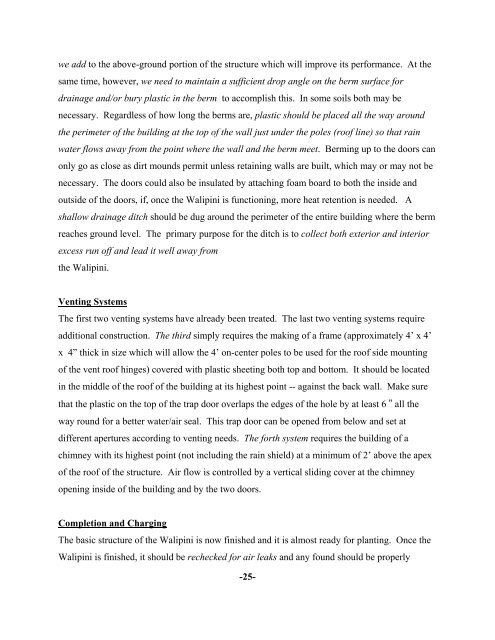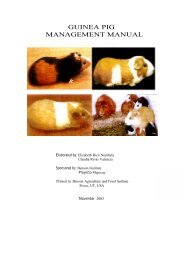Walipini Construction (The Underground Greenhouse) - Ezra Taft ...
Walipini Construction (The Underground Greenhouse) - Ezra Taft ...
Walipini Construction (The Underground Greenhouse) - Ezra Taft ...
Create successful ePaper yourself
Turn your PDF publications into a flip-book with our unique Google optimized e-Paper software.
we add to the above-ground portion of the structure which will improve its performance. At the<br />
same time, however, we need to maintain a sufficient drop angle on the berm surface for<br />
drainage and/or bury plastic in the berm to accomplish this. In some soils both may be<br />
necessary. Regardless of how long the berms are, plastic should be placed all the way around<br />
the perimeter of the building at the top of the wall just under the poles (roof line) so that rain<br />
water flows away from the point where the wall and the berm meet. Berming up to the doors can<br />
only go as close as dirt mounds permit unless retaining walls are built, which may or may not be<br />
necessary. <strong>The</strong> doors could also be insulated by attaching foam board to both the inside and<br />
outside of the doors, if, once the <strong>Walipini</strong> is functioning, more heat retention is needed. A<br />
shallow drainage ditch should be dug around the perimeter of the entire building where the berm<br />
reaches ground level. <strong>The</strong> primary purpose for the ditch is to collect both exterior and interior<br />
excess run off and lead it well away from<br />
the <strong>Walipini</strong>.<br />
Venting Systems<br />
<strong>The</strong> first two venting systems have already been treated. <strong>The</strong> last two venting systems require<br />
additional construction. <strong>The</strong> third simply requires the making of a frame (approximately 4’ x 4’<br />
x 4” thick in size which will allow the 4’ on-center poles to be used for the roof side mounting<br />
of the vent roof hinges) covered with plastic sheeting both top and bottom. It should be located<br />
in the middle of the roof of the building at its highest point -- against the back wall. Make sure<br />
that the plastic on the top of the trap door overlaps the edges of the hole by at least 6 ‟ all the<br />
way round for a better water/air seal. This trap door can be opened from below and set at<br />
different apertures according to venting needs. <strong>The</strong> forth system requires the building of a<br />
chimney with its highest point (not including the rain shield) at a minimum of 2’ above the apex<br />
of the roof of the structure. Air flow is controlled by a vertical sliding cover at the chimney<br />
opening inside of the building and by the two doors.<br />
Completion and Charging<br />
<strong>The</strong> basic structure of the <strong>Walipini</strong> is now finished and it is almost ready for planting. Once the<br />
<strong>Walipini</strong> is finished, it should be rechecked for air leaks and any found should be properly<br />
-25



