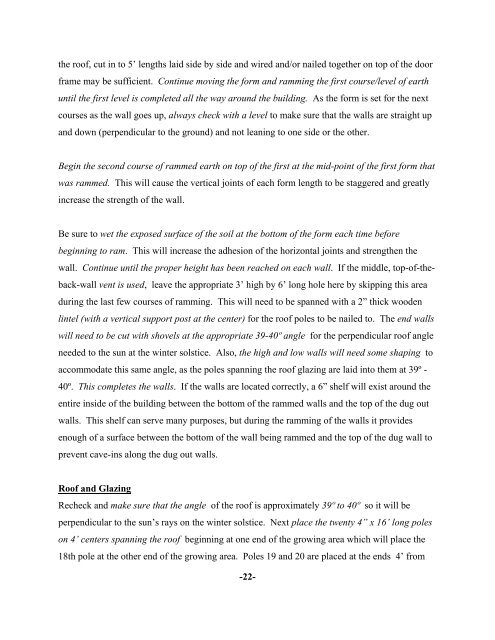Walipini Construction (The Underground Greenhouse) - Ezra Taft ...
Walipini Construction (The Underground Greenhouse) - Ezra Taft ...
Walipini Construction (The Underground Greenhouse) - Ezra Taft ...
You also want an ePaper? Increase the reach of your titles
YUMPU automatically turns print PDFs into web optimized ePapers that Google loves.
the roof, cut in to 5’ lengths laid side by side and wired and/or nailed together on top of the door<br />
frame may be sufficient. Continue moving the form and ramming the first course/level of earth<br />
until the first level is completed all the way around the building. As the form is set for the next<br />
courses as the wall goes up, always check with a level to make sure that the walls are straight up<br />
and down (perpendicular to the ground) and not leaning to one side or the other.<br />
Begin the second course of rammed earth on top of the first at the mid-point of the first form that<br />
was rammed. This will cause the vertical joints of each form length to be staggered and greatly<br />
increase the strength of the wall.<br />
Be sure to wet the exposed surface of the soil at the bottom of the form each time before<br />
beginning to ram. This will increase the adhesion of the horizontal joints and strengthen the<br />
wall. Continue until the proper height has been reached on each wall. If the middle, top-of-the-<br />
back-wall vent is used, leave the appropriate 3’ high by 6’ long hole here by skipping this area<br />
during the last few courses of ramming. This will need to be spanned with a 2” thick wooden<br />
lintel (with a vertical support post at the center) for the roof poles to be nailed to. <strong>The</strong> end walls<br />
will need to be cut with shovels at the appropriate 39-40º angle for the perpendicular roof angle<br />
needed to the sun at the winter solstice. Also, the high and low walls will need some shaping to<br />
accommodate this same angle, as the poles spanning the roof glazing are laid into them at 39º -<br />
40º. This completes the walls. If the walls are located correctly, a 6” shelf will exist around the<br />
entire inside of the building between the bottom of the rammed walls and the top of the dug out<br />
walls. This shelf can serve many purposes, but during the ramming of the walls it provides<br />
enough of a surface between the bottom of the wall being rammed and the top of the dug wall to<br />
prevent cave-ins along the dug out walls.<br />
Roof and Glazing<br />
Recheck and make sure that the angle of the roof is approximately 39º to 40º so it will be<br />
perpendicular to the sun’s rays on the winter solstice. Next place the twenty 4” x 16’ long poles<br />
on 4’ centers spanning the roof beginning at one end of the growing area which will place the<br />
18th pole at the other end of the growing area. Poles 19 and 20 are placed at the ends 4’ from<br />
-22



