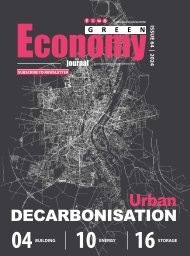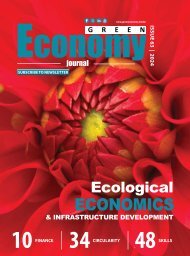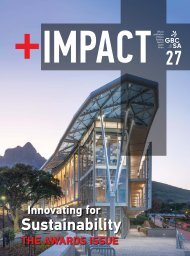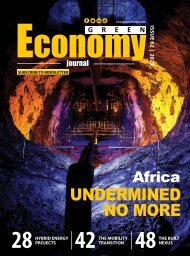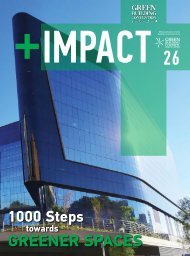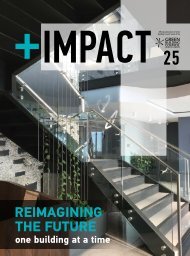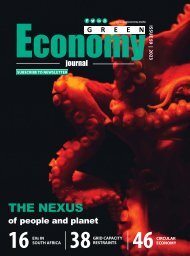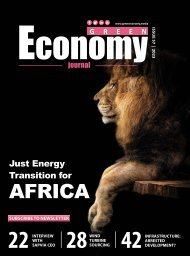+IMPACT MAGAZINE ISSUE 24
You also want an ePaper? Increase the reach of your titles
YUMPU automatically turns print PDFs into web optimized ePapers that Google loves.
THOUGHT LEADERSHIP<br />
THOUGHT LEADERSHIP<br />
A<br />
circular economy emphasises the need for<br />
the efficient use of resources, and while much<br />
attention has been given to the design and<br />
construction of buildings, an often overlooked<br />
aspect is utilising space more effectively. Pre-pandemic,<br />
global commercial real estate services company Jones<br />
Lang LaSalle (JLL) reported that an average of 40% of<br />
office space was underutilised.*<br />
Today the amount of underutilised space is much<br />
greater in general, as evidenced in the ‘ghost towns’ we<br />
are seeing in many corporate offices. Here we explore<br />
various models and strategies to reduce office space<br />
while maintaining efficiency and supporting the needs<br />
of employees.<br />
THE ROLE OF THE WORKPLACE<br />
To be able to make decisions around office-space reduction,<br />
we need to understand the role that space plays in<br />
supporting an organisation’s employees, as well as the<br />
broader corporate ambitions of the company.<br />
Businesses ultimately rely on people to deliver their<br />
commercial success, so the office must support these<br />
people in their work activities. It’s a strategic asset for<br />
a business. Considerations such as collaboration needs,<br />
technology setup and the importance of certain amenities<br />
to different teams should guide decisions about space<br />
reduction. The models below have the common theme of<br />
using shared space to achieve better efficiencies.<br />
Flexible working is shown to improve<br />
productivity, engagement and wellness.<br />
Adopting more flexible ways of working<br />
A shift towards flexible working setups and remote<br />
work has significantly reduced the average occupancy<br />
in office spaces. By aligning the number of desks with<br />
lower occupancy rates, companies can use space more<br />
efficiently. This transition affects the entire workplace<br />
system, from physical space to operating processes<br />
and systems.<br />
The switch from individual, personal desks to<br />
shared, more flexible desking arrangements requires a<br />
massive mindset shift for employees, and impacts on<br />
organisational culture and business outcomes. If it is to<br />
succeed, moving from “my desk” to “our space” requires<br />
purposeful engagement with those affected, and has to<br />
be managed sensitively.<br />
More broadly, how we work is evolving along with<br />
advances in technology and platforms. Work styles<br />
like flexible working, activity-based working and<br />
smart working are just some of the ways of working<br />
associated with less office space, more flexibility and<br />
more employee choice.<br />
Flexible working is shown to improve productivity,<br />
engagement, wellness and collaboration. However, these<br />
shifts must be purposefully managed to be truly adopted<br />
by employees, and their value realised.<br />
Choosing access over ownership<br />
For facilities that are infrequently used, such as<br />
boardrooms or specialised equipment, companies could<br />
consider leaning on neighbours or nearby suppliers to meet<br />
these needs. Many office parks and coworking spaces are<br />
now offering such facilities on demand for neighbours,<br />
members or tenants.<br />
Similarly, it might also make sense to access, rather than<br />
own, amenity benefits for employees, such as gym or sports<br />
Unsplash<br />
*Source JLL report: www.us.jll.com/en/transform-with-technology/build/utilization-intelligence<br />
Unsplash Unsplash<br />
Large-spanning rooms with open floor plans can<br />
flex to suit different purposes over time. Furniture<br />
and fittings play a role here too.<br />
facilities, or food courts. Considering lifestyles of the<br />
workplace occupants before setting up the operating model<br />
can yield a more attractive and convenient experience for<br />
employees, making it “worth the commute” in their minds.<br />
Adopting a model of access over ownership can reduce<br />
space requirements as well as foster relationships with<br />
nearby local suppliers. This can support a sense of<br />
community and connection for those living, working or<br />
accessing the spaces in those areas.<br />
Conversely, considering what hosted amenities could<br />
be made accessible to neighbouring businesses might<br />
also be an opportunity for optimisation. After-hours<br />
adult learning classes, community meetings and study<br />
space could all offer win-win scenarios through sharing.<br />
Designing flexibility into the space<br />
Setting up office floorplates to adapt to different<br />
purposes over time means less space is built, and what is<br />
commissioned is used more efficiently. Adaptability can be<br />
achieved through flexible wall systems for meeting rooms<br />
that allow them to change size, or versatile floorplates<br />
that are able to transform into alternative spaces such as<br />
exercise or exhibition areas. Simply furnishing a space<br />
with modular or multi-functional furniture can also<br />
support ongoing flexibility.<br />
By designing flexibility into the space, the building can<br />
adapt to meet new needs over its lifetime and minimise<br />
resource-intensive remodelling.<br />
REALISING THE OPPORTUNITIES<br />
OF PHYSICAL SPACE CHANGE<br />
Those three strategies fit beautifully into the narrative<br />
of a more efficient, conscious, resilient organisation. In<br />
addition, the human outcomes from organisations that<br />
offer more flexible working options and more choice in<br />
work environments demonstrate fantastic benefits for<br />
health and wellbeing, as well as performance.<br />
Critical to the success of the spatial models above is<br />
a purposeful process of engagement with both those who<br />
are part of setting up and operating the space, and those<br />
who are impacted by it. This transition is best approached<br />
holistically, ensuring that the entire workplace system<br />
of people and processes, and the physical place, evolve<br />
together. Some key areas to consider are:<br />
The shift must be aligned with corporate ambitions<br />
Reducing space, changing access models and applying<br />
levels of flexibility require upfront investment and<br />
buy-in from multi-stakeholder teams, both in the setup<br />
and operations of that space. Facilities Management,<br />
How we work is evolving along with<br />
advances in technology and platforms.<br />
Pexels<br />
Work doesn’t just take place at a desk,<br />
and offices today need to supply<br />
a variety of spaces for employees if<br />
they are to attract them back.<br />
“Buildings are currently responsible for 28% of global energy related operational<br />
carbon emissions (from energy needed to heat, cool and power them).”<br />
– WorldGBC report: Bringing Embodied Carbon Upfront<br />
Offering access to healthy amenities<br />
like fresh food cafes is made by making<br />
use of shared facilities.<br />
54 POSITIVE IMPACT <strong>ISSUE</strong> <strong>24</strong><br />
POSITIVE IMPACT <strong>ISSUE</strong> <strong>24</strong><br />
55




