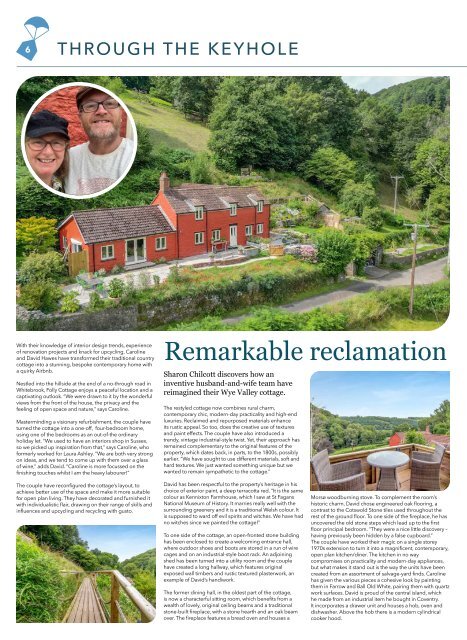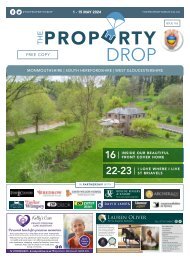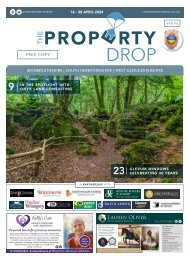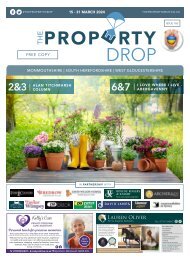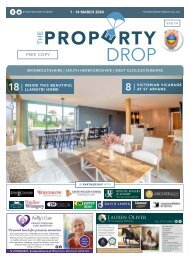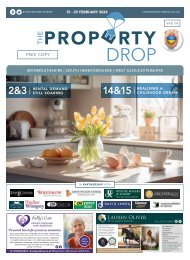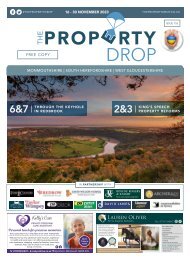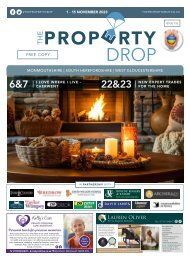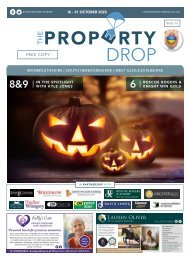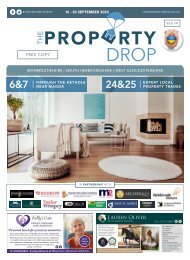You also want an ePaper? Increase the reach of your titles
YUMPU automatically turns print PDFs into web optimized ePapers that Google loves.
6<br />
THROUGH THE KEYHOLE<br />
With their knowledge of interior design trends, experience<br />
of renovation projects and knack for upcycling, Caroline<br />
and David Hawes have transformed their traditional country<br />
cottage into a stunning, bespoke contemporary home with<br />
a quirky Airbnb.<br />
Nestled into the hillside at the end of a no-through road in<br />
Whitebrook, Folly Cottage enjoys a peaceful location and a<br />
captivating outlook. “We were drawn to it by the wonderful<br />
views from the front of the house, the privacy and the<br />
feeling of open space and nature,” says Caroline.<br />
Masterminding a visionary refurbishment, the couple have<br />
turned the cottage into a one-off, four-bedroom home,<br />
using one of the bedrooms as an out-of-the ordinary<br />
holiday let. “We used to have an interiors shop in Sussex,<br />
so we picked up inspiration from that,” says Caroline, who<br />
formerly worked for Laura Ashley. “We are both very strong<br />
on ideas, and we tend to come up with them over a glass<br />
of wine,” adds David. “Caroline is more focussed on the<br />
finishing touches whilst I am the heavy labourer!”<br />
Remarkable reclamation<br />
Sharon Chilcott discovers how an<br />
inventive husband-and-wife team have<br />
reimagined their Wye Valley cottage.<br />
The restyled cottage now combines rural charm,<br />
contemporary chic, modern-day practicality and high-end<br />
luxuries. Reclaimed and repurposed materials enhance<br />
its rustic appeal. So too, does the creative use of textures<br />
and paint effects. The couple have also introduced a<br />
trendy, vintage industrial-style twist. Yet, their approach has<br />
remained complementary to the original features of the<br />
property, which dates back, in parts, to the 1800s, possibly<br />
earlier. “We have sought to use different materials, soft and<br />
hard textures. We just wanted something unique but we<br />
wanted to remain sympathetic to the cottage.”<br />
The couple have reconfigured the cottage’s layout, to<br />
achieve better use of the space and make it more suitable<br />
for open plan living. They have decorated and furnished it<br />
with individualistic flair, drawing on their range of skills and<br />
influences and upcycling and recycling with gusto.<br />
David has been respectful to the property’s heritage in his<br />
choice of exterior paint, a deep terracotta red. “It is the same<br />
colour as Kennixton Farmhouse, which I saw at St Fagans<br />
National Museum of History. It marries really well with the<br />
surrounding greenery and it is a traditional Welsh colour. It<br />
is supposed to ward off evil spirits and witches. We have had<br />
no witches since we painted the cottage!”<br />
To one side of the cottage, an open-fronted stone building<br />
has been enclosed to create a welcoming entrance hall,<br />
where outdoor shoes and boots are stored in a run of wire<br />
cages and on an industrial-style boot rack. An adjoining<br />
shed has been turned into a utility room and the couple<br />
have created a long hallway, which features original<br />
exposed wall timbers and rustic textured plasterwork, an<br />
example of David’s handiwork.<br />
The former dining hall, in the oldest part of the cottage,<br />
is now a characterful sitting room, which benefits from a<br />
wealth of lovely, original ceiling beams and a traditional<br />
stone-built fireplace, with a stone hearth and an oak beam<br />
over. The fireplace features a bread oven and houses a<br />
Morsø woodburning stove. To complement the room’s<br />
historic charm, David chose engineered oak flooring, a<br />
contrast to the Cotswold Stone tiles used throughout the<br />
rest of the ground floor. To one side of the fireplace, he has<br />
uncovered the old stone steps which lead up to the first<br />
floor principal bedroom. “They were a nice little discovery –<br />
having previously been hidden by a false cupboard.”<br />
The couple have worked their magic on a single storey<br />
1970s extension to turn it into a magnificent, contemporary,<br />
open plan kitchen/diner. The kitchen in no way<br />
compromises on practicality and modern-day appliances,<br />
but what makes it stand out is the way the units have been<br />
created from an assortment of salvage-yard finds. Caroline<br />
has given the various pieces a cohesive look by painting<br />
them in Farrow and Ball Old White, pairing them with quartz<br />
work surfaces. David is proud of the central island, which<br />
he made from an industrial item he bought in Coventry.<br />
It incorporates a drawer unit and houses a hob, oven and<br />
dishwasher. Above the hob there is a modern cylindrical<br />
cooker hood.


